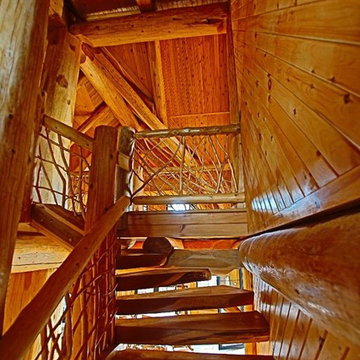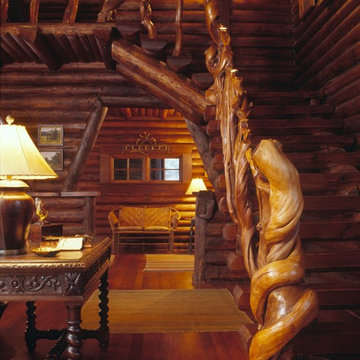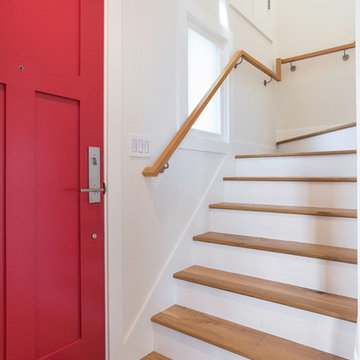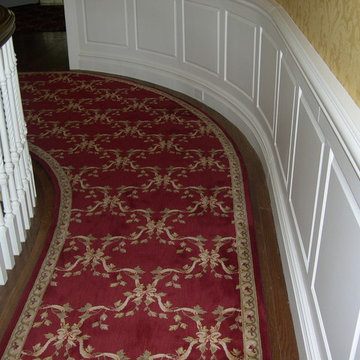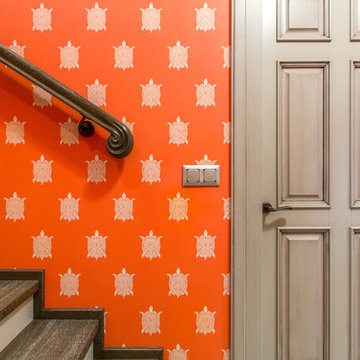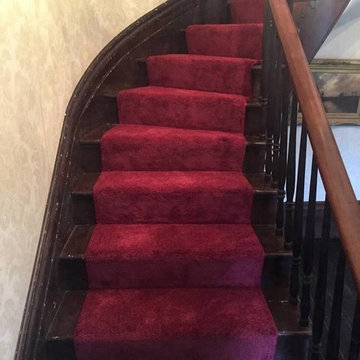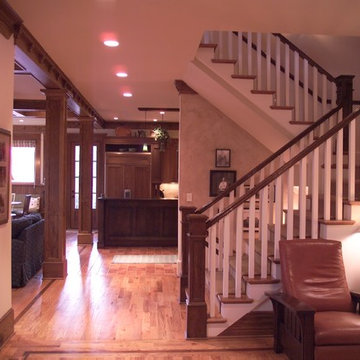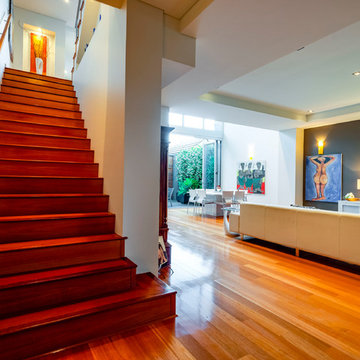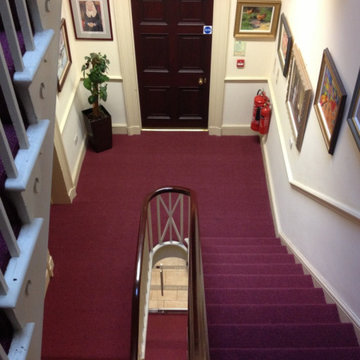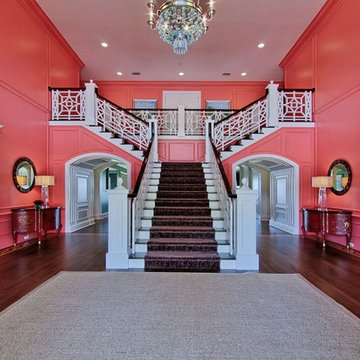170 Billeder af rød trappe med gelænder i træ
Sorteret efter:
Budget
Sorter efter:Populær i dag
1 - 20 af 170 billeder
Item 1 ud af 3
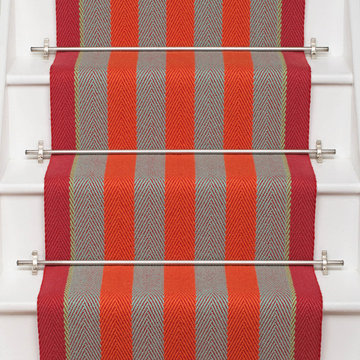
Roger Oates Fitzroy Bright stair runner carpet fitted to white painted stair case with Brushed Nickel stair rods
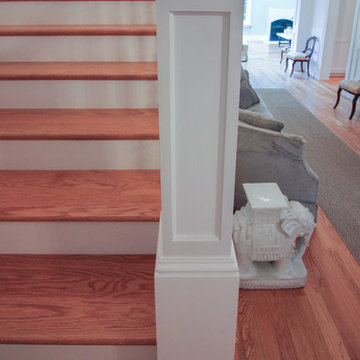
"The staircase remains an iconic expression of the technological and artistic innovation of modern times." [Dethier, Jean. (2013). Staircases/The Architecture of Ascent. New York: The Vendome Press.] A discerning client selected us to design and build this strong staircase; a magnificent visual point for the main entrance in this recently built residence. The structure features square white-painted newel posts, custom-turned wooden balusters (painted white), red oak treads, a beautifully finished walnut handrail system, and ceiling-to-floor wainscoting complementing beautifully the detailed decorative architectural trims in adjacent spaces. CSC © 1976-2020 Century Stair Company. All rights reserved.
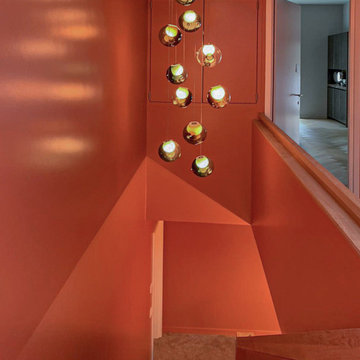
Deckenmontierte Pendelleuchte 28 von Bocci, 11 Kugeln, in einem Terracottarot lackierten Treppenhaus in Berlin Frohnau. Die Farbe taucht das Treppenhaus in warmes elegantes Licht und sorgt für gute Stimmung sobald man es betritt.
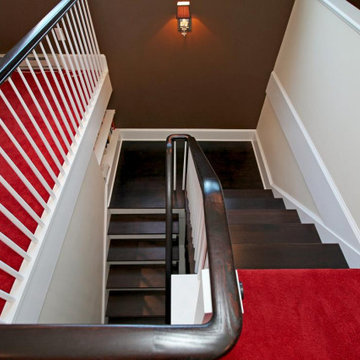
This finished attic became the gathering hub for this growing family. The staircase was constructed to provide access, and large Palladian windows were installed at either end of the main home gable. Barnett Design Build construction; Sean Raneiri photography.
Staircase - large contemporary wooden u-shaped wood railing staircase idea in Newark with painted risers -
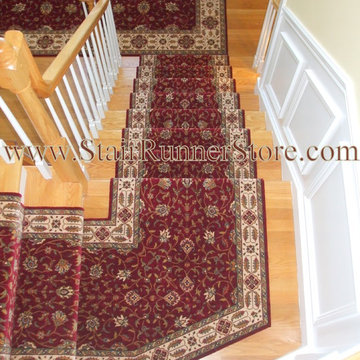
Please visit our site to learn about our custom runner services - shipped ready to install: https://www.stairrunnerstore.com/custom-runner-services
Every once in a while we come across a landing that is a bit different than most. This landing was unusually shaped, essentially a clipped corner that required some additional fabrication and creative thinking - not a problem for us. The customer who had been told "it can't be done" was quite pleased. www.StairRunnerStore.com Oxford, CT
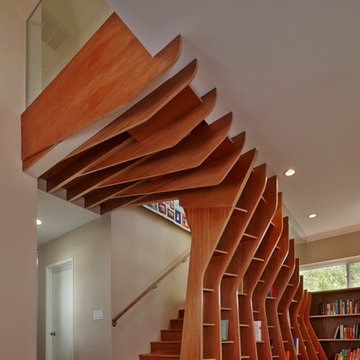
The new addition required relocating the stair to where the existing library was located. Therefore, we integrated the stair with the library shelving. The top of the stair creates a small bridge that connects the existing second floor bedrooms to the new addition.
Photo credit: Benny Chan / fotoworks
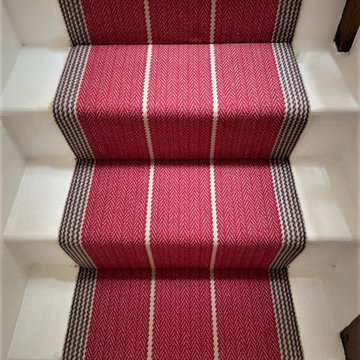
STEP UP WITH HERRINGBONE from ROGER OATES
- Swanson
- Cranberry
- 100% Wool
Image 2/4

The Stair is open to the Entry, Den, Hall, and the entire second floor Hall. The base of the stair includes a built-in lift-up bench for storage and seating. Wood risers, treads, ballusters, newel posts, railings and wainscoting make for a stunning focal point of both levels of the home. A large transom window over the Stair lets in ample natural light and will soon be home to a custom stained glass window designed and made by the homeowner.
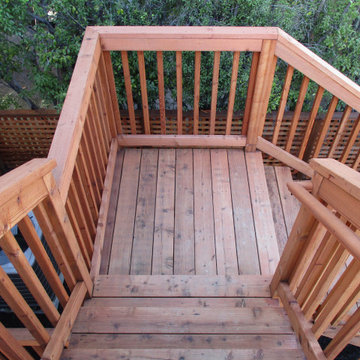
For this backyard we regarded the entire lot. To maximize the backyard space, we used Redwood boards to created two decks, 1) an upper deck level with the upper unit, with wrapping stairs landing on a paver patio, and 2) a lower deck level with the lower unit and connecting to the main patio. The steep driveway was regraded with drainage and stairs to provide an activity patio with seating and custom built shed. We repurposed about 60 percent of the demoed concrete to build urbanite retaining walls along the Eastern side of the house. A Belgard Paver patio defines the main entertaining space, with stairs that lead to a flagstone patio and spa, small fescue lawn, and perimeter of edible fruit trees.
170 Billeder af rød trappe med gelænder i træ
1

