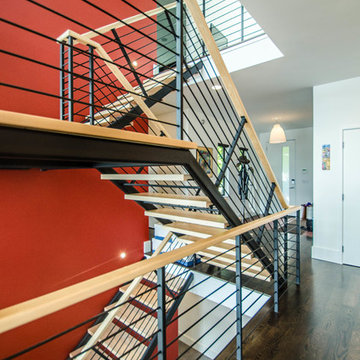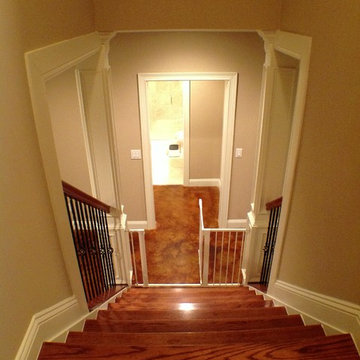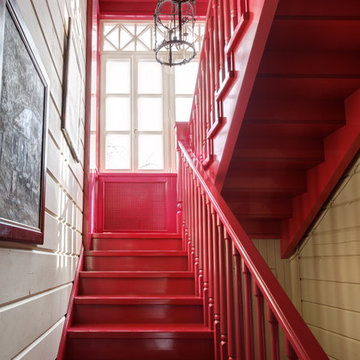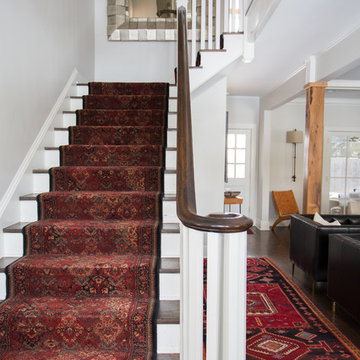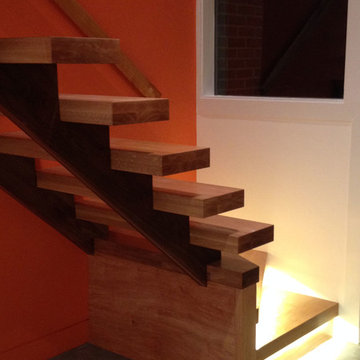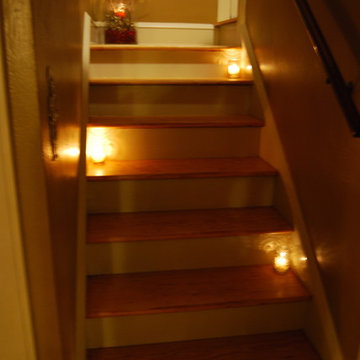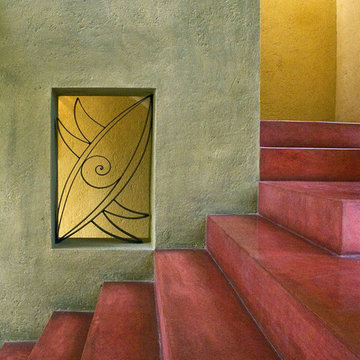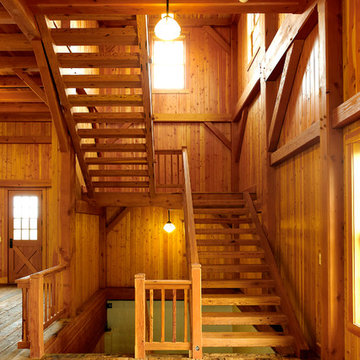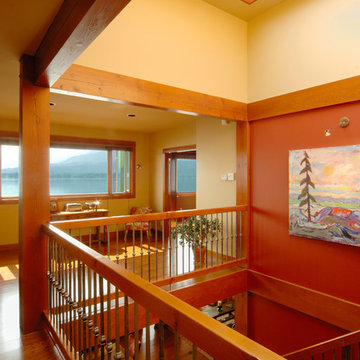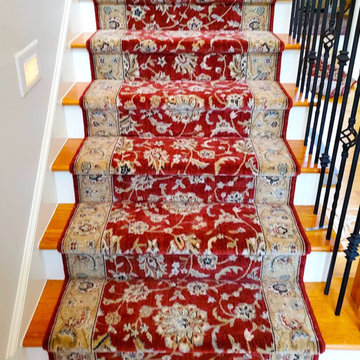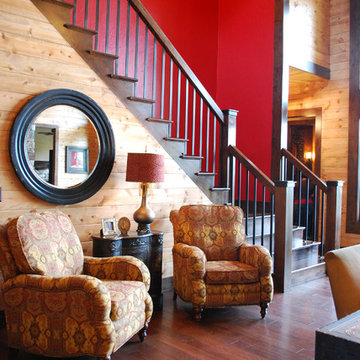4.340 Billeder af rød trappe
Sorter efter:Populær i dag
81 - 100 af 4.340 billeder
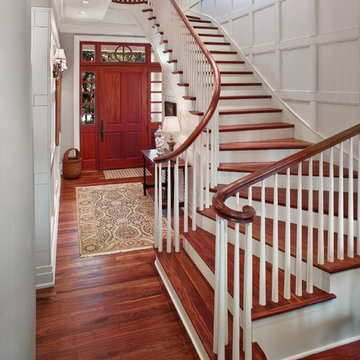
The Big Kids’ Tree House—Kiawah Island
Everyone loves a tree house. They sow lofty dreams and spark the imagination. They are sites of physical play and tranquil relaxation. They elevate the mundane to the magical.
This “tree house” is a one-of-a kind vacation home and guesthouse located in a maritime forest on Kiawah, a barrier island, in South Carolina. Building setbacks, height restrictions, minimum first floor height and lot coverage were all restricted design parameters that had to be met.
The most significant challenge was a 24” live oak whose canopy covers 40% of the lots’ buildable area. The tree was not to be moved.
The focus of the design was to nestle the home into its surrounding landscape. The owners’ vision was for a family retreat which the children started referring to the “Big Kids Tree House”. The home and the trees were to be one; capturing spectacular views of the golf course, lagoon, and ocean simultaneously while taking advantage of the beauty and shade the live oak has to offer.
The wrap around porch, circular screen porch and outdoor living areas provide a variety of in/outdoor experiences including a breathtaking 270º view. Using western red cedar stained to match the wooded surroundings helps nestle this home into its natural setting.
By incorporating all of the second story rooms within the roof structure, the mass of the home was broken up, allowing a bunkroom and workout room above the garage. Separating the parking area allowed the main structure to sit lower and more comfortably on the site and above the flood plain.
The house features classic interior trim detailing with v-groove wood ceilings, wainscoting and exposed trusses, which give it a sophisticated cottage feel. Black walnut floors with ivory painted trim unify the homes interior.
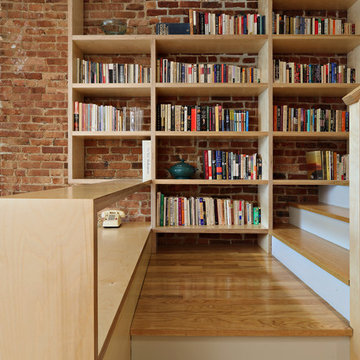
Conversion of a 4-family brownstone to a 3-family. The focus of the project was the renovation of the owner's apartment, including an expansion from a duplex to a triplex. The design centers around a dramatic two-story space which integrates the entry hall and stair with a library, a small desk space on the lower level and a full office on the upper level. The office is used as a primary work space by one of the owners - a writer, whose ideal working environment is one where he is connected with the rest of the family. This central section of the house, including the writer's office, was designed to maximize sight lines and provide as much connection through the spaces as possible. This openness was also intended to bring as much natural light as possible into this center portion of the house; typically the darkest part of a rowhouse building.
Project Team: Richard Goodstein, Angie Hunsaker, Michael Hanson
Structural Engineer: Yoshinori Nito Engineering and Design PC
Photos: Tom Sibley
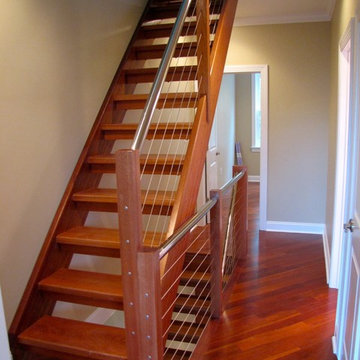
Open riser mahogany stairs with cable railing. Photo by First Choice Renovation
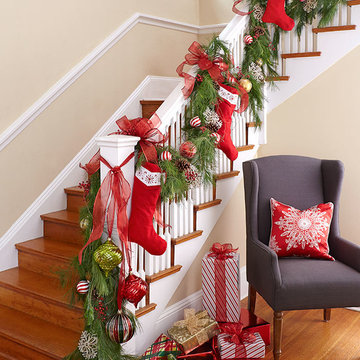
Showcase your family's stockings in a prominent location like this staircase. Add garland to make it a focal point.
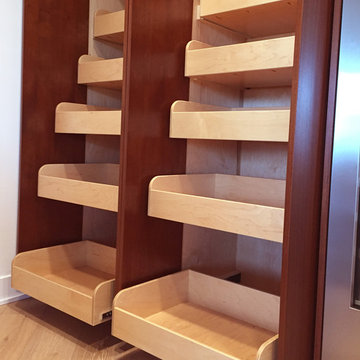
Wine room with storage in San Francisco modern penthouse.
Pullout pantry drawers behind tall flat panel doors. Quartersawn walnut veneer doors. Light maple interior and drawers.
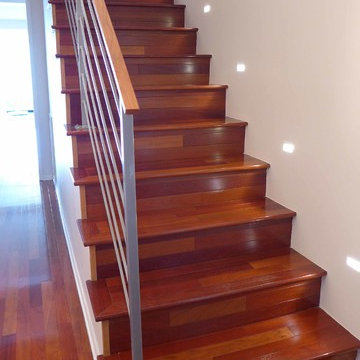
The stairs were already so beautiful, we just needed to add something more for people to remember it. The stair lights were exactly what we needed. Not only does it create a mood light for the stairs but it also made the stairs the focal point.
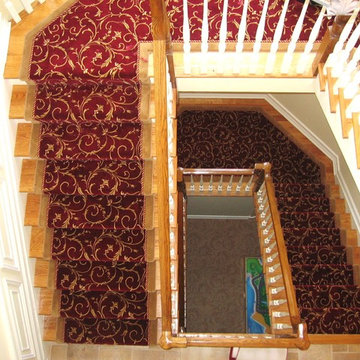
Custom made Stair Runner, with rope inset & border attached, and stair rods by G. Fried Carpet & Design, Paramus, NJ.
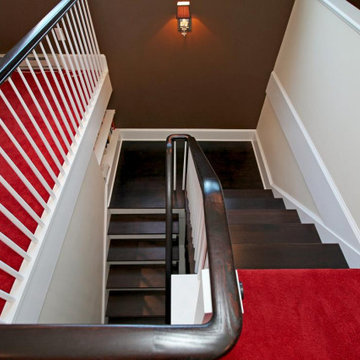
This finished attic became the gathering hub for this growing family. The staircase was constructed to provide access, and large Palladian windows were installed at either end of the main home gable. Barnett Design Build construction; Sean Raneiri photography.
Staircase - large contemporary wooden u-shaped wood railing staircase idea in Newark with painted risers -
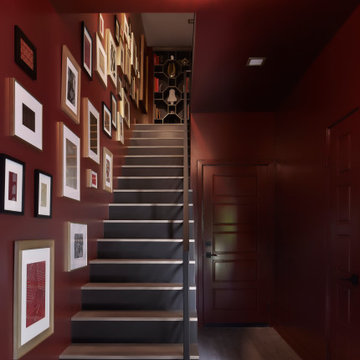
This bold entryway swathed in beautiful Sherwin Williams Sommelier is not only moody but filled with pizzazz. Painting the walls, ceiling, doors and trim in one color creates a monochromatic look that is thoughtfully unique. In this space you'll find a modern, textured crystal light fixture providing ambient lighting to show off an eclectic gallery wall filled with personal and inspirational photos. Framed in brass, natural wood and black frames, the sizes of each photo vary as to create an eye catching and visually interesting element on the main wall.
Photo: Zeke Ruelas
4.340 Billeder af rød trappe
5
