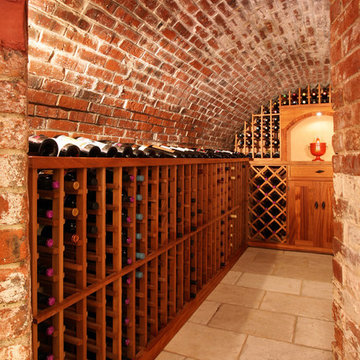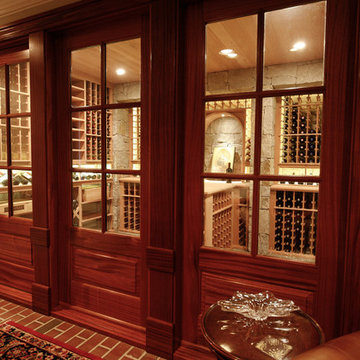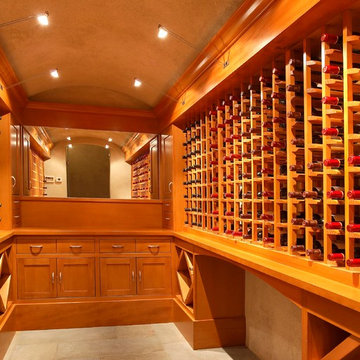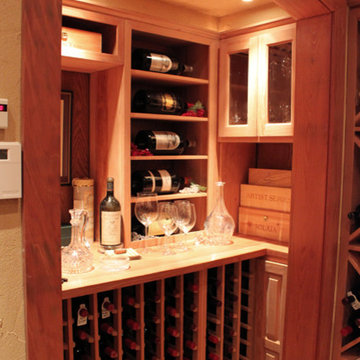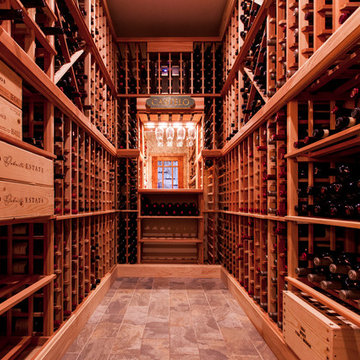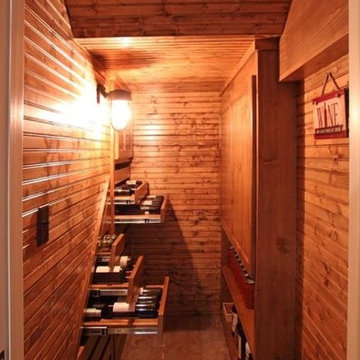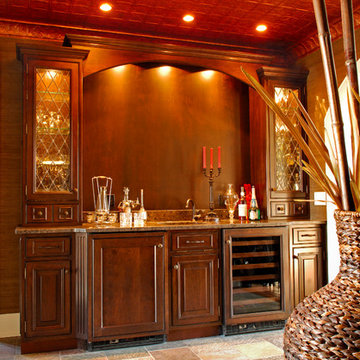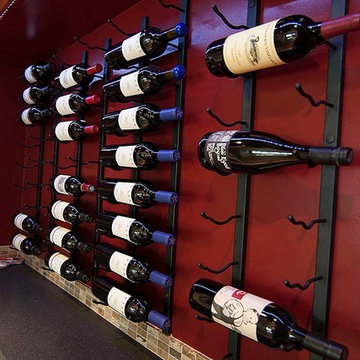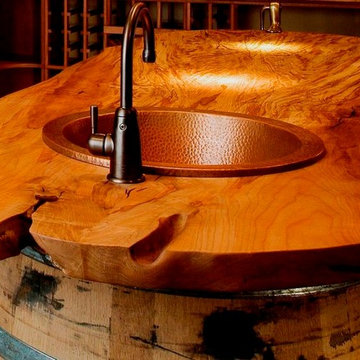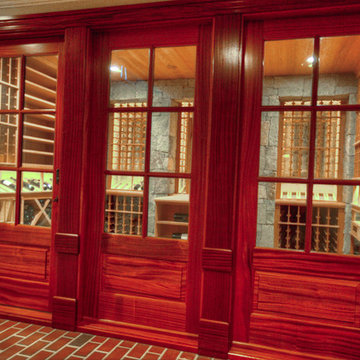23 Billeder af rød vinkælder med travertin gulv
Sorteret efter:
Budget
Sorter efter:Populær i dag
1 - 20 af 23 billeder
Item 1 ud af 3

This project has two tiers of wine cellar space for entertaining and enjoyment. The wine room, which houses the collection, has a tall ceiling height allowing for an arched barrel ceiling and use of a rolling library ladder for easy access to bottles stored in upper rows. Steps away, the tasting room includes ample room for stemware, decanters, dishwasher and beverage fridge. Mahogany wine racking, millwork, stone work and the decorative arched door create an inviting environment.
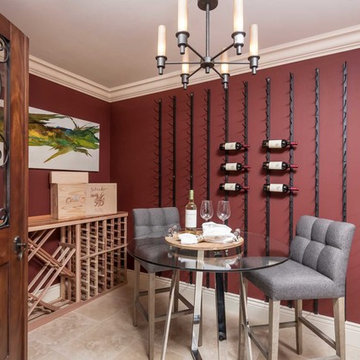
A narrow naturally cool storage closet was the perfect space for a no-fuss wine tasting and storage room. Sleek Vintagevine wall wine racks and custom-built redwood storage racks and countertop were the perfect blank canvas for this beginning wine collector.
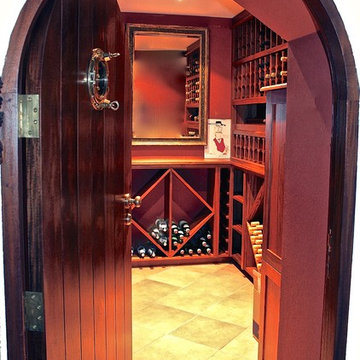
The owners loved the location and views from their original 2 bedroom, 1 bath home perched over looking the beautiful ocean shoreline. The problem was the size, layout and overall look of the house did not work for their growing family. The challenge was to take the existing multi-level, disjointed house and turn it into a larger, comfortably-elegant family home all within the existing foot print.
The existing loft-style home was completely gutted and transformed into a four bedroom, 4.5 bath home. Every room in the house boasts fantastic views of the ocean. High on the Owners' list was a stronger street presence. Vistors never could find the front door! The front of the house was given a complete face-lift, leaving no question where to enter the new home.
The Owners also wanted to create usable outdoor space, which on the steep site, was tricky. Instead of taking the material from demolished east side of the house (which was rebuilt) and hauling it off to the landfill, it was used to create a new raised patio off the lower level.
The scale and overall proportions of the house are what the owners love. Each room is comfortable while still having a sense of grace and detail…the perfect mix for this family.
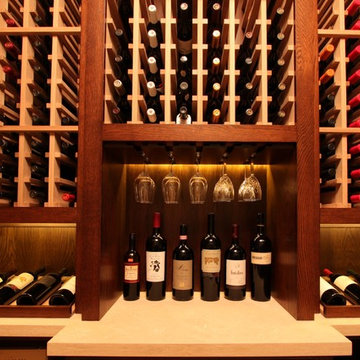
This custom wine room has a total capacity of over 1,300 bottles. - photos by Jim Farris
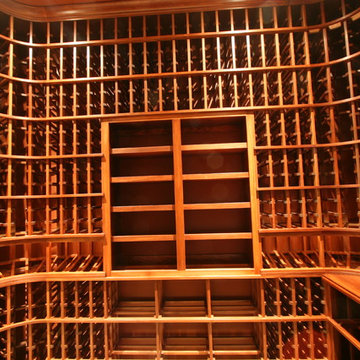
Stained and Lacquered Racking. Radius Corners. Rolling Ladder. Keystone Arches.
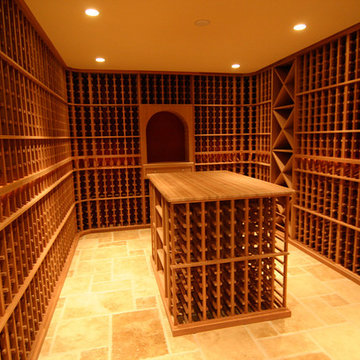
2400 bottle capacity wine room with butcher block island top and full height wine racking.
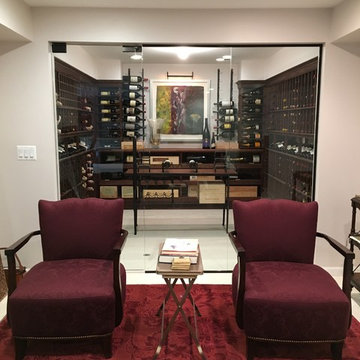
2,000 + bottle wine room with stone tile floor and dark stained wooden wine racks.
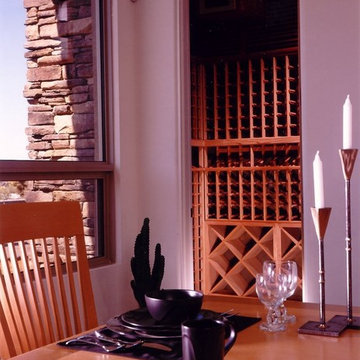
This was a small wine cellar in the Parade of Homes in Scottsdale, AZ. We used a pantry off the dining room and converted it into a wine cellar. Kathleen Valentini
Custom Wine Cellar Orange County . Newport Beach, CA. Corona Del Mar, CA. Laguna Beach, CA. Dana Point, CA. San Clemente, CA., Scottsdale, AZ, Beverly Hills, CA, Scottsdale, AZ, Chandler, AZ
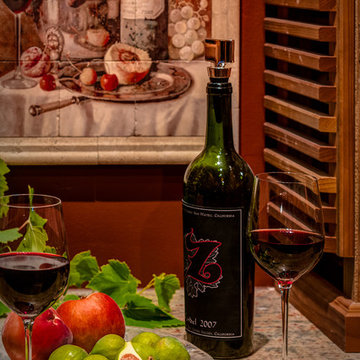
A custom still life painted on travertine tile graces a niche in the tasting area.
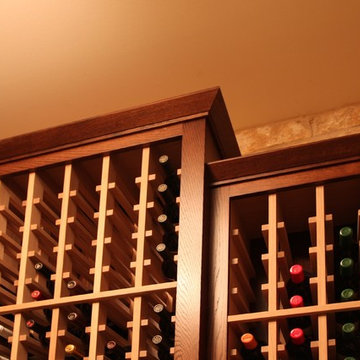
This custom wine room has a total capacity of over 1,300 bottles. - photos by Jim Farris
23 Billeder af rød vinkælder med travertin gulv
1
