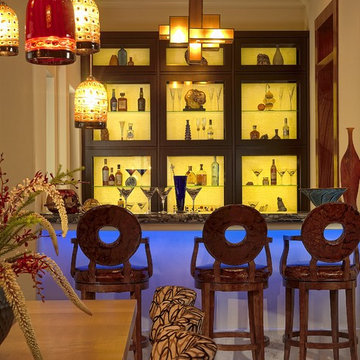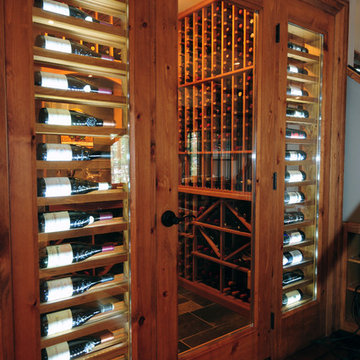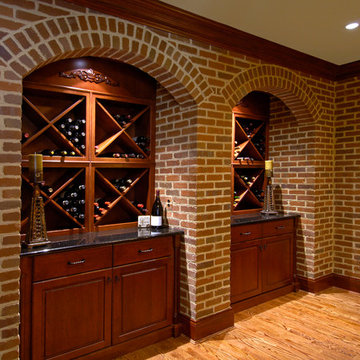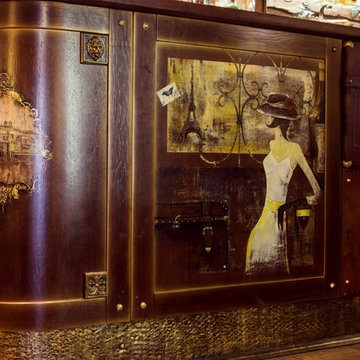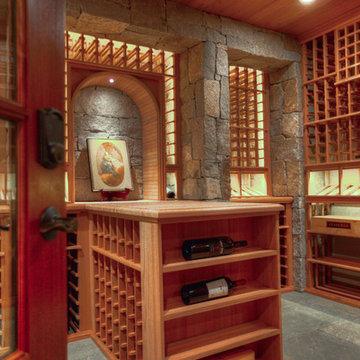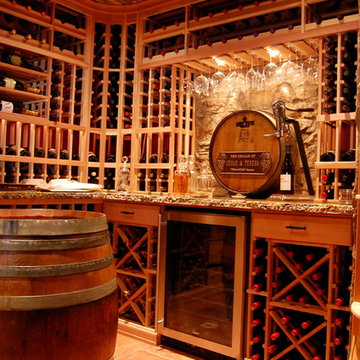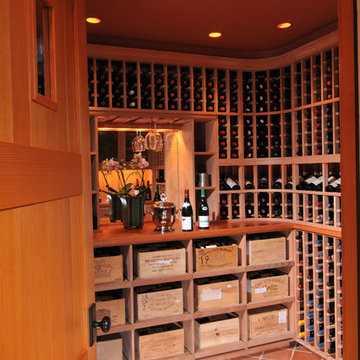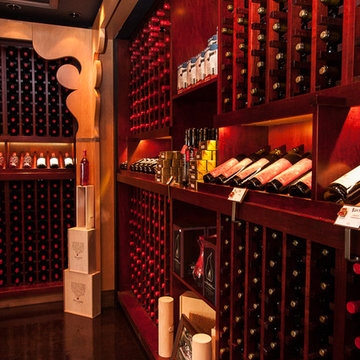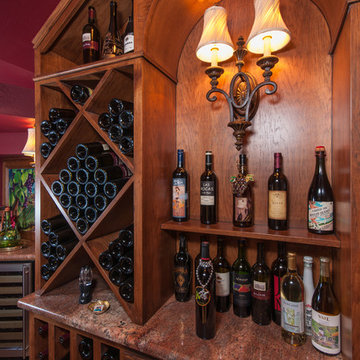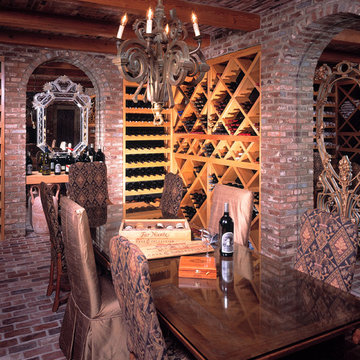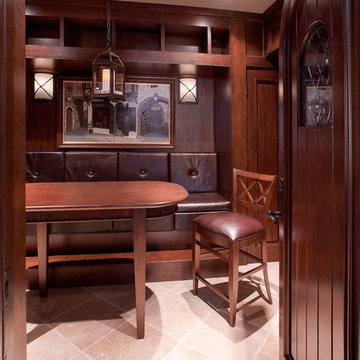1.875 Billeder af rød vinkælder
Sorteret efter:
Budget
Sorter efter:Populær i dag
141 - 160 af 1.875 billeder
Item 1 ud af 2
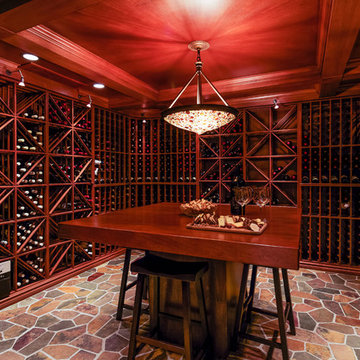
Wine room with custom millwork, racks and tasting table. Custom mahogany "Starburst" ceiling detail and slate floor.
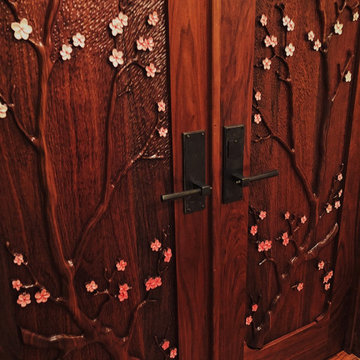
Get a view of the cherry blossoms all year round with this beautiful hand carved door (Forged Japanese themed hand made hardware, hand carved cherry blossom tree motif!)
Solid hand carved entrance doors with etched glass transom!
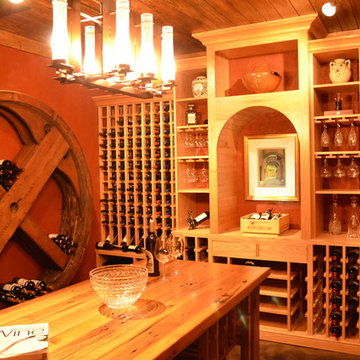
Donald Chapman, AIA,CMB
This unique project, located in Donalds, South Carolina began with the owners requesting three primary uses. First, it was have separate guest accommodations for family and friends when visiting their rural area. The desire to house and display collectible cars was the second goal. The owner’s passion of wine became the final feature incorporated into this multi use structure.
This Guest House – Collector Garage – Wine Cellar was designed and constructed to settle into the picturesque farm setting and be reminiscent of an old house that once stood in the pasture. The front porch invites you to sit in a rocker or swing while enjoying the surrounding views. As you step inside the red oak door, the stair to the right leads guests up to a 1150 SF of living space that utilizes varied widths of red oak flooring that was harvested from the property and installed by the owner. Guest accommodations feature two bedroom suites joined by a nicely appointed living and dining area as well as fully stocked kitchen to provide a self-sufficient stay.
Disguised behind two tone stained cement siding, cedar shutters and dark earth tones, the main level of the house features enough space for storing and displaying six of the owner’s automobiles. The collection is accented by natural light from the windows, painted wainscoting and trim while positioned on three toned speckled epoxy coated floors.
The third and final use is located underground behind a custom built 3” thick arched door. This climatically controlled 2500 bottle wine cellar is highlighted with custom designed and owner built white oak racking system that was again constructed utilizing trees that were harvested from the property in earlier years. Other features are stained concrete floors, tongue and grooved pine ceiling and parch coated red walls. All are accented by low voltage track lighting along with a hand forged wrought iron & glass chandelier that is positioned above a wormy chestnut tasting table. Three wooden generator wheels salvaged from a local building were installed and act as additional storage and display for wine as well as give a historical tie to the community, always prompting interesting conversations among the owner’s and their guests.
This all-electric Energy Star Certified project allowed the owner to capture all three desires into one environment… Three birds… one stone.
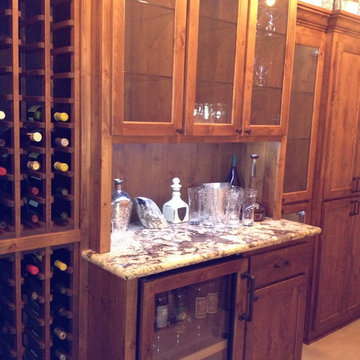
Chris Merenda-Axtell Interior design, Sacramento area Interior designer, Wine room, Loomis glass cabinet doors, wood stained knotty Alder, oil rubbed bronze Emtek, Granite slab, lights Restoration hardware, floor travetine, bourbon and whisky cabinet, undermount refrigerator, champagnes, Custom Wine room off the Dining room, glass inset doors to showcase barware
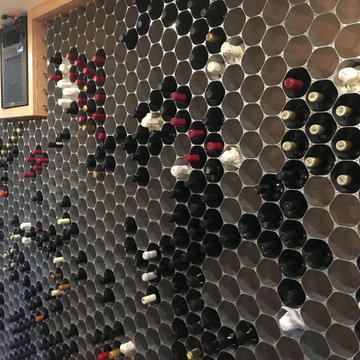
This luxurious walk-in wine cellar on California's central coast is fully climate-controlled, and features a floor-to-ceiling WineHive Pro racking system. Safely holding standard 750mL wine bottles and magnum 1.5L bottles in the left column, this WineHive installation is a custom 10" depth and was left not anodized, as the owner wanted a "raw industrial" feel. It perfectly fills the wood enclosure and seamlessly contours around the AC unit. Notice the honeycomb floor tiles!
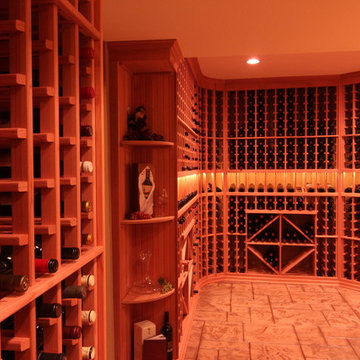
This large beautiful wine cellar was hand dug below grade. Each 5 gallon bucket of dirt carried out was tracked by notches on the piece of wood hanging on the wall (see additional pictures). In total, over 800 buckets of dirt were excavated to build this room to storing over 1200 bottles of wine. The custom wood door welcomes visitors into the wine cellar. The wine racking was made of All-Heart Redwood. A variety of racking elements were used to showcase and accommodate various size bottles such as a lit high reveal display, rope lighting, quarter rounds, Cooperage table top, stemware holder, custom cabinets and drawers, half-round display, curved corner, adjustable bins, box diamond bins, case storage, and picture boxes set into the racking.
The print on wall was taken by professional photographer Richard Duval - www.vinelines.com.
This photo taken by Inviniti Cellar Design - Kathy
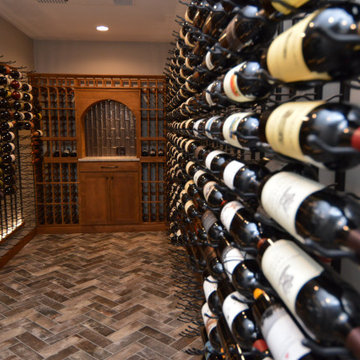
We installed double deep metal wine racks on the left and right side walls to maximize the capacity of the custom home wine cellar without compromising its aesthetic value.
Learn more about the whole project: https://harvestwinecellarsandsaunas.com/wine-cellar-tours-walkthroughs/contemporary-home-wine-cellar-tour-walkthrough/
Harvest Custom Wine Cellars and Saunas
1509 Palmyra Ave
Richmond, VA 23227
(804) 467-5816
Take a video tour of this project: https://www.youtube.com/watch?v=gLwiLS5j-Us
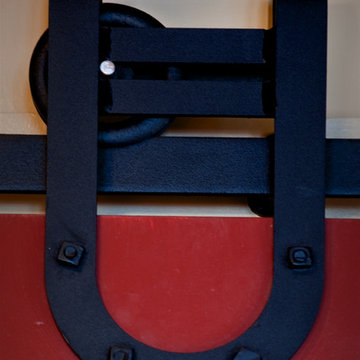
With the inspiration of a charming old stone farm house Warren Claytor Architects, designed the new detached garage as well as the addition and renovations to this home. It included a new kitchen, new outdoor terrace, new sitting and dining space breakfast room, mudroom, master bathroom, endless details and many recycled materials including wood beams, flooring, hinges and antique brick. Photo Credit: John Chew
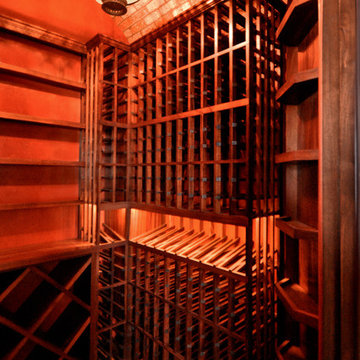
The ached ceiling with brick only adds to the architectural brilliance of this space.
1.875 Billeder af rød vinkælder
8
