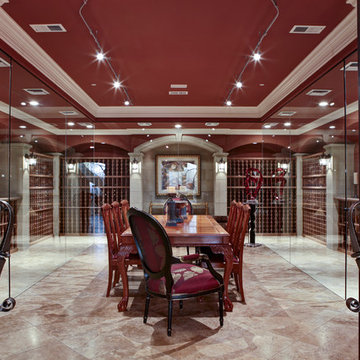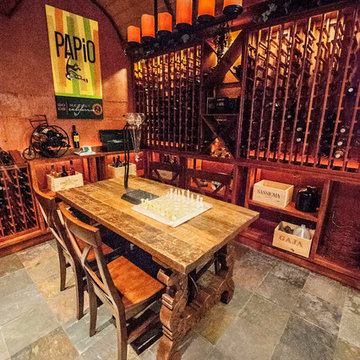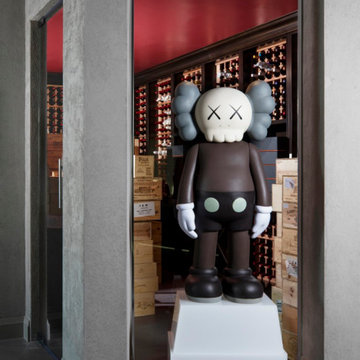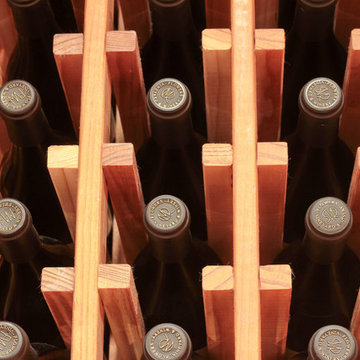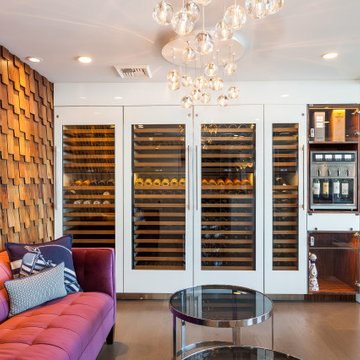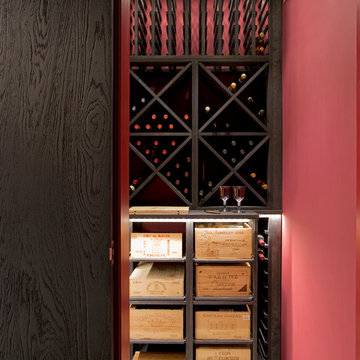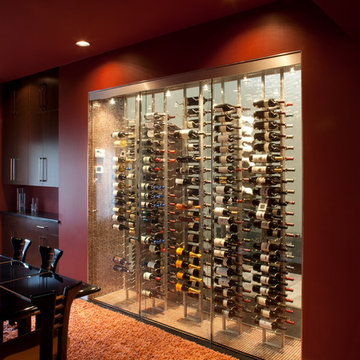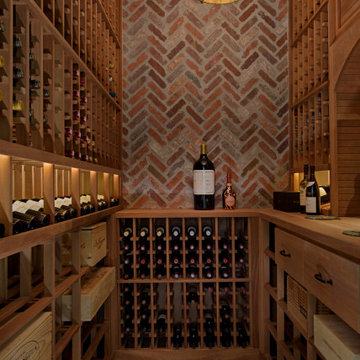1.875 Billeder af rød vinkælder
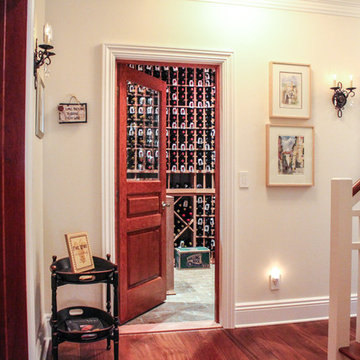
Your dream wine room is just down the hall with Baine Contracting. This beautiful space greets you with a 2 3/4 inch cherry door from Sherman Millwork. Meticulously finished by Oceanside Painting, this door also features custom insulated, beveled glass from Carlson's Glass. Life's too short to drink cheap wine and your space is to important to not choose Baine.
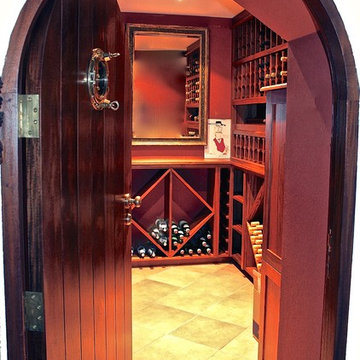
The owners loved the location and views from their original 2 bedroom, 1 bath home perched over looking the beautiful ocean shoreline. The problem was the size, layout and overall look of the house did not work for their growing family. The challenge was to take the existing multi-level, disjointed house and turn it into a larger, comfortably-elegant family home all within the existing foot print.
The existing loft-style home was completely gutted and transformed into a four bedroom, 4.5 bath home. Every room in the house boasts fantastic views of the ocean. High on the Owners' list was a stronger street presence. Vistors never could find the front door! The front of the house was given a complete face-lift, leaving no question where to enter the new home.
The Owners also wanted to create usable outdoor space, which on the steep site, was tricky. Instead of taking the material from demolished east side of the house (which was rebuilt) and hauling it off to the landfill, it was used to create a new raised patio off the lower level.
The scale and overall proportions of the house are what the owners love. Each room is comfortable while still having a sense of grace and detail…the perfect mix for this family.
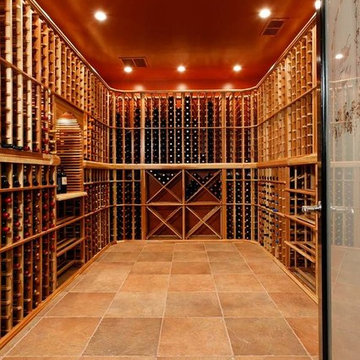
2012 NATIONAL NARI COTY SOUTHEAST REGIONAL AWARD WINNER, RESIDENTIAL INTERIOR SPECIALTY
Scope: Creative design in converting a plain basement storage space into a wine cellar and tasting room for a couple that is changing their basement over to an adult “play” space. The basement already has a movie theater, exercise room, and a game table. They have been visiting local wineries and collecting for a future wine cellar of their own.
Needed to work around the existing ductwork for the main level, tie into the electrical panel and HVAC system, move the hot water heater and furnace with associated ductwork, and hide the sump pump in the corner. They also wanted an upgraded look in the cabinetry and shelving. The space needed to be insulated and waterproofed to maintain constant temperature.
We connected to the existing electrical system, adding a split cooling system to their existing HVAC. The HVAC for the cellar has its own ductwork and compressor system, but ties into the existing system for drainage. These needed to be routed through the floor joists above. We ordered cabinetry and modified it to conceal the sump pump in the corner, as well as cut the racks to fit around the overhead duct work that cut across the middle of the ceiling. We installed mini LED lights along the shelving to give a glow so the labels could be read. The tasting table is upgraded to granite with a barrel curved edge, and shelving for larger bottles above.
Small touches added to the cabinetry and racks we ordered make this a custom designed cellar. Textures in the tile pick up on the wood grain of the mahogany racking. The custom insulated door has a frosted design. There are a variety of lights used, all on timer, including the LEDs, recessed and puck lights over the tasting area. The raised tumble limestone and the rest of the design, makes it unique to these homeowners.
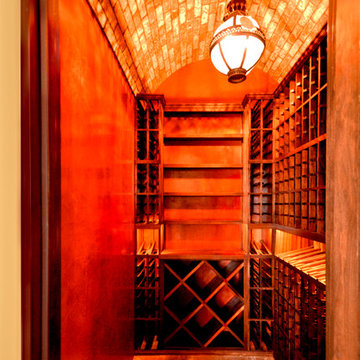
The ached ceiling with brick only adds to the architectural brilliance of this space.
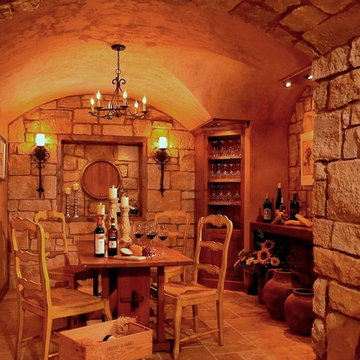
VanBrouck & Associates, Inc.
www.vanbrouck.com
photos by: www.bradzieglerphotography.com
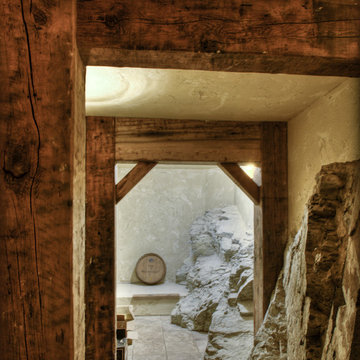
Authentic wine cellar with actual mountain stone facade, reclaimed mine timber accents and vintage stone flooring
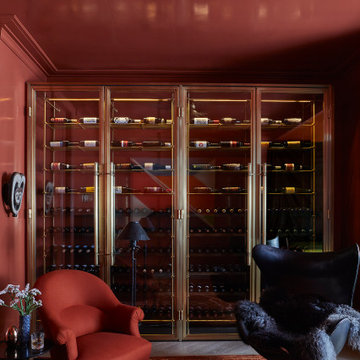
The Brass Wine Room looks amazing against this high gloss red wall at the House of Elle Decor. The Brass Wine Room is part of our Frankford Panel System. Inside of the wine room are two Collector’s wine storage units with integrated lights. These units showcase Amuneal’s two standard wine display systems, one employing our custom machined wood wine shelves and one made from alternating diameters of solid brass rods.
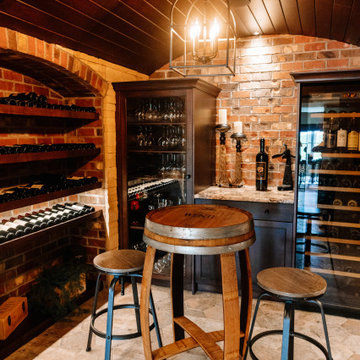
Our clients sought a welcoming remodel for their new home, balancing family and friends, even their cat companions. Durable materials and a neutral design palette ensure comfort, creating a perfect space for everyday living and entertaining.
This charming home bar exudes a wine cellar-like ambience. Ample storage for the wine collection, a high wooden table that mimics a wine barrel, matching stools, and warm wooden accents create an inviting wine-lovers haven
---
Project by Wiles Design Group. Their Cedar Rapids-based design studio serves the entire Midwest, including Iowa City, Dubuque, Davenport, and Waterloo, as well as North Missouri and St. Louis.
For more about Wiles Design Group, see here: https://wilesdesigngroup.com/
To learn more about this project, see here: https://wilesdesigngroup.com/anamosa-iowa-family-home-remodel
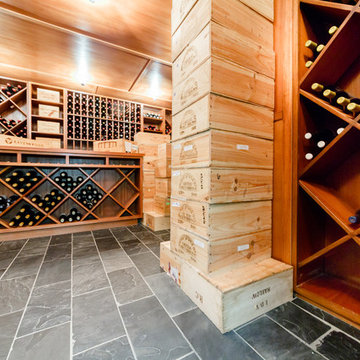
Custom made Bordeaux room with ductless split cooling system and black slate floor. Case bin storage from floor to ceiling with (2) exterior grade mahogany doors.
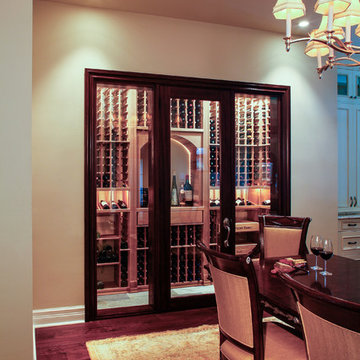
Custom Built Wine Cellar built directly off the Dining Room area allows for a beautiful view of the Client's Wine Collection. Makes for a great Entertaining Space with the Corking Station in view to all the Guests.
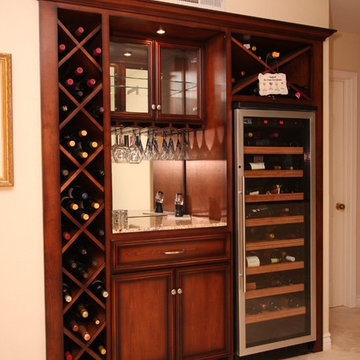
This wine niche is part of a great remodel project. It came together beautifully. We removed an old unused dated wet bar and game them this fantastic storage unit for the true wine connoisseur.
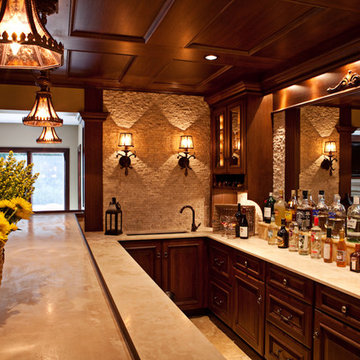
Denash photography, Designed by Jenny Rausch C.K.D. Hardwood ceiling with recessed lighting, hanging sconces above bar, wet bar with elongated sink. Dark wood cabinets with accenting glass panels and puck lighting. Wall sconces. Mirror behind bar. Marble step for liquor. Decorative mouldings. wine glass rack under cabinetry. Marble tops throughout.
1.875 Billeder af rød vinkælder
3
