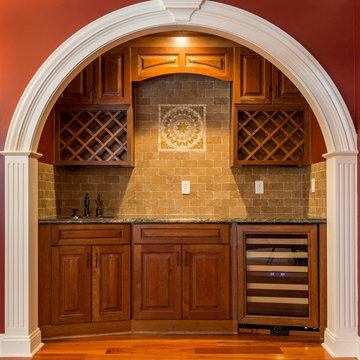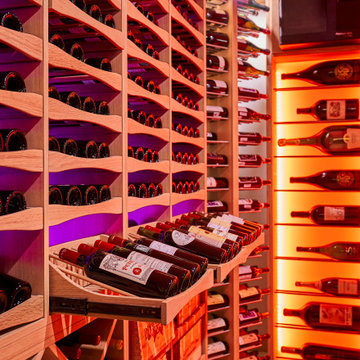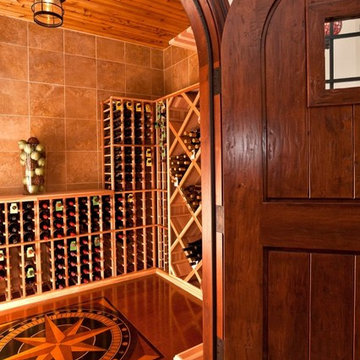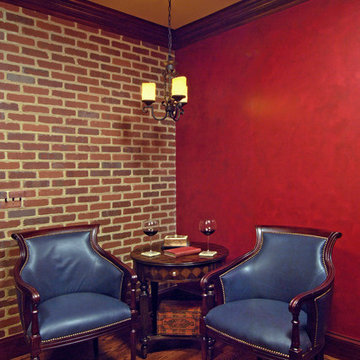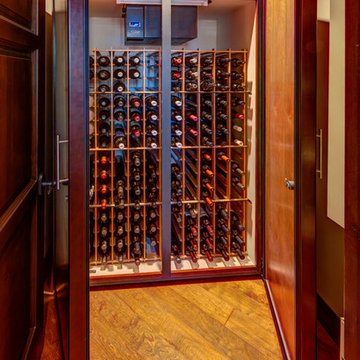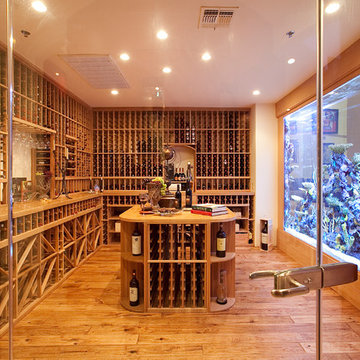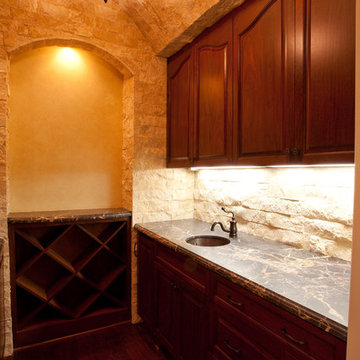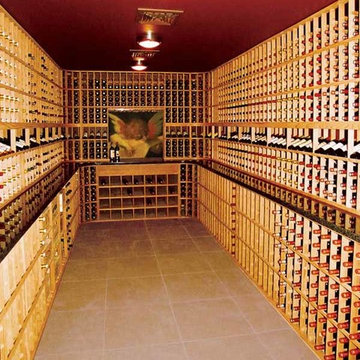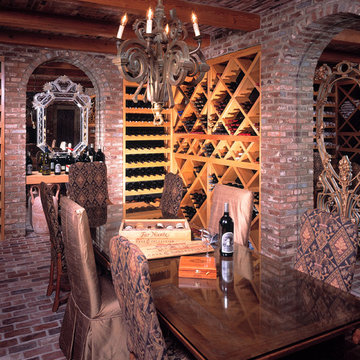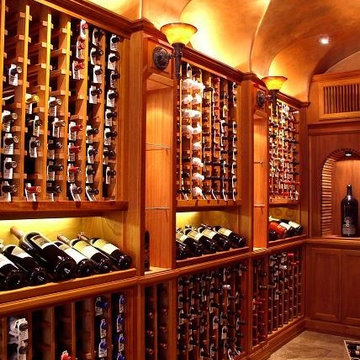1.872 Billeder af rød vinkælder
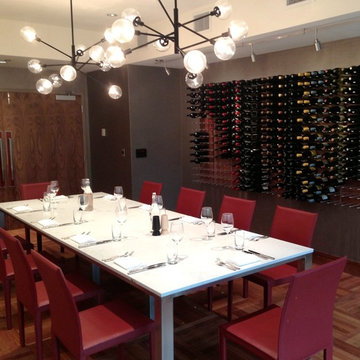
Transform your wine collection into wall art. STACT is modular, flexible, sleek, and sexy. It's the perfect way to enhance your space, celebrating your wine collection. Mix and match the space-saving STACT wine storage panels to create your own unique design. Designed in San Francisco, by 2012 ICFF winning designer, Eric Pfeiffer.
available @ http://www.stact.co
$129+ ea
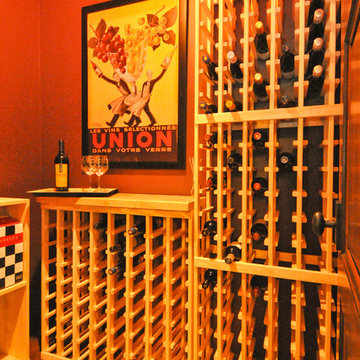
Large diameter Western Red Cedar logs from Pioneer Log Homes of B.C. built by Brian L. Wray in the Colorado Rockies. 4500 square feet of living space with 4 bedrooms, 3.5 baths and large common areas, decks, and outdoor living space make it perfect to enjoy the outdoors then get cozy next to the fireplace and the warmth of the logs.
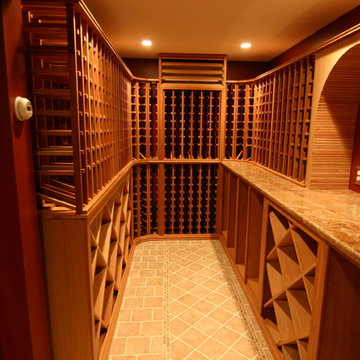
2000 bottle wine cellar with granite counter top, multiple case storage shelves and louvered cooling unit cover.
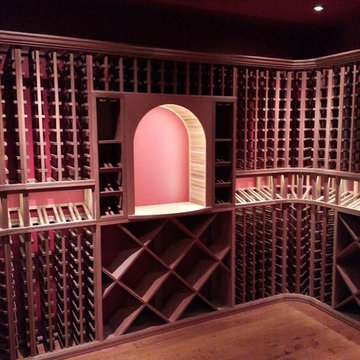
All of our wood wine racks are expertly manufactured right here in the United States of America so we can follow your racking from the design stage to milling all the way through shipping and even install.
In this case, we did the wine cellar install as well as the lighting.
Looking for help with your wine cellar? Contact us at WineRacks.com!
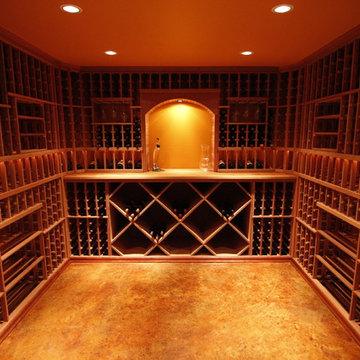
Stained concrete, diamond bins, lit arch, case storage, lit angle displays around the room for those special bottles and lighting on a dimmer switch to enhance the desired mood.
Photo taken by Kathy Christiansen
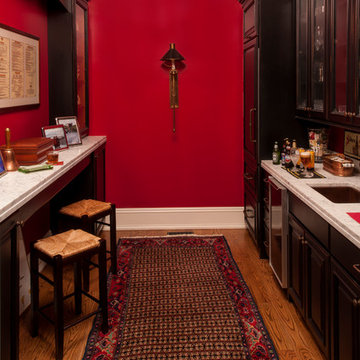
Dramatic black bar cabinetry with white stone counters.
To learn more about our 55 year tradition in the design/build business and our 2 complete showrooms, visit: http://www.kbmart.net
Photo by:Steven Paul Whitsitt
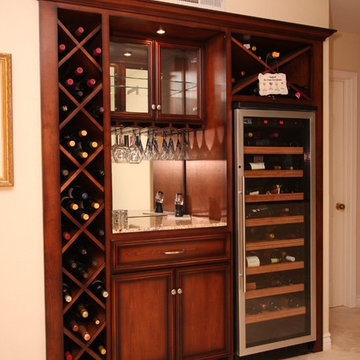
This wine niche is part of a great remodel project. It came together beautifully. We removed an old unused dated wet bar and game them this fantastic storage unit for the true wine connoisseur.
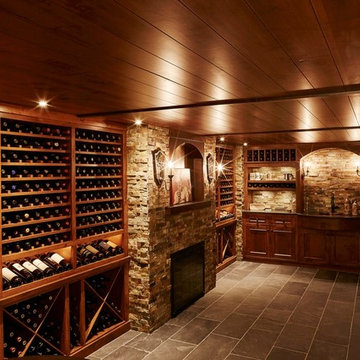
CREATIVE LIGHTING- 651.647.0111
www.creative-lighting.com
LIGHTING DESIGN: Tara Simons
tsimons@creative-lighting.com
BCD Homes/Lauren Markell: www.bcdhomes.com
PHOTO CRED: Matt Blum Photography
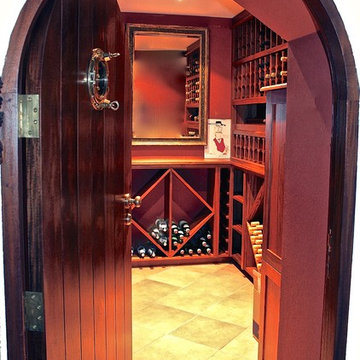
The owners loved the location and views from their original 2 bedroom, 1 bath home perched over looking the beautiful ocean shoreline. The problem was the size, layout and overall look of the house did not work for their growing family. The challenge was to take the existing multi-level, disjointed house and turn it into a larger, comfortably-elegant family home all within the existing foot print.
The existing loft-style home was completely gutted and transformed into a four bedroom, 4.5 bath home. Every room in the house boasts fantastic views of the ocean. High on the Owners' list was a stronger street presence. Vistors never could find the front door! The front of the house was given a complete face-lift, leaving no question where to enter the new home.
The Owners also wanted to create usable outdoor space, which on the steep site, was tricky. Instead of taking the material from demolished east side of the house (which was rebuilt) and hauling it off to the landfill, it was used to create a new raised patio off the lower level.
The scale and overall proportions of the house are what the owners love. Each room is comfortable while still having a sense of grace and detail…the perfect mix for this family.
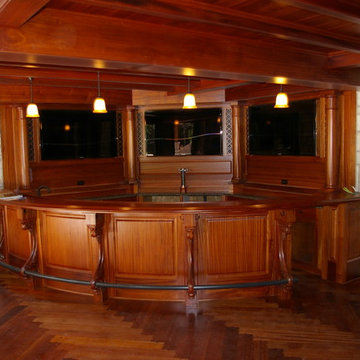
This job was a very rewarding challenge. The 8' radius bar and cabinetry is made from sapele mahogany. The wine room is a combination of walnut and sapele.
1.872 Billeder af rød vinkælder
5
