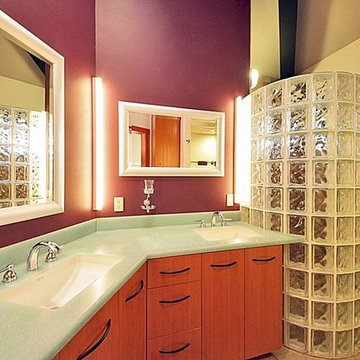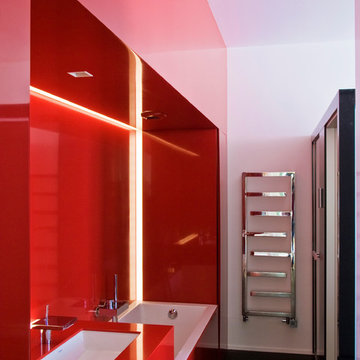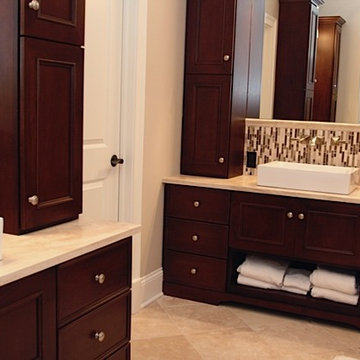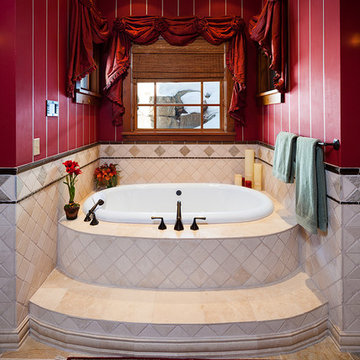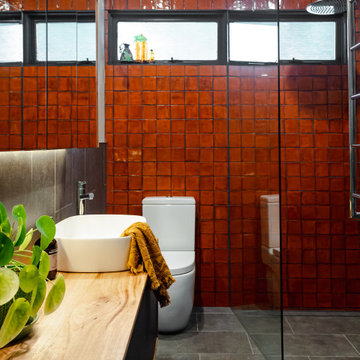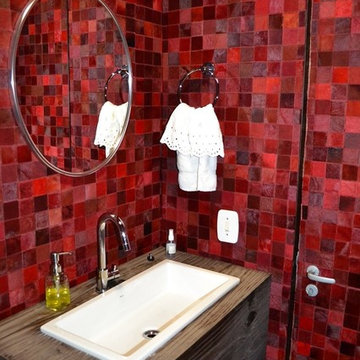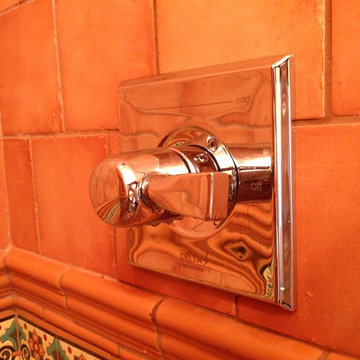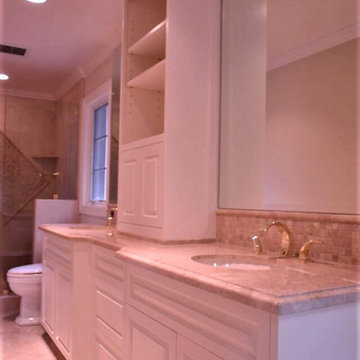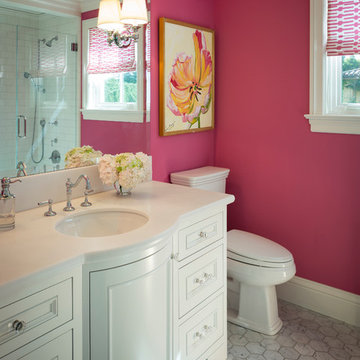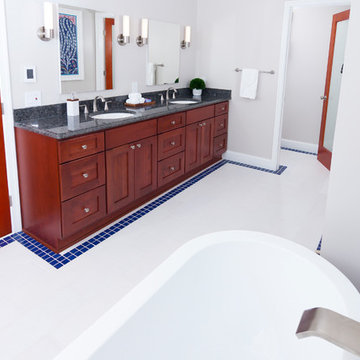590 Billeder af rødt badeværelse
Sorteret efter:
Budget
Sorter efter:Populær i dag
81 - 100 af 590 billeder
Item 1 ud af 3
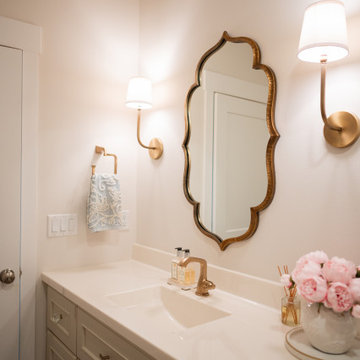
This beautiful, light-filled home radiates timeless elegance with a neutral palette and subtle blue accents. Thoughtful interior layouts optimize flow and visibility, prioritizing guest comfort for entertaining.
The bathroom exudes timeless sophistication with its soft neutral palette, an elegant vanity offering ample storage, complemented by a stunning mirror, and adorned with elegant brass-toned fixtures.
---
Project by Wiles Design Group. Their Cedar Rapids-based design studio serves the entire Midwest, including Iowa City, Dubuque, Davenport, and Waterloo, as well as North Missouri and St. Louis.
For more about Wiles Design Group, see here: https://wilesdesigngroup.com/
To learn more about this project, see here: https://wilesdesigngroup.com/swisher-iowa-new-construction-home-design

The Ascension - Super Ranch on Acreage in Ridgefield Washington by Cascade West Development Inc.
Another highlight of this home is the fortified retreat of the Master Suite and Bath. A built-in linear fireplace, custom 11ft coffered ceilings and 5 large windows allow the delicate interplay of light and form to surround the home-owner in their place of rest. With pristine beauty and copious functions the Master Bath is a worthy refuge for anyone in need of a moment of peace. The gentle curve of the 10ft high, barrel-vaulted ceiling frames perfectly the modern free-standing tub, which is set against a backdrop of three 6ft tall windows. The large personal sauna and immense tile shower offer even more options for relaxation and relief from the day.
Cascade West Facebook: https://goo.gl/MCD2U1
Cascade West Website: https://goo.gl/XHm7Un
These photos, like many of ours, were taken by the good people of ExposioHDR - Portland, Or
Exposio Facebook: https://goo.gl/SpSvyo
Exposio Website: https://goo.gl/Cbm8Ya
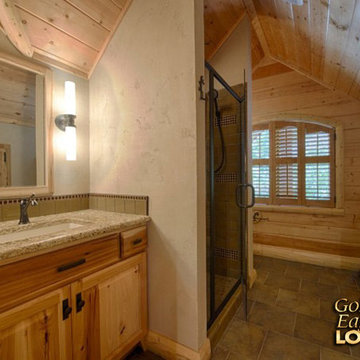
For more info on this home such as prices, floor plan, go to www.goldeneagleloghomes.com
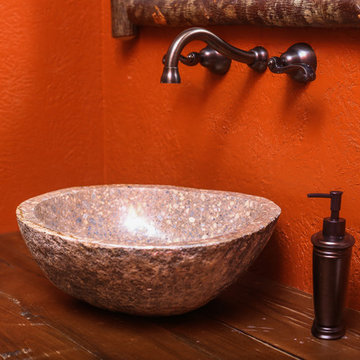
Designed by Melodie Durham of Durham Designs & Consulting, LLC.
Photo by Livengood Photographs [www.livengoodphotographs.com/design].
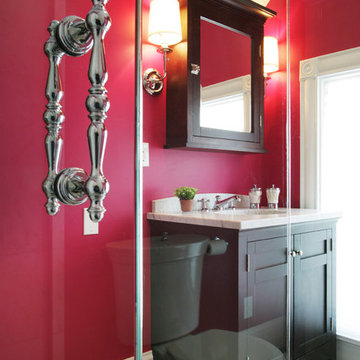
Victorian bath remodel with new fixtures, marble tile, custom medicine cabinet and Perrin & Rowe fixtures to complete the details.
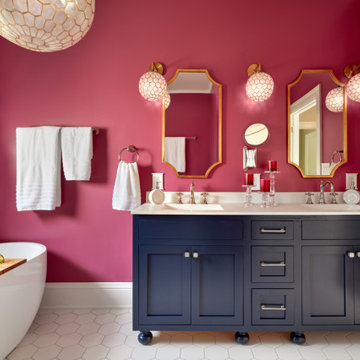
Baron Construction & Remodeling Co.
Master Bathroom Design & Remodel
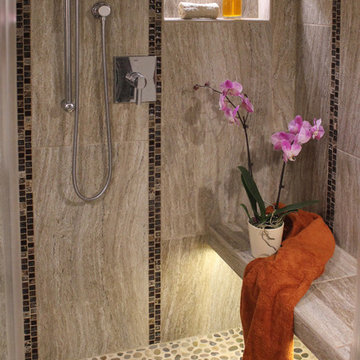
The accent mosaic tile stripes complement the large rectangular wall tile in this shower while the pebble flooring gives the space a calm organic feel. This walk-in shower also features convenient lighted niches.
---
Project by Wiles Design Group. Their Cedar Rapids-based design studio serves the entire Midwest, including Iowa City, Dubuque, Davenport, and Waterloo, as well as North Missouri and St. Louis.
For more about Wiles Design Group, see here: https://wilesdesigngroup.com/
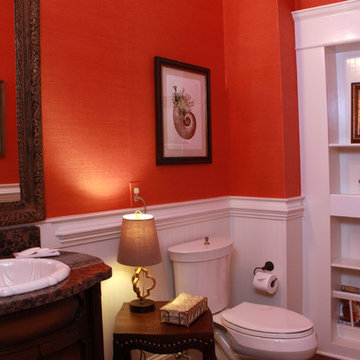
Bathroom with red Grasscloth wallpaper, wooden vanity with granite countertop, large mirror, white built-in shelves, and small wooden table.
Project designed by Atlanta interior design firm, Nandina Home & Design. Their Sandy Springs home decor showroom and design studio also serve Midtown, Buckhead, and outside the perimeter.
For more about Nandina Home & Design, click here: https://nandinahome.com/
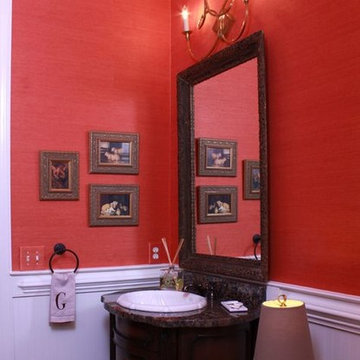
Powder room with red Grasscloth wallpaper, wooden vanity with granite countertop, large mirror, white built-in shelves, and small wooden table.
Home designed by Aiken interior design firm, Nandina Home & Design. They serve Augusta, GA, and Columbia and Lexington, South Carolina.
For more about Nandina Home & Design, click here: https://nandinahome.com/
To learn more about this project, click here: https://nandinahome.com/portfolio/family-equestrian-estate/
590 Billeder af rødt badeværelse
5
