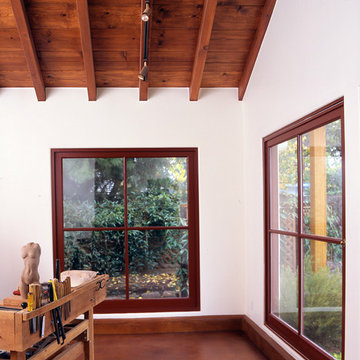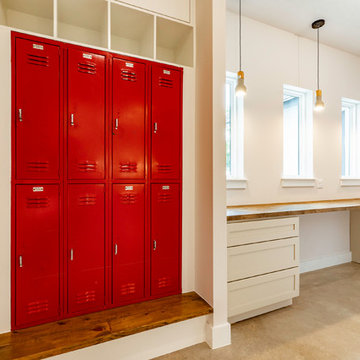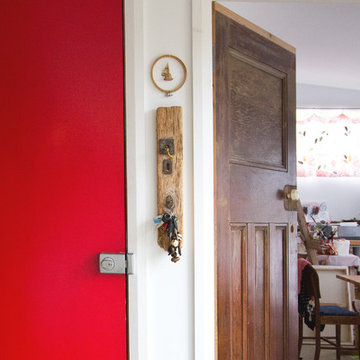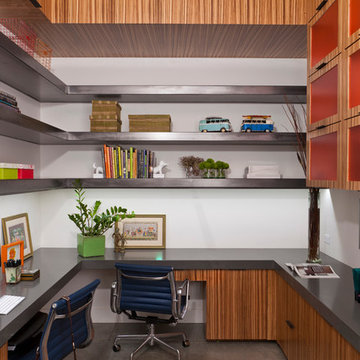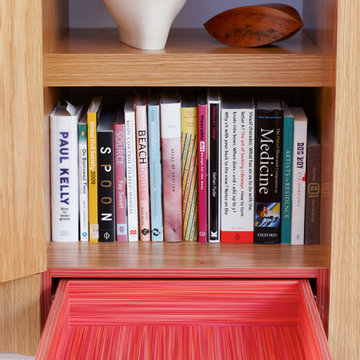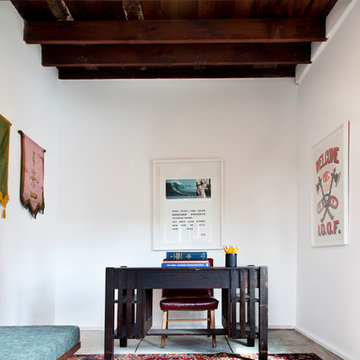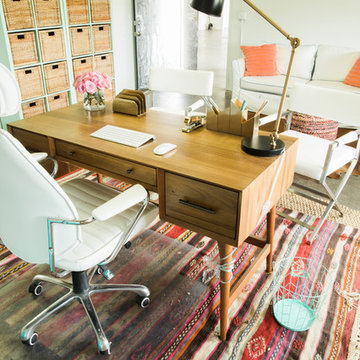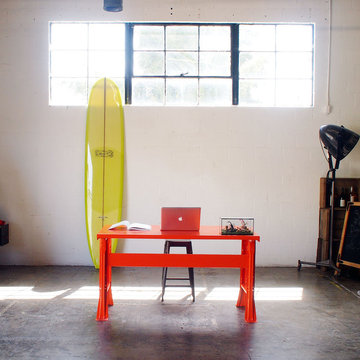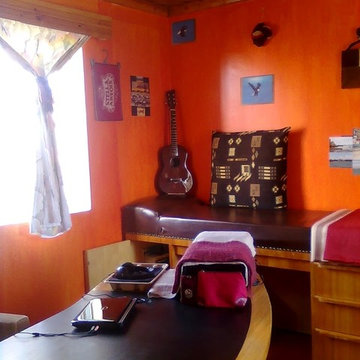22 Billeder af rødt hjemmekontor med betongulv
Sorteret efter:
Budget
Sorter efter:Populær i dag
1 - 20 af 22 billeder
Item 1 ud af 3

Custom Quonset Huts become artist live/work spaces, aesthetically and functionally bridging a border between industrial and residential zoning in a historic neighborhood. The open space on the main floor is designed to be flexible for artists to pursue their creative path.
The two-story buildings were custom-engineered to achieve the height required for the second floor. End walls utilized a combination of traditional stick framing with autoclaved aerated concrete with a stucco finish. Steel doors were custom-built in-house.

An old outdated barn transformed into a Pottery Barn-inspired space, blending vintage charm with modern elegance.
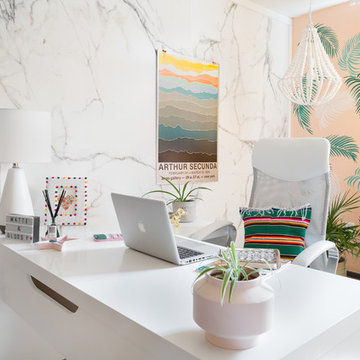
Designed for use on both walls and ceilings, these 48'' x 96'' panels can be quickly and easily installed by any weekend warrior. They are MR 50-certified and resistant to mould and moisture. That means that they can be used in bathrooms, basements or other humid areas. Note, however, that these panels should not be used on surfaces that will be directly exposed to water, such as a shower wall or a kitchen backsplash. / Conçus pour les murs ou les plafonds, ces panneaux de 48 po x 96 po s'installent facilement et rapidement par tout bricoleur. Certifiés MR50, ils résistent bien à l'humidité et à la moisissure. Ils peuvent donc être posés dans une salle de bain ou à un endroit un peu humide (sous-sol, par exemple). Attention toutefois: ils ne doivent pas être installés sur une surface exposée à l'eau, comme l'intérieur de la douche ou le dosseret de cuisine! Aménagement: Karine Matte, Matte & Glossy. Photo: Mélanie Blais
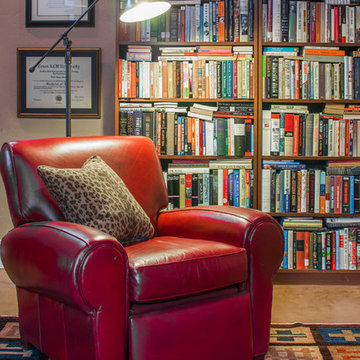
An avid reader, our client wanted a great space to relax, watch TV and enjoy a book. A bold flag rug covers the concrete floor for warmth and interest. A colorful red leather recliner adds instant pop to the room. Bookcases line the wall for lots of great storage and make a great backdrop to the furnishings. Tre Dunham with Fine Focus Photography
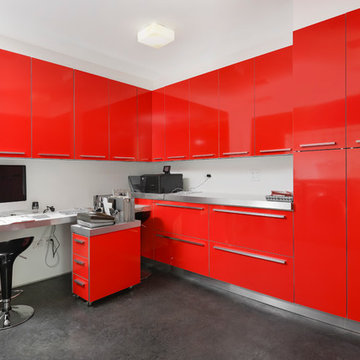
The combination Laundry Room/Office features Red gloss lacquer cabinets with aluminum edging by Stossa, Two washers, two dryers, and White Formica countertops with stainless edge 2 1/2” thick. There is a utility sink, built-in desk, under cabinet lighting and power strip, with stained concrete floors.
Photo by Jim Tschetter
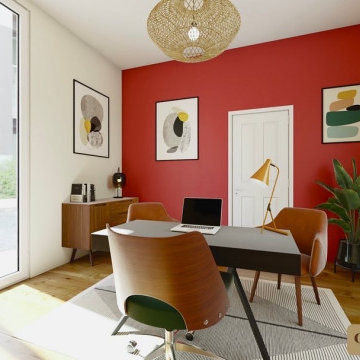
Aménagement , décoration et agencement d'un espace de co-working dans une agence immobilière.
Ici, c'est une photo rendu réaliste de ce que sera le bureau à la fin des travaux. Cette photo est la suite du projet 3D afin que les clients puissent se projeter.
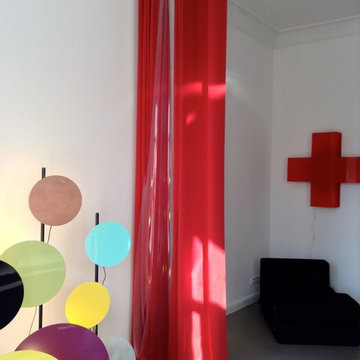
INTERNO52 è uno spazio multifunzione e sfaccettato: studio, ufficio, abitazione, home-gallery possono alternativamente cambiare i loro volumi e, all'occorrenza, grazie ad un teatrale sipario in tessuto e pvc e un armadio su ruote si ricava anche una "camera per l'ospite".
INTERNO52 is a multifunctional and multifaceted space: studio, apartment, art home-gallery and office can alternatively change their volumes by a dramatic textile/pvc curtain and a wheeled closet and eventually get a host-room.
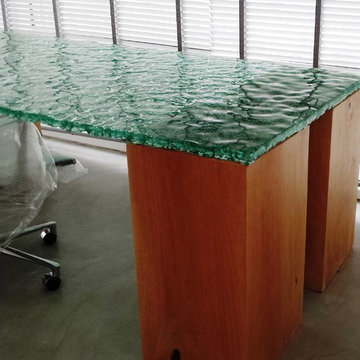
gros plan sur le bureau en verre "bullé" provenance Indonésie, poids 300 kgs ! les pieds ont été taillés dans un tronc de teck
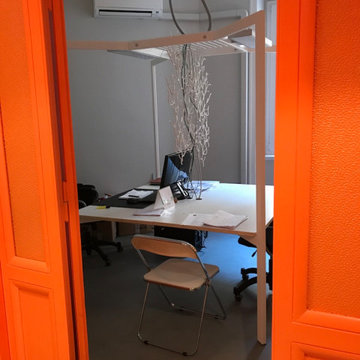
I desk sono stati disegnati appositamente per rispondere all'esigenza di avere postazioni ampie, ma da poter permettere il lavoro condiviso.
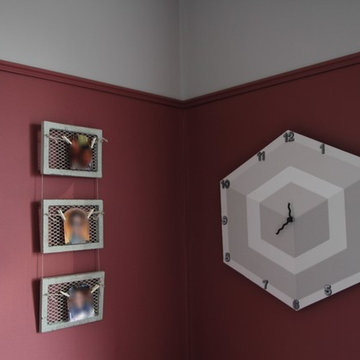
J'ai réalisé l'horloge en médium ; je l'ai recouvert d'un motif du du papier peint utilisé pour le mur qui accueillait auparavant le rangement toute hauteur.
22 Billeder af rødt hjemmekontor med betongulv
1
