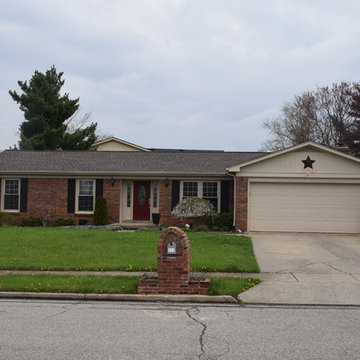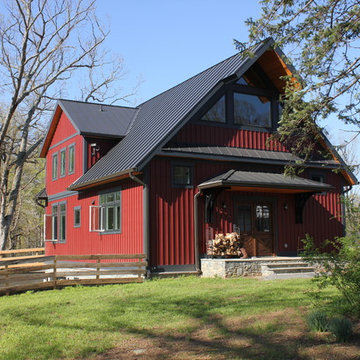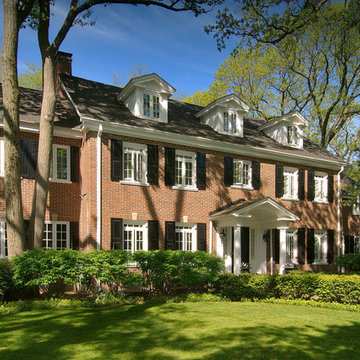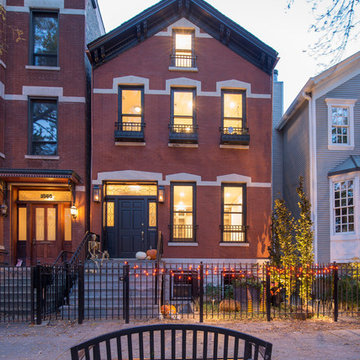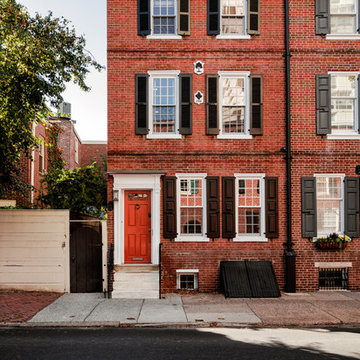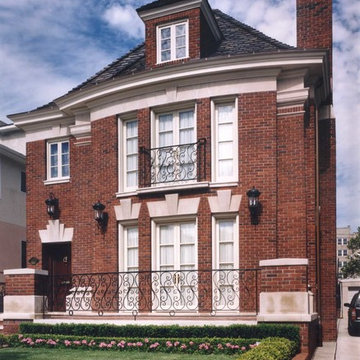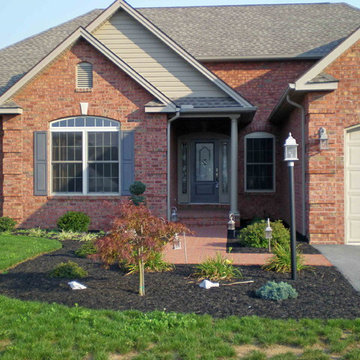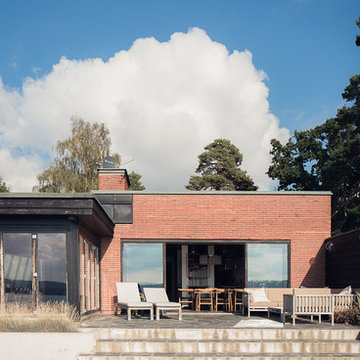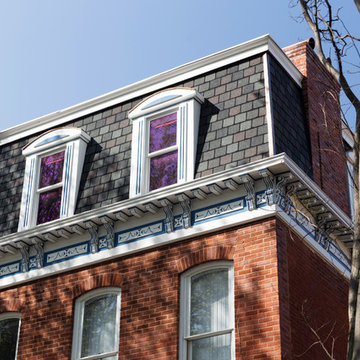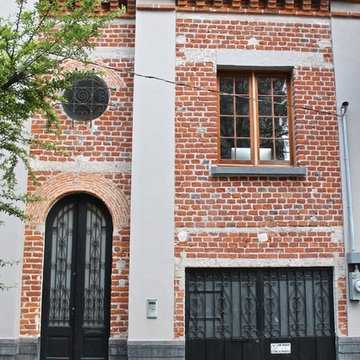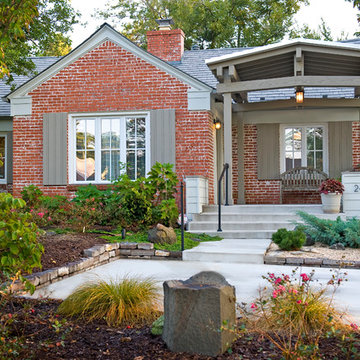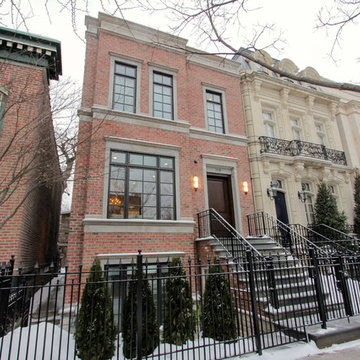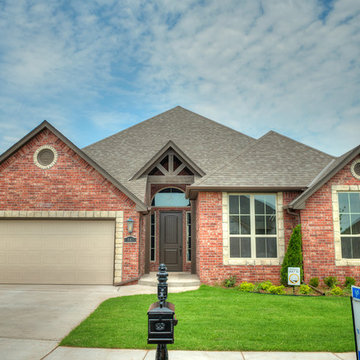16.881 Billeder af rødt hus
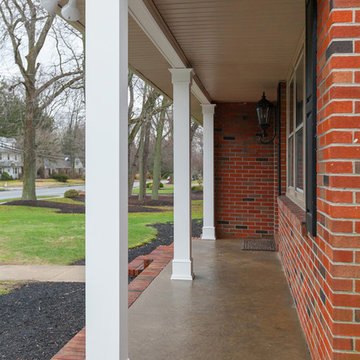
Lovely red brick home spruced up - power washed brick siding, new vinyl windows, freshly painted shutters, decorative columns added and a beautiful new front door to compliment.
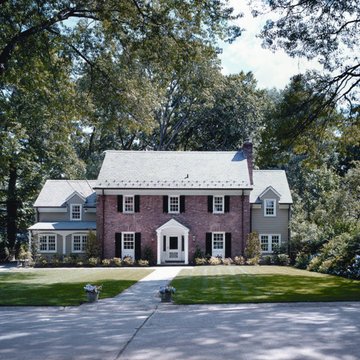
Original Red Brick Colonial was restored and new additions were constructed on the sides of the house. Renovation added black shutters and white window trim to original red brick portion of the home. Additions were completed with green siding.
Architect - Hierarchy Architects + Designers, TJ Costello
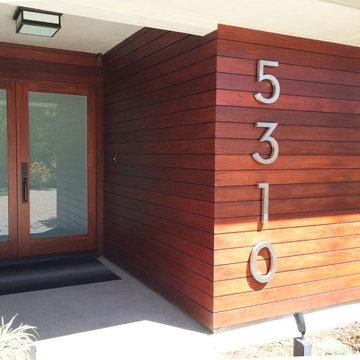
The rich ipe paneling leads to the entrance of this modern ranch home. The large house numbers are a graphic and functional addition.
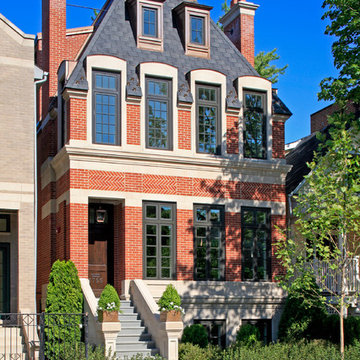
This gracious property in the award-winning Blaine school district - and just off the Southport Corridor - marries an old world European design sensibility with contemporary technologies and unique artisan details. With more than 5,200 square feet, the home has four bedrooms and three bathrooms on the second floor, including a luxurious master suite with a private terrace.
The house also boasts a distinct foyer; formal living and dining rooms designed in an open-plan concept; an expansive, eat-in, gourmet kitchen which is open to the first floor great room; lower-level family room; an attached, heated, 2-½ car garage with roof deck; a penthouse den and roof deck; and two additional rooms on the lower level which could be used as bedrooms, home offices or exercise rooms. The home, designed with an extra-wide floorplan, achieved through side yard relief, also has considerable, professionally-landscaped outdoor living spaces.
This brick and limestone residence has been designed with family-functional experiences and classically proportioned spaces in mind. Highly-efficient environmental technologies have been integrated into the design and construction and the plan also takes into consideration the incorporation of all types of advanced communications systems.
The home went under contract in less than 45 days in 2011.
Jim Yochum
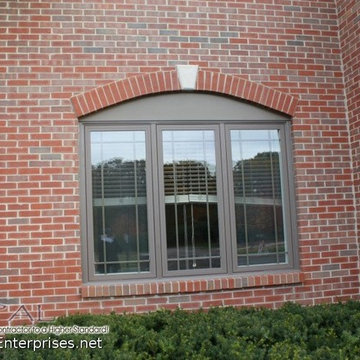
Brick house with new Andersen 100 Series Windows, brown outside, white inside.
Installed by Opal Enterprises in Batavia, IL
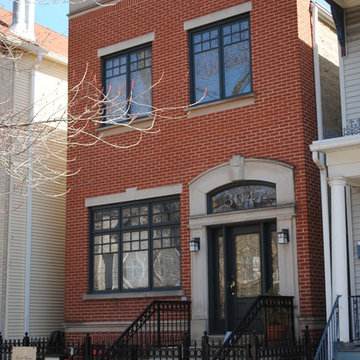
New Single Family Residence.
Thomas R. Knapp, Architect
Mayer Jeffers Gillespie, Architects
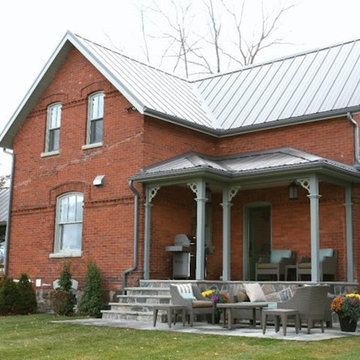
In Season 3 of Sarah Richardson's "Sarah's House" series, she went out
into the country to renovate and redefine a frumpy old farmhouse. As
always, the transformation was remarkable garnering much critical and
commercial acclaim.
The old farmhouse was entirely gutted and BLDG Workshop was enlisted
to create two entrance porticos that were to tie in seamlessly to the
old home. The goal was to create massing and detailing that appeared
to have been original to the home as if they had always been there.
16.881 Billeder af rødt hus
5
