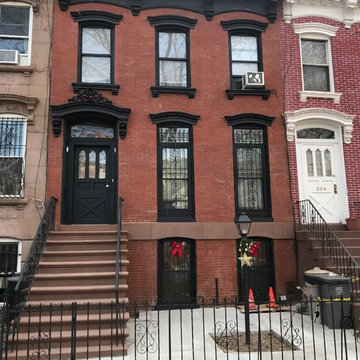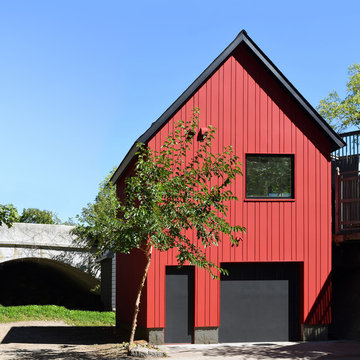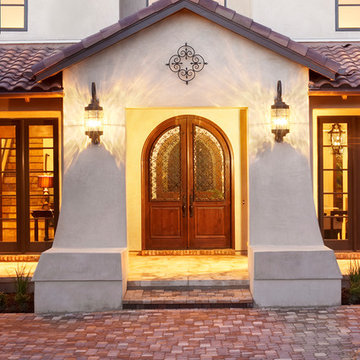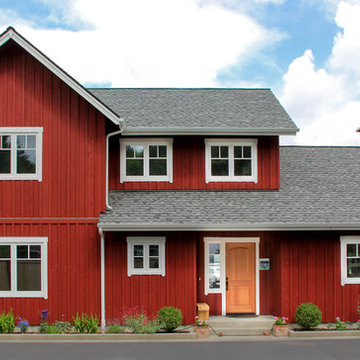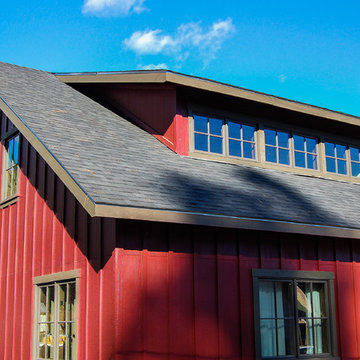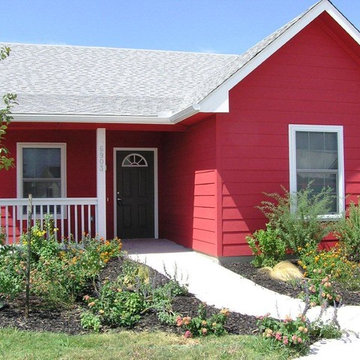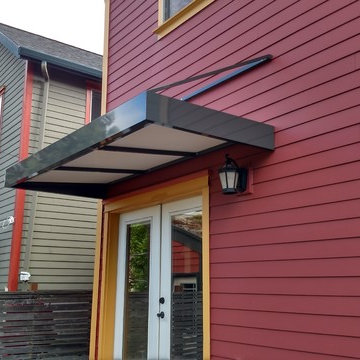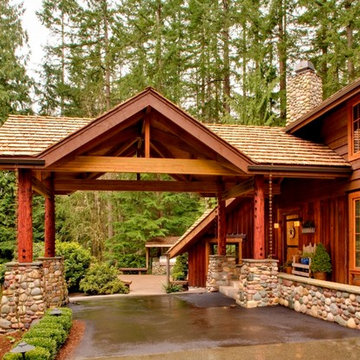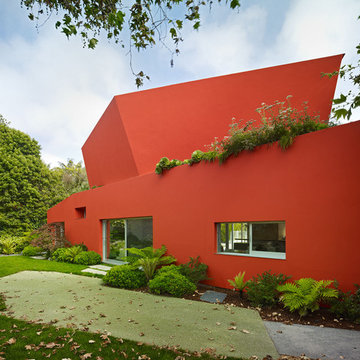4.227 Billeder af rødt hus
Sorteret efter:
Budget
Sorter efter:Populær i dag
81 - 100 af 4.227 billeder
Item 1 ud af 2
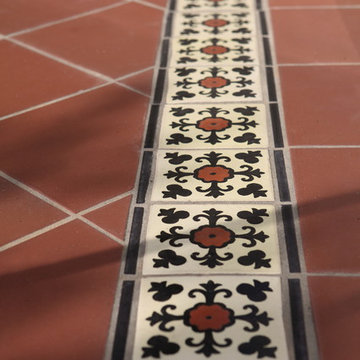
Placed on a large site with the Santa Monica Mountains Conservancy at the rear boundary, this one story residence presents a modest, composed public façade to the street while opening to the rear yard with two wings surrounding a large loggia or “outdoor living room.” With its thick walls, overhangs, and ample cross ventilation, the project demonstrates the simple idea that a building should respond carefully to its environment.
Laura Hull Photography
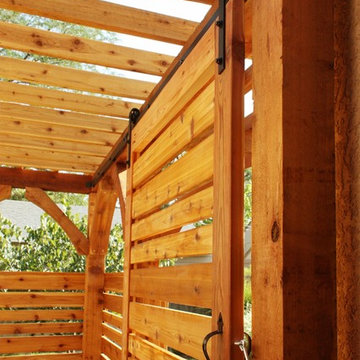
This outdoor sliding door on a pergola was created by using the Classic Flat Track Kit. The construction company that was hired to create this space stated this about their experience with Real Sliding Hardware, "Your staff is very friendly, helpful and knowledgeable about the product. When the orders are received all expectations are met or exceeded."
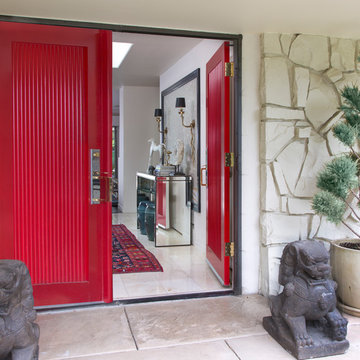
This bright red front door contrasts nicely against the white. stone exterior. Two gargoyles sit out front.
Photo credit: Emily Minton Redfield

WINNER
- AIA/BSA Design Award 2012
- 2012 EcoHome Design Award
- PRISM 2013 Award
This LEED Gold certified vacation residence located in a beautiful ocean community on the New England coast features high performance and creative use of space in a small package. ZED designed the simple, gable-roofed structure and proposed the Passive House standard. The resulting home consumes only one-tenth of the energy for heating compared to a similar new home built only to code requirements.
Architecture | ZeroEnergy Design
Construction | Aedi Construction
Photos | Greg Premru Photography
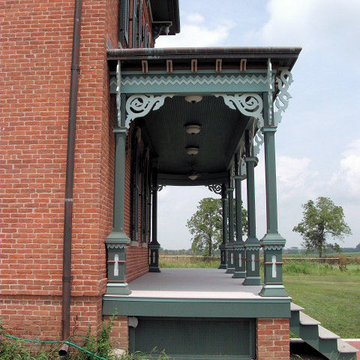
Wraparound front porch was built with salvaged bricks from the foundations of a smokehouse and root cellar on the property. The posts and gingerbread trim match those on the front of the original home
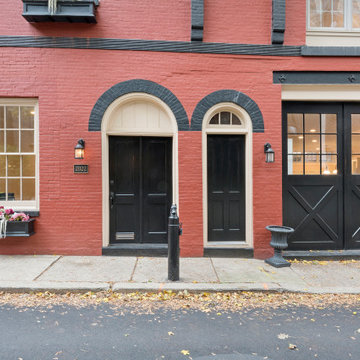
This adaptive reuse project brought new life to an old carriage house in one of Philadelphia’s most historic neighborhoods. After serving a multitude of functions over the years, Philadelphia’s Historic commission was brought in to help identify original details and colors that brought the building back to its original beauty.
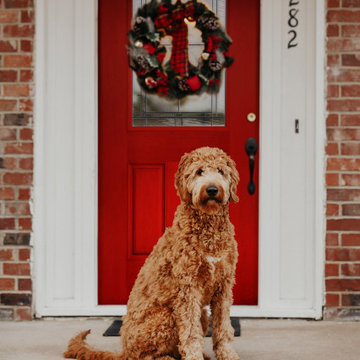
If you're looking to enhance the exterior of your house for the holidays, look no further! Get a bright red door to enter the holidays in style! This is a Belleville Fir Textured door with Marco Glass, what door do you like best?

Ramona d'Viola - ilumus photography & marketing
Blue Dog Renovation & Construction
Workshop 30 Architects
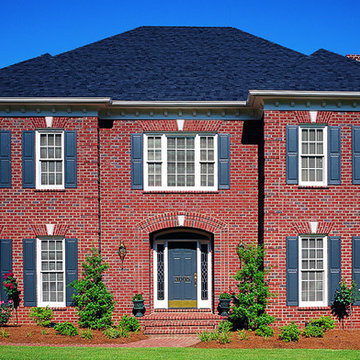
Set on the coast of New Hampshire, Portsmouth has long boasted a wealth of stunning, classical architecture, much now carefully preserved in the city's historic district. Triangle Brick Company's Portsmouth brick is reminiscent of the Colonial-era handmade brick made in the days of this now historic seaport's thriving trade economy. Featuring a bright, dark red base with charcoal accents, our tumbled Portsmouth brick is classified under our Premium product tier. Like the rich tones of the Portsmouth brick, but want a modern application? Try our Williamsburg brick.
4.227 Billeder af rødt hus
5
