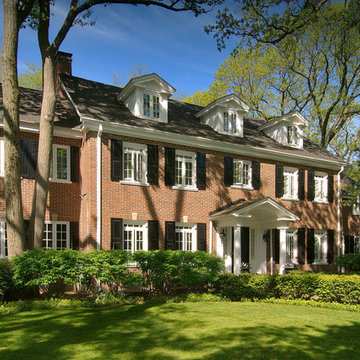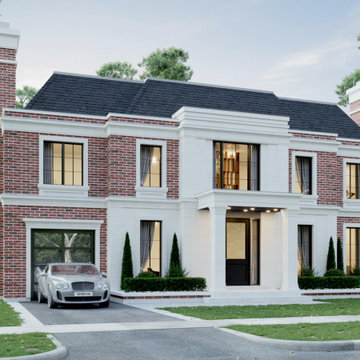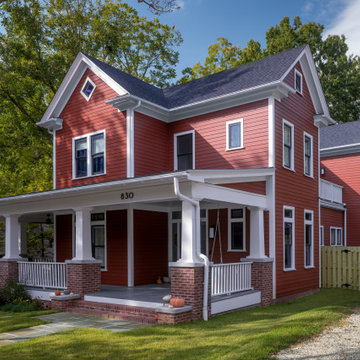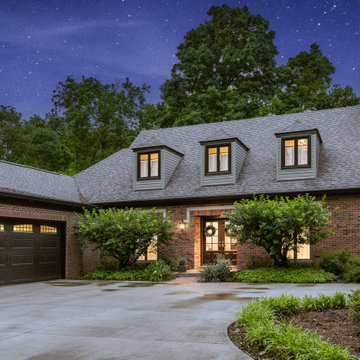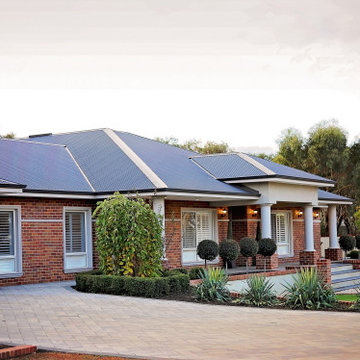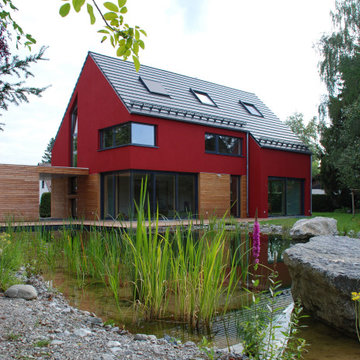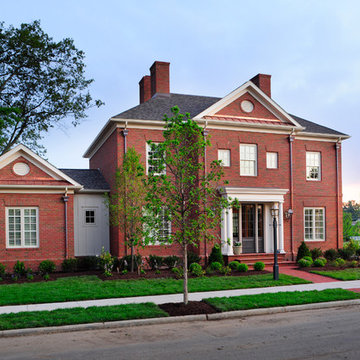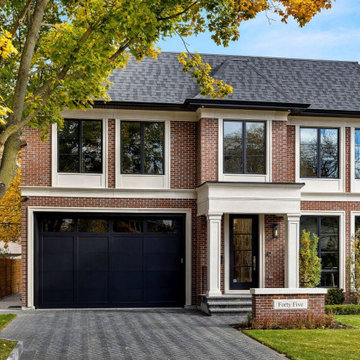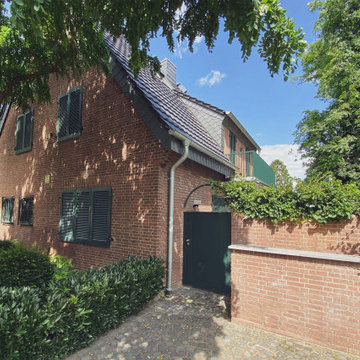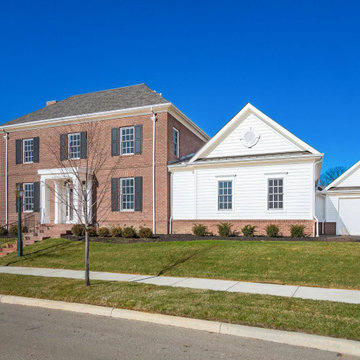346 Billeder af rødt hus
Sorteret efter:
Budget
Sorter efter:Populær i dag
1 - 20 af 346 billeder
Item 1 ud af 3

Aluminium cladding. Larch cladding. Level threshold. Large format sliding glass doors. Open plan living.
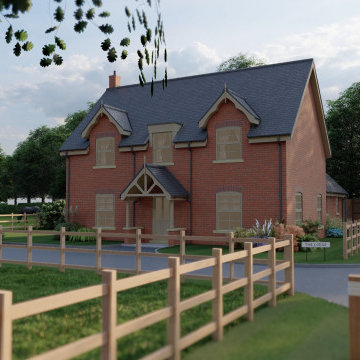
Virtual image showing front elevation of proposed dwelling from main driveway and approach.
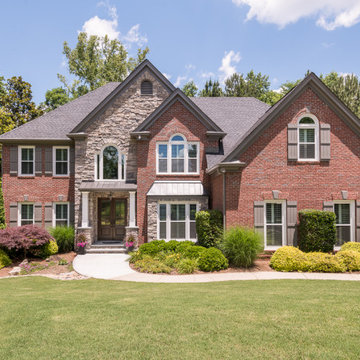
Our clients' home had a very typical front facade and our task was to design a new exterior with character and dimension as well as functionality. We achieved that with the portico columns, custom double front door and metal roof. The use of natural elements, Old World Horizon and Bluestone adds to the multi dimensional architectural design.
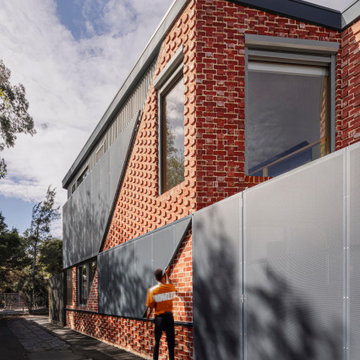
Tempering light, heat, privacy and security by way of a dynamic facade, this Well Tempered House offers an energy efficient response to a narrow inner-Melbourne site. The renovation and extension has created a healthy, thermally comfortable home that takes advantage of its position on a north-facing laneway to enhance the lifestyles of our clients, a couple of young professionals. With the thoughtful combination of a naturally heated thermal mass slab, a high level of insulation, adjustable shading, natural light and cross-ventilation, this beautiful home will maintain a comfortable temperature with minimal energy consumption year in, year out.

Major Renovation and Reuse Theme to existing residence
Architect: X-Space Architects

Part two storey and single storey extensions to a semi-detached 1930 home at the back of the house to expand the space for a growing family and allow for the interior to feel brighter and more joyful.
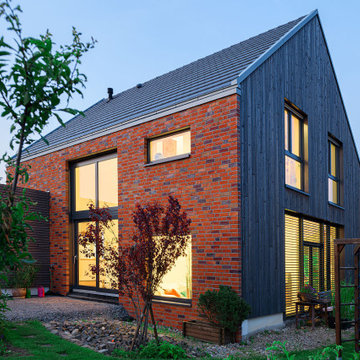
Ortstypischer Klinker, teilweise in Fußsortierung vermauert.
Giebelwand mit Lärchenholz in unterschiedlicher Breite verkleidet.
Foto: Ziegelei Hebrok
346 Billeder af rødt hus
1


