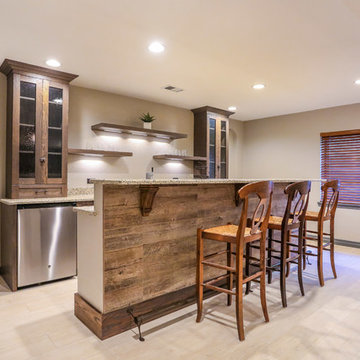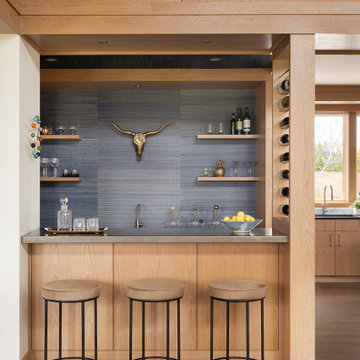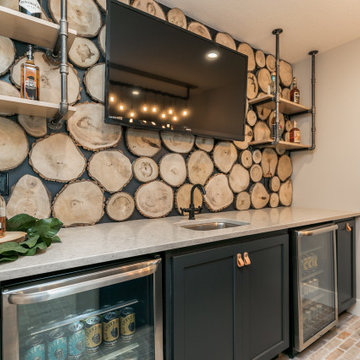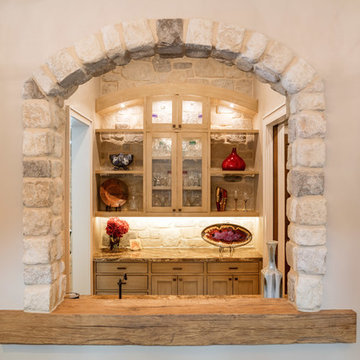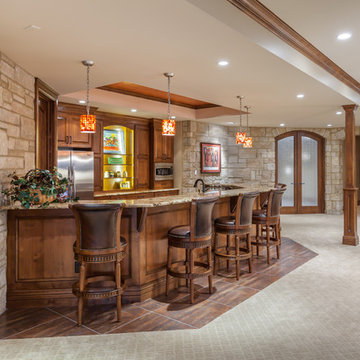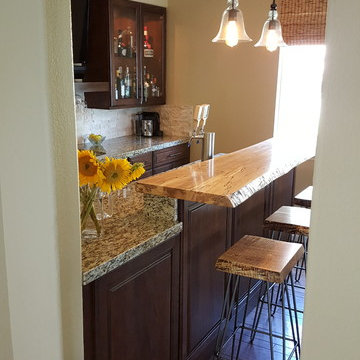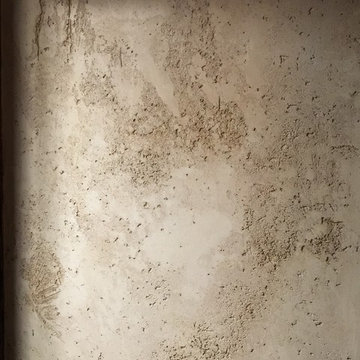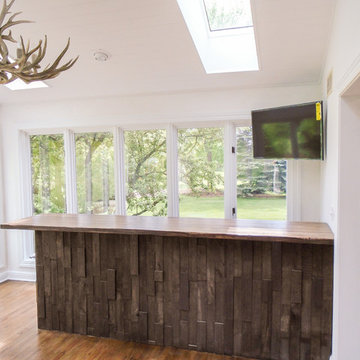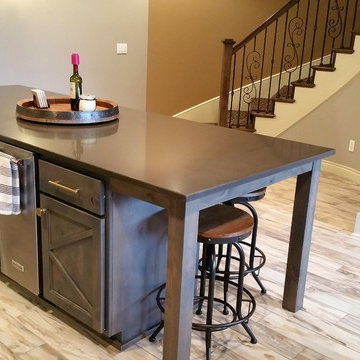173 Billeder af rustik beige hjemmebar
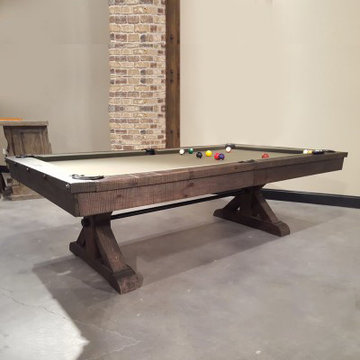
8' Otis Pool Table presented by Sawyer Twain. Featuring a gorgeous rustic weathered wood design. Perfect for any game room or office recreation room. All questions welcome and encouraged!
Sawyer Twain
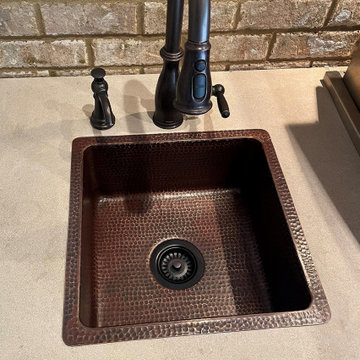
Create a focal point for your bar or prep area as refreshing as the cocktails you will be preparing with a bar or prep sink from Premier Copper Products. Designed to suit your specific needs and style, handcrafted from pure copper by our skilled artisans, and built to last a lifetime, a bar or prep sink is the ultimate way to entertain and cook in style.

Mountain Peek is a custom residence located within the Yellowstone Club in Big Sky, Montana. The layout of the home was heavily influenced by the site. Instead of building up vertically the floor plan reaches out horizontally with slight elevations between different spaces. This allowed for beautiful views from every space and also gave us the ability to play with roof heights for each individual space. Natural stone and rustic wood are accented by steal beams and metal work throughout the home.
(photos by Whitney Kamman)
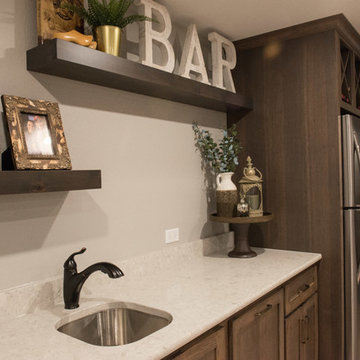
Fridge panel hides the side of the fridge & houses wine storage over the top.
Mandi B Photography

Stone Fireplace: Greenwich Gray Ledgestone
CityLight Homes project
For more visit: http://www.stoneyard.com/flippingboston
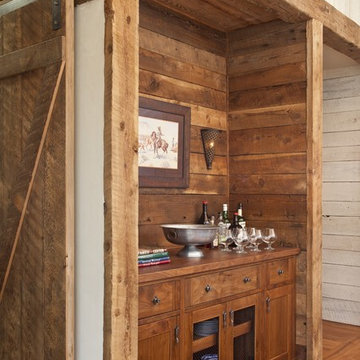
MillerRoodell Architects // Laura Fedro Interiors // Gordon Gregory Photography

This three-story vacation home for a family of ski enthusiasts features 5 bedrooms and a six-bed bunk room, 5 1/2 bathrooms, kitchen, dining room, great room, 2 wet bars, great room, exercise room, basement game room, office, mud room, ski work room, decks, stone patio with sunken hot tub, garage, and elevator.
The home sits into an extremely steep, half-acre lot that shares a property line with a ski resort and allows for ski-in, ski-out access to the mountain’s 61 trails. This unique location and challenging terrain informed the home’s siting, footprint, program, design, interior design, finishes, and custom made furniture.
Credit: Samyn-D'Elia Architects
Project designed by Franconia interior designer Randy Trainor. She also serves the New Hampshire Ski Country, Lake Regions and Coast, including Lincoln, North Conway, and Bartlett.
For more about Randy Trainor, click here: https://crtinteriors.com/
To learn more about this project, click here: https://crtinteriors.com/ski-country-chic/
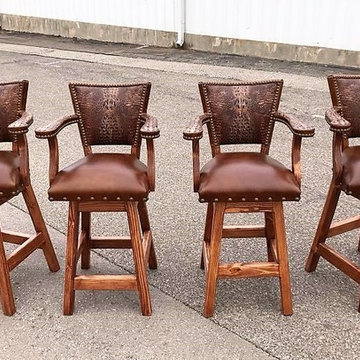
Custom swivel bar chairs. Upholstered in smooth top grain leather and embossed leather. Shown here lacquered in medium wax. Available in a variety of options.
100% made in the USA.
173 Billeder af rustik beige hjemmebar
1
