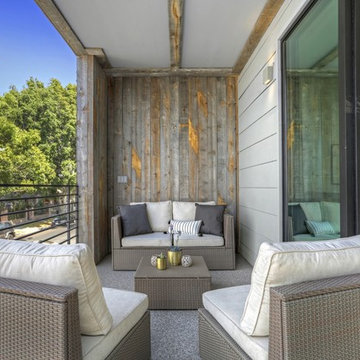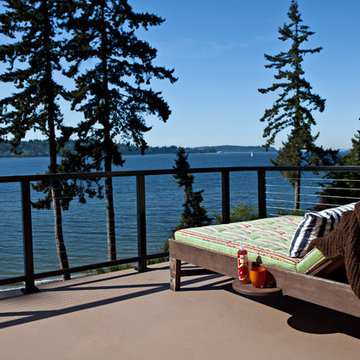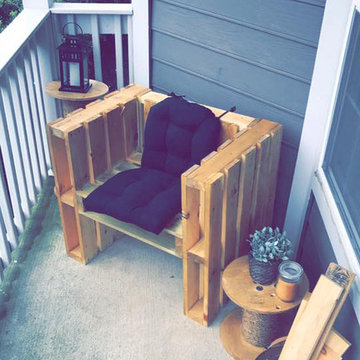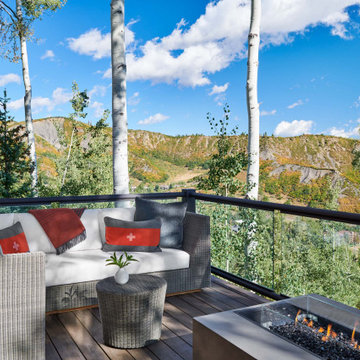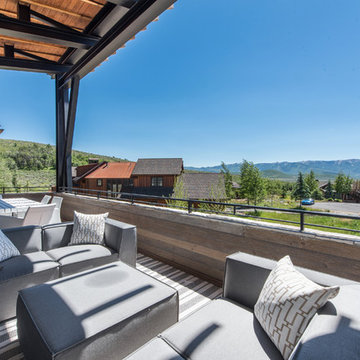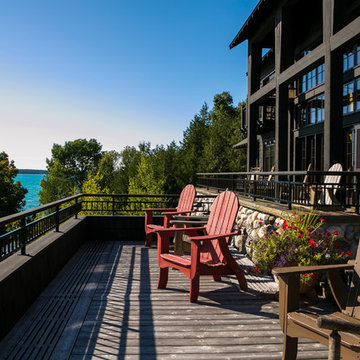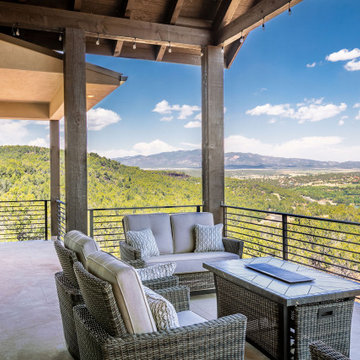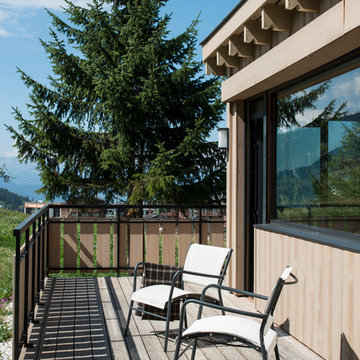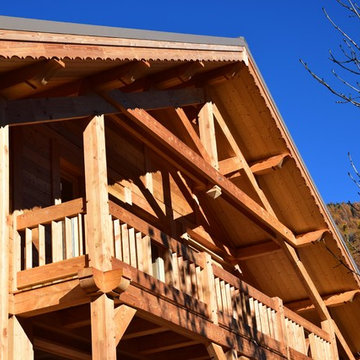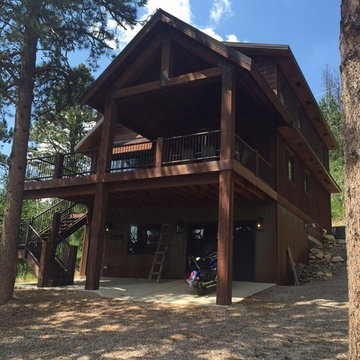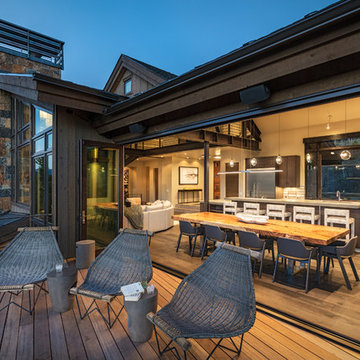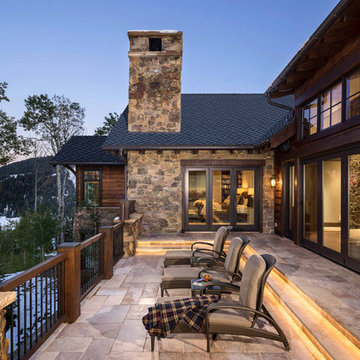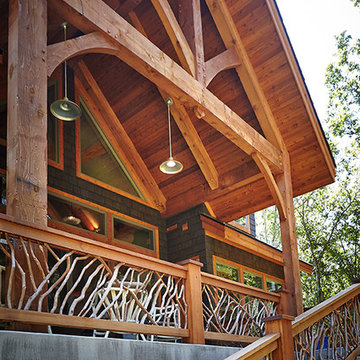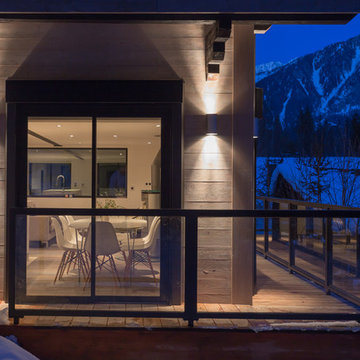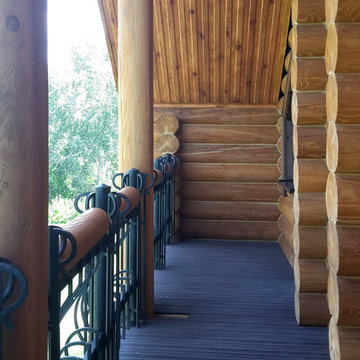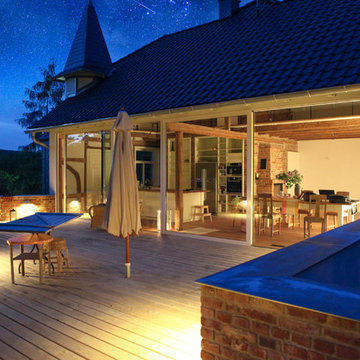80 Billeder af rustik blå altan
Sorteret efter:
Budget
Sorter efter:Populær i dag
1 - 20 af 80 billeder
Item 1 ud af 3
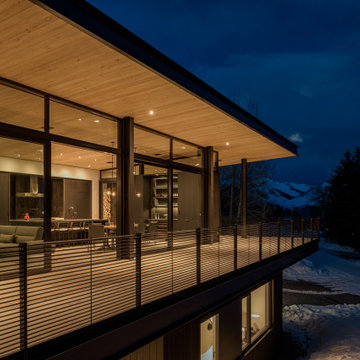
This Ketchum cabin retreat is a modern take of the conventional cabin with clean roof lines, large expanses of glass, and tiered living spaces. The board-form concrete exterior, charred cypress wood siding, and steel panels work harmoniously together. The natural elements of the home soften the hard lines, allowing it to submerge into its surroundings.
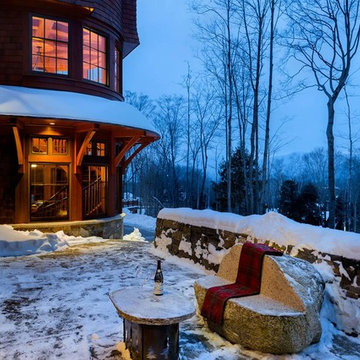
This three-story vacation home for a family of ski enthusiasts features 5 bedrooms and a six-bed bunk room, 5 1/2 bathrooms, kitchen, dining room, great room, 2 wet bars, great room, exercise room, basement game room, office, mud room, ski work room, decks, stone patio with sunken hot tub, garage, and elevator.
The home sits into an extremely steep, half-acre lot that shares a property line with a ski resort and allows for ski-in, ski-out access to the mountain’s 61 trails. This unique location and challenging terrain informed the home’s siting, footprint, program, design, interior design, finishes, and custom made furniture.
Credit: Samyn-D'Elia Architects
Project designed by Franconia interior designer Randy Trainor. She also serves the New Hampshire Ski Country, Lake Regions and Coast, including Lincoln, North Conway, and Bartlett.
For more about Randy Trainor, click here: https://crtinteriors.com/
To learn more about this project, click here: https://crtinteriors.com/ski-country-chic/
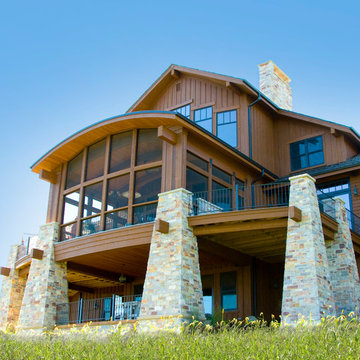
This home features a large fireplace with floor-to-ceiling interior stone work. The tall vaulted ceiling in the living area features the Owner's wooded property. A large porch on the back side of the house with columns and stone veneer provides a large space for outdoor entertaining.
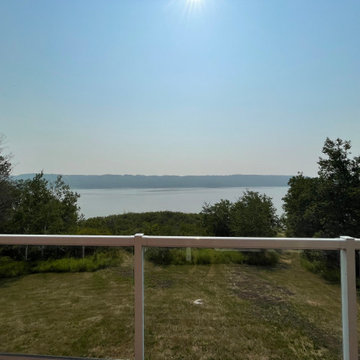
The Lazy Bear Loft is a short-term rental located on Lake of Prairies. The space was designed with style, functionality, and accessibility in mind so that guests feel right at home. The cozy and inviting atmosphere features a lot of wood accents and neutral colours with pops of blue.
80 Billeder af rustik blå altan
1
