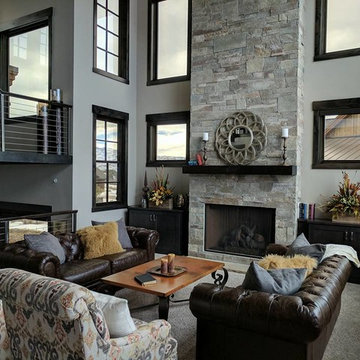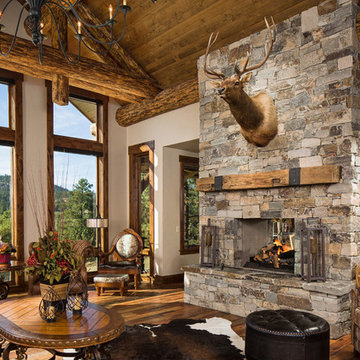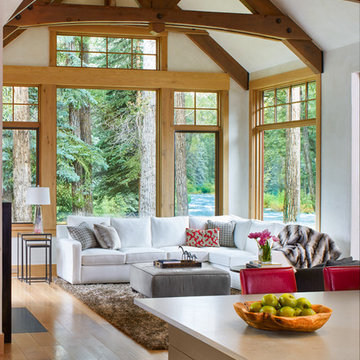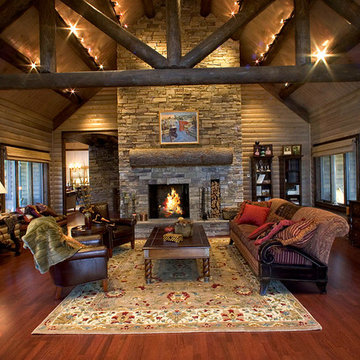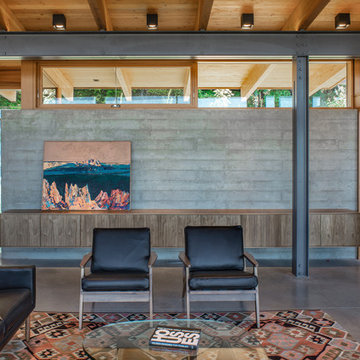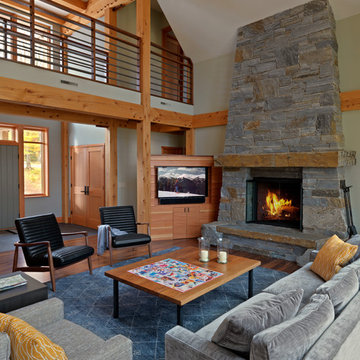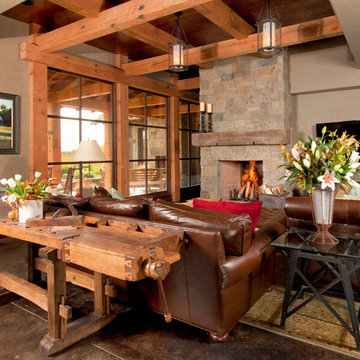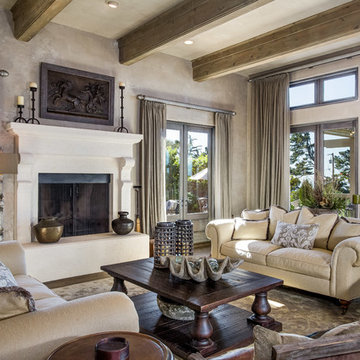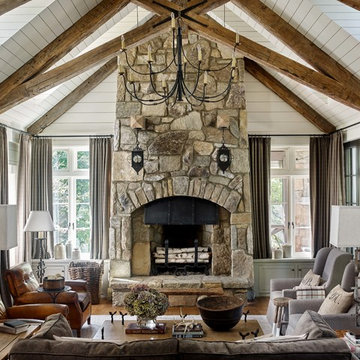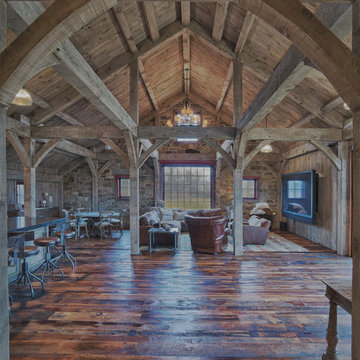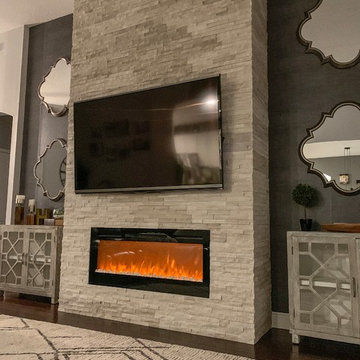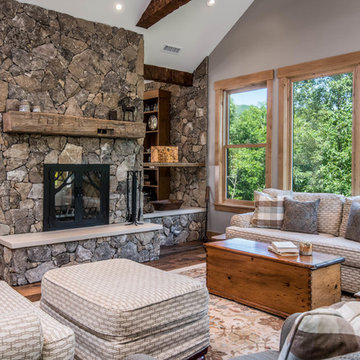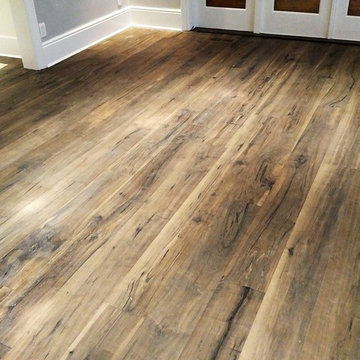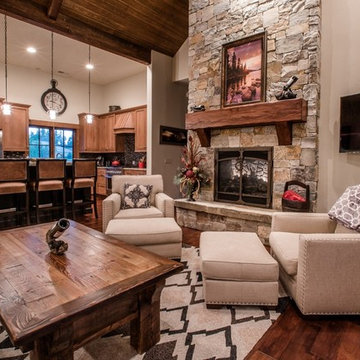1.379 Billeder af rustik dagligstue med grå vægge

Cassiopeia Way Residence
Architect: Locati Architects
General Contractor: SBC
Interior Designer: Jane Legasa
Photography: Zakara Photography
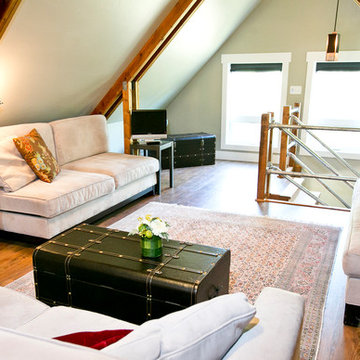
Photo by Bozeman Daily Chronicle - Adrian Sanchez-Gonzales
*Plenty of rooms under the eaves for 2 sectional pieces doubling as twin beds
* One sectional piece doubles as headboard for a (hidden King size bed).
* Storage chests double as coffee tables.
* Laminate floors

The great room and dining room has a grand rustic stone fireplace-pine walls-pine log furniture -rugs and wood flooring overlooking tall pines and views of the ski mountain and surrounding valleys.
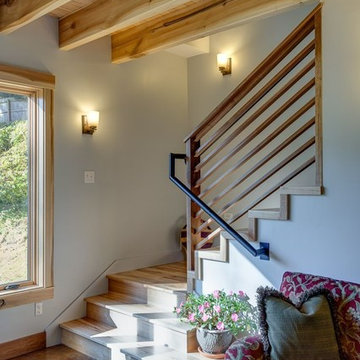
Natural sealed walnut balusters, newel and rails. Treads and risers are hickory. All floors and wood trim is finished with Bona Mega and Traffic products. Exposed poplar floor beams with multi-width tongue and groove pine.
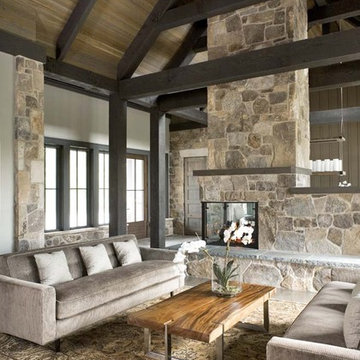
The design of this refined mountain home is rooted in its natural surroundings. Boasting a color palette of subtle earthy grays and browns, the home is filled with natural textures balanced with sophisticated finishes and fixtures. The open floorplan ensures visibility throughout the home, preserving the fantastic views from all angles. Furnishings are of clean lines with comfortable, textured fabrics. Contemporary accents are paired with vintage and rustic accessories.
To achieve the LEED for Homes Silver rating, the home includes such green features as solar thermal water heating, solar shading, low-e clad windows, Energy Star appliances, and native plant and wildlife habitat.
All photos taken by Rachael Boling Photography
1.379 Billeder af rustik dagligstue med grå vægge
1

