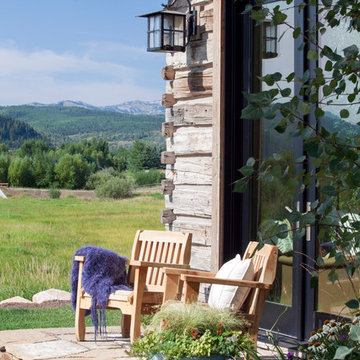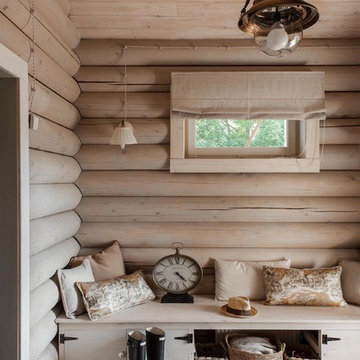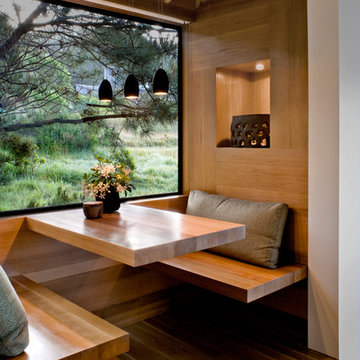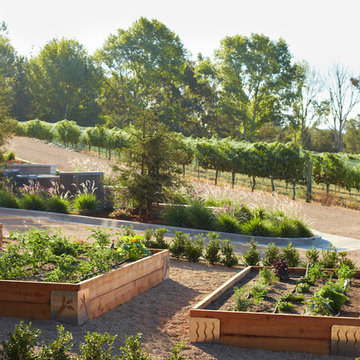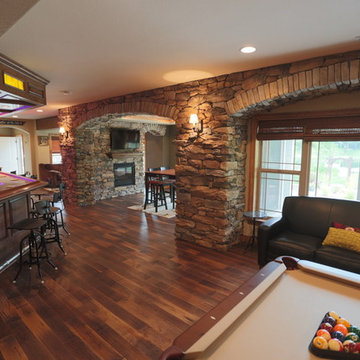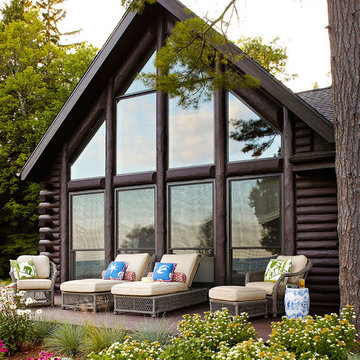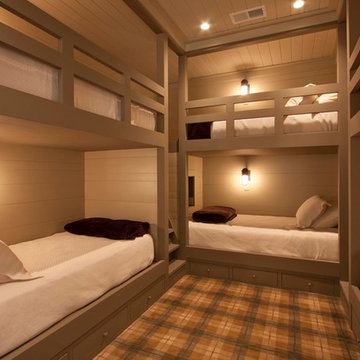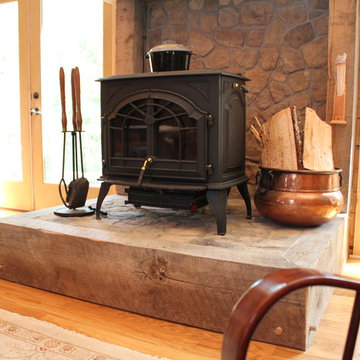577.931 billeder af rustik design og indretning

Rehme Steel Windows & Doors
Don B. McDonald, Architect
TMD Builders
Thomas McConnell Photography
Find den rigtige lokale ekspert til dit projekt

This eclectic mountain home nestled in the Blue Ridge Mountains showcases an unexpected but harmonious blend of design influences. The European-inspired architecture, featuring native stone, heavy timbers and a cedar shake roof, complement the rustic setting. Inside, details like tongue and groove cypress ceilings, plaster walls and reclaimed heart pine floors create a warm and inviting backdrop punctuated with modern rustic fixtures and vibrant bohemian touches.
Meechan Architectural Photography

Photo by Firewater Photography. Designed during previous position as Residential Studio Director and Project Architect at LS3P Associates Ltd.

The 7,600 square-foot residence was designed for large, memorable gatherings of family and friends at the lake, as well as creating private spaces for smaller family gatherings. Keeping in dialogue with the surrounding site, a palette of natural materials and finishes was selected to provide a classic backdrop for all activities, bringing importance to the adjoining environment.
In optimizing the views of the lake and developing a strategy to maximize natural ventilation, an ideal, open-concept living scheme was implemented. The kitchen, dining room, living room and screened porch are connected, allowing for the large family gatherings to take place inside, should the weather not cooperate. Two main level master suites remain private from the rest of the program; yet provide a complete sense of incorporation. Bringing the natural finishes to the interior of the residence, provided the opportunity for unique focal points that complement the stunning stone fireplace and timber trusses.
Photographer: John Hession

Coming from Minnesota this couple already had an appreciation for a woodland retreat. Wanting to lay some roots in Sun Valley, Idaho, guided the incorporation of historic hewn, stone and stucco into this cozy home among a stand of aspens with its eye on the skiing and hiking of the surrounding mountains.
Miller Architects, PC
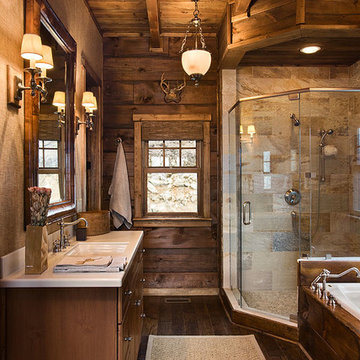
The Master Bathroom of the Adler home showing custom slate shower with river rock floor.
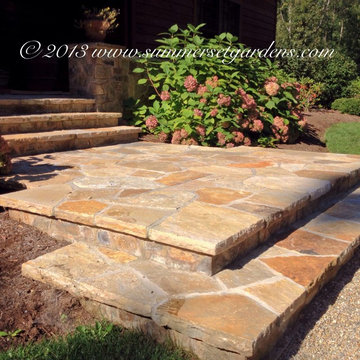
A front entry steps, landing and porch design in Westchester, NY. The masonry work appears rustic but is easy to walk on. This look is labor intensive requiring quite a bit of hand tooling.
Landscape architecture, masonry and construction services in the NJ and NY areas.
845-590-7306
http://summersetgardens.com
Info@summersetgardens.com
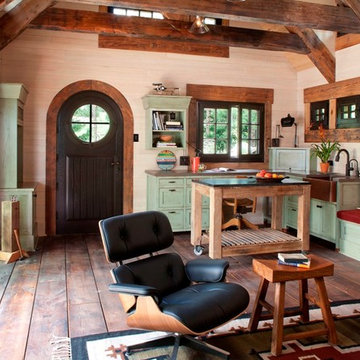
This award-winning and intimate cottage was rebuilt on the site of a deteriorating outbuilding. Doubling as a custom jewelry studio and guest retreat, the cottage’s timeless design was inspired by old National Parks rough-stone shelters that the owners had fallen in love with. A single living space boasts custom built-ins for jewelry work, a Murphy bed for overnight guests, and a stone fireplace for warmth and relaxation. A cozy loft nestles behind rustic timber trusses above. Expansive sliding glass doors open to an outdoor living terrace overlooking a serene wooded meadow.
Photos by: Emily Minton Redfield
577.931 billeder af rustik design og indretning
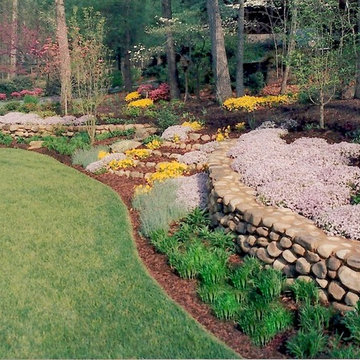
This house could not be seen from the street, so the owners wanted something that would catch the eye and be welcoming. We created a second entrance of sorts with the focal point stairs that lead the eye into the woodland and provide a glimpse of the home. The river stone wall hints at the mountain cabin home that will soon be seen. These meandering walls weave thru the landscape and add much interest to this previously linear and boring view. Large drifts of low maintenance ground covers and perennials were used for seasonal color. A few colorful annuals are scattered around in a purposeful manner to look like natural drifts of wildflowers.
Photographer: Danna Cain, Home & Garden Design, Inc.
8




















