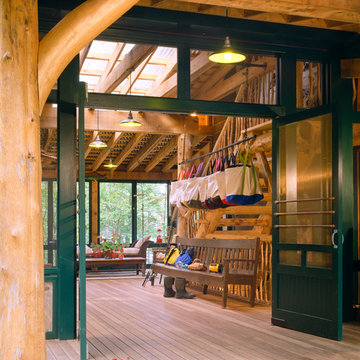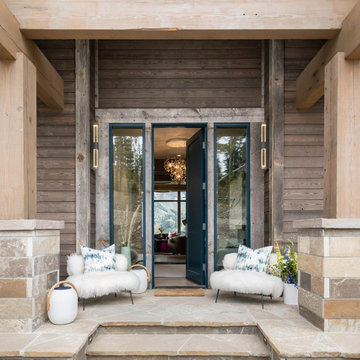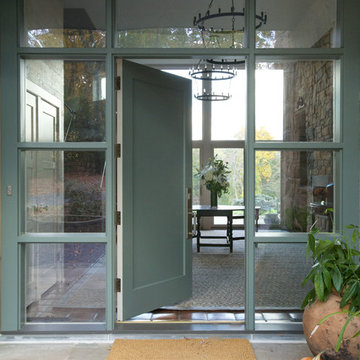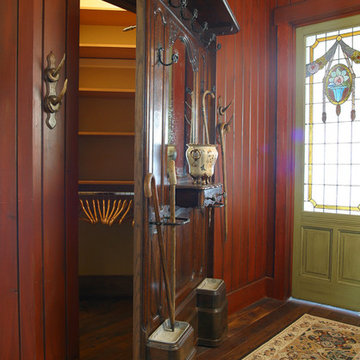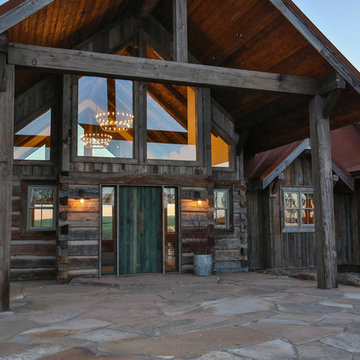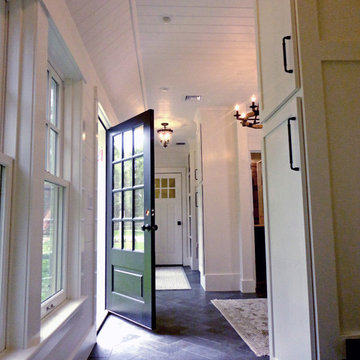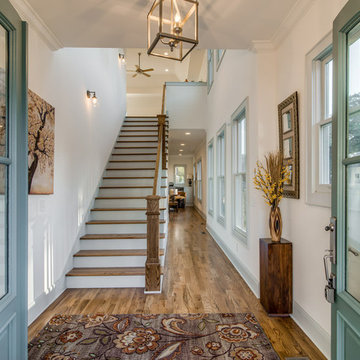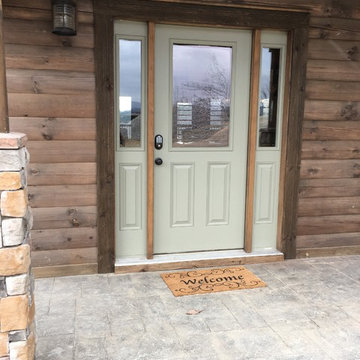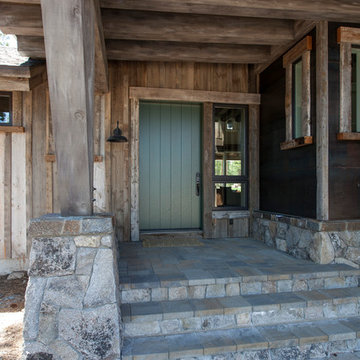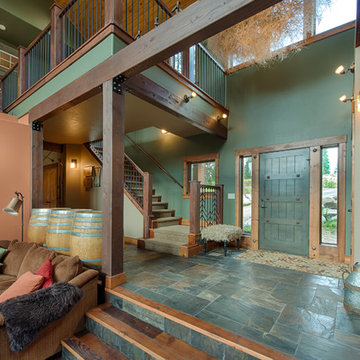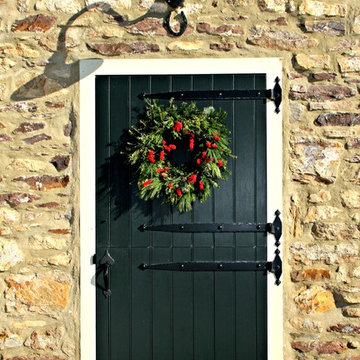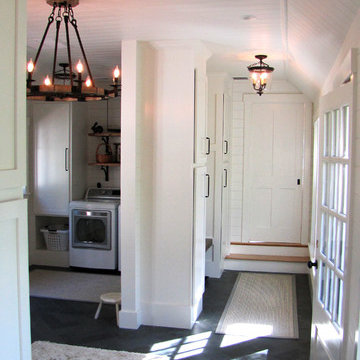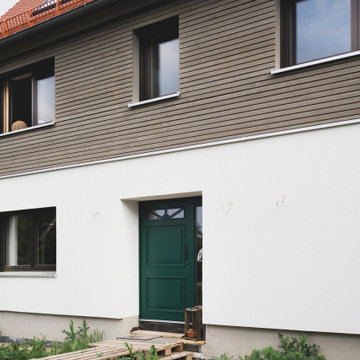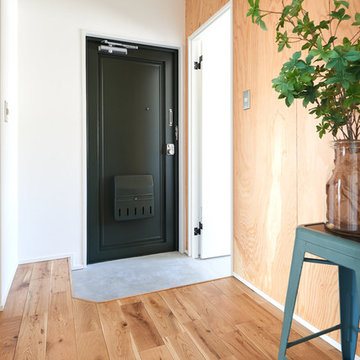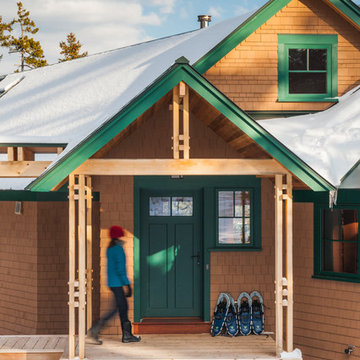39 Billeder af rustik entré med en grøn dør
Sorteret efter:
Budget
Sorter efter:Populær i dag
1 - 20 af 39 billeder
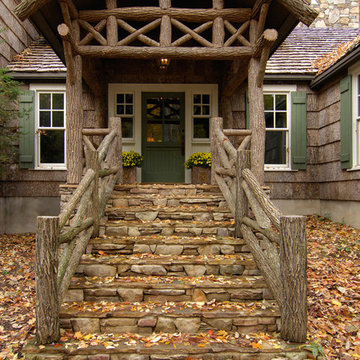
The bold locust timber work at the entry of the home reflects the strength of line, form and function. The quiet tones of the natural material give balance to the scene.
Todd Bush Photography
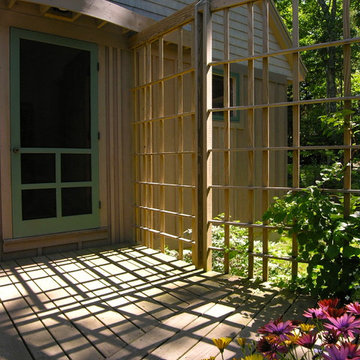
Summer view of entry deck and front screen door. Climbing hydrangea will soon completely cover the trellis.
Photo by John Whipple.
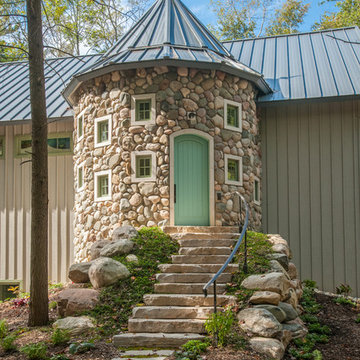
Built by Adelaine Construction, Inc. in Harbor Springs, Michigan. Drafted by ZKE Designs in Oden, Michigan and photographed by Speckman Photography in Rapid City, Michigan.
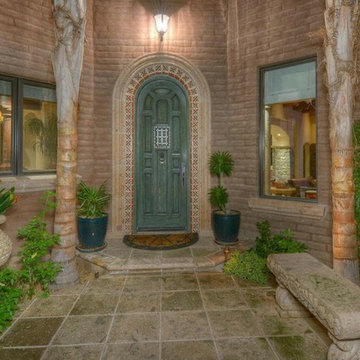
THE FRONT ENTRY DOOR; is framed within Mexican tile and a Cantera Stone archway surround. The Dining Room window is to the left side, while the tall window to the right, looks through the center of the Great Family Room and Rear Patio to the Catalina Mountains beyond.
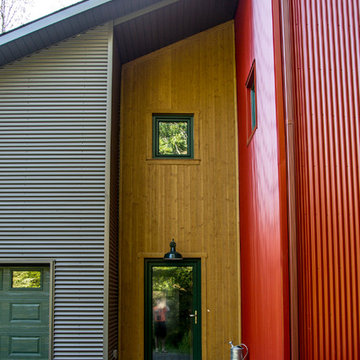
For this project, the goals were straight forward - a low energy, low maintenance home that would allow the "60 something couple” time and money to enjoy all their interests. Accessibility was also important since this is likely their last home. In the end the style is minimalist, but the raw, natural materials add texture that give the home a warm, inviting feeling.
The home has R-67.5 walls, R-90 in the attic, is extremely air tight (0.4 ACH) and is oriented to work with the sun throughout the year. As a result, operating costs of the home are minimal. The HVAC systems were chosen to work efficiently, but not to be complicated. They were designed to perform to the highest standards, but be simple enough for the owners to understand and manage.
The owners spend a lot of time camping and traveling and wanted the home to capture the same feeling of freedom that the outdoors offers. The spaces are practical, easy to keep clean and designed to create a free flowing space that opens up to nature beyond the large triple glazed Passive House windows. Built-in cubbies and shelving help keep everything organized and there is no wasted space in the house - Enough space for yoga, visiting family, relaxing, sculling boats and two home offices.
The most frequent comment of visitors is how relaxed they feel. This is a result of the unique connection to nature, the abundance of natural materials, great air quality, and the play of light throughout the house.
The exterior of the house is simple, but a striking reflection of the local farming environment. The materials are low maintenance, as is the landscaping. The siting of the home combined with the natural landscaping gives privacy and encourages the residents to feel close to local flora and fauna.
Photo Credit: Leon T. Switzer/Front Page Media Group
39 Billeder af rustik entré med en grøn dør
1
