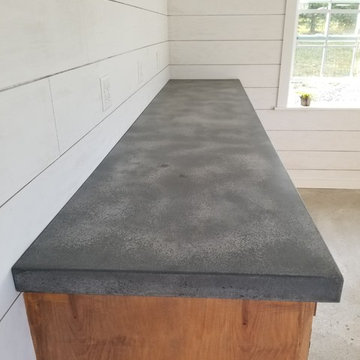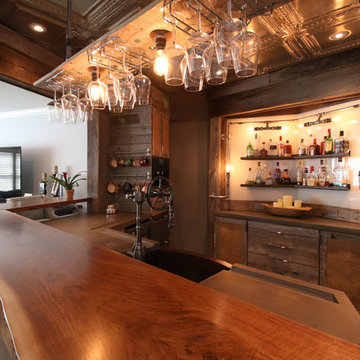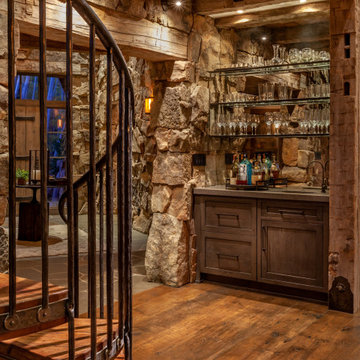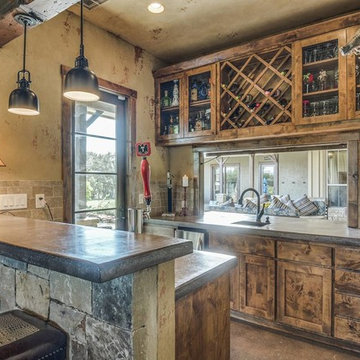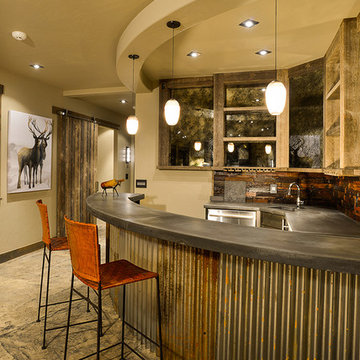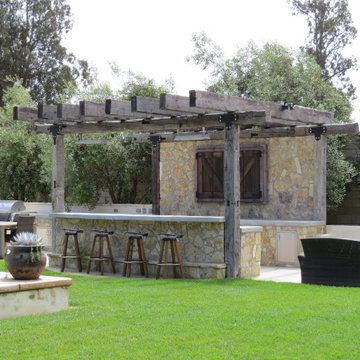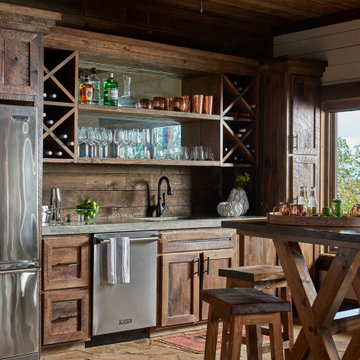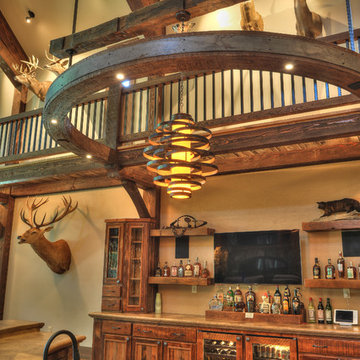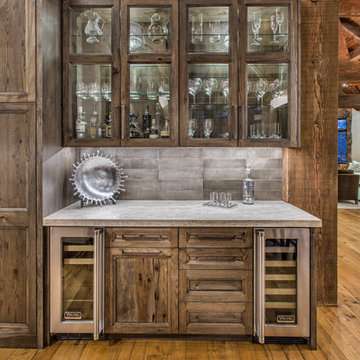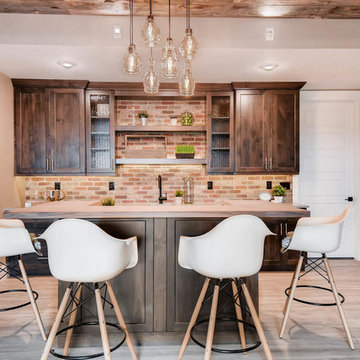60 Billeder af rustik hjemmebar med betonbordplade
Sorteret efter:
Budget
Sorter efter:Populær i dag
1 - 20 af 60 billeder
Item 1 ud af 3
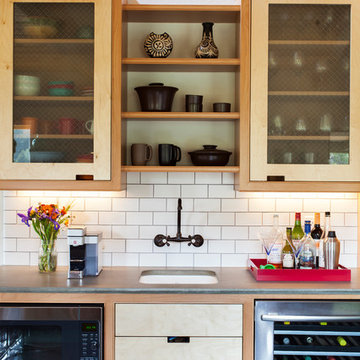
The completely remodeled kitchen is now the focal point of the home. The modern concrete countertops, subway tiles and unique custom cabinets add clean lines and are complemented by the warm and rustic reclaimed wood open shelving. Custom made with beech and birch wood, the flush inset cabinets feature unique routed pulls and a beaded face frame. In the prep sink area, the cabinets have glass fronts with embedded wire mesh.

Photo Credits-Schubat Contracting and Renovations
Century Old reclaimed lumber, Chicago common brick and pavers, Bevolo Gas lights, unique concrete countertops, all combine with the slate flooring for a virtually maintenance free Outdoor Room.
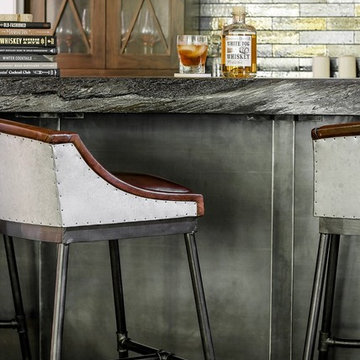
JM Lifestyles Concrete, Nancy Coutts Metalwork, C Garibaldi Photography,
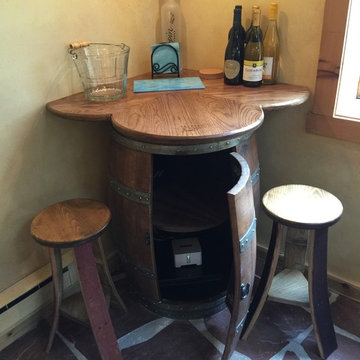
Custom wet bar at the Jersey Shore
Design by
David Gresh, Universal Cabinetry Design/Universal Supply
Ship Bottom, NJ 08008
General Contracting & installation by
Ciardelli Finish Carpentry
Beach Haven, NJ 08008
Countertop by
LBI Tile & Marble, LLC
Beach Haven, NJ 08008
Cabinetry by
Signature Custom Cabinetry, Inc.
Ephrata, PA 17522
Photography by
Adrienne Ingram, Element Photography
Medford, NJ 08053
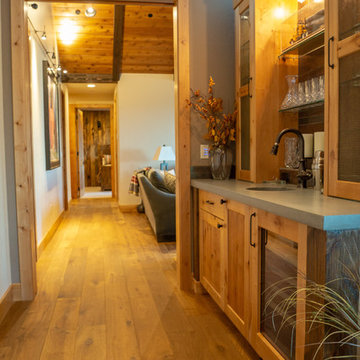
Looking past the home's wet bar area just off the kitchen and the adjacent doors to the covered patio. Beyond the wet bar area is the home's family room.

Our clients sat down with Monique Teniere from Halifax Cabinetry to discuss their vision of a western style bar they wanted for their basement entertainment area. After conversations with the clients and taking inventory of the barn board they had purchased, Monique created design drawings that would then be brought to life by the skilled craftsmen of Halifax Cabinetry.
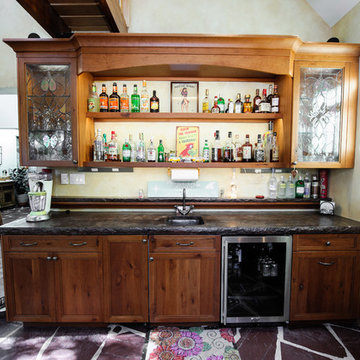
Custom wet bar at the Jersey Shore
Design by
David Gresh, Universal Cabinetry Design/Universal Supply
Ship Bottom, NJ 08008
General Contracting & installation by
Ciardelli Finish Carpentry
Beach Haven, NJ 08008
Countertop by
LBI Tile & Marble, LLC
Beach Haven, NJ 08008
Cabinetry by
Signature Custom Cabinetry, Inc.
Ephrata, PA 17522
Photography by
Adrienne Ingram, Element Photography
Medford, NJ 08053
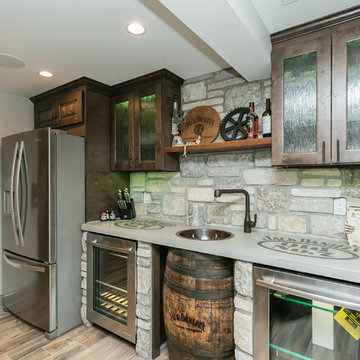
Custom basement bar/ partial kitchen- stone backsplash and bar face, glass front cabinets and low voltage lighting. We converted a Jack Daniels whisky barrel into a small sink and incorporated it into the cabinet design. Also we had custom Jack Daniels concrete countertops fabricated.
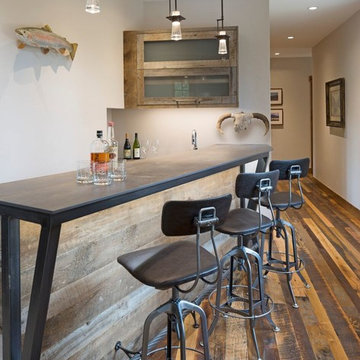
On a secluded 40 acres in Colorado with Ranch Creek winding through, this new home is a compilation of smaller dwelling areas stitched together by a central artery, evoking a sense of the actual river nearby.
Winter Park – Grand County, CO — Architecture Firm with no bounds
60 Billeder af rustik hjemmebar med betonbordplade
1
