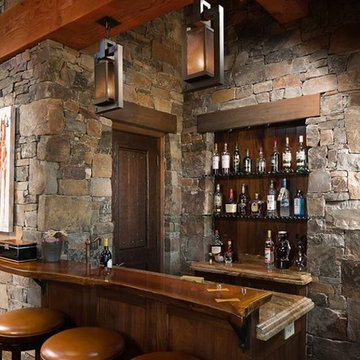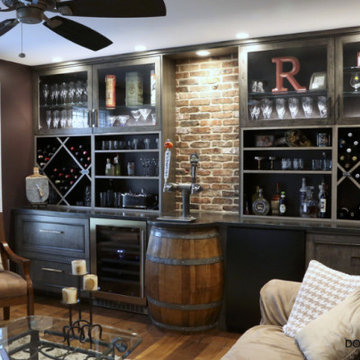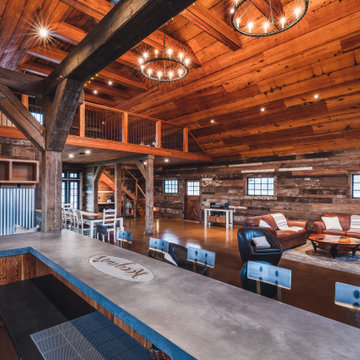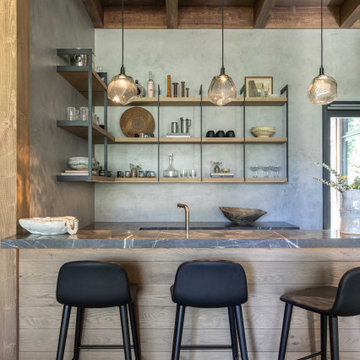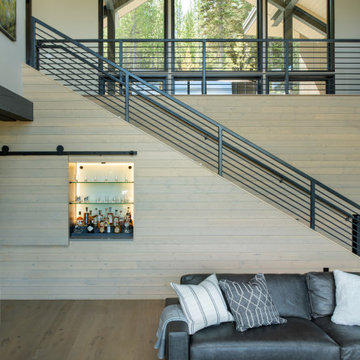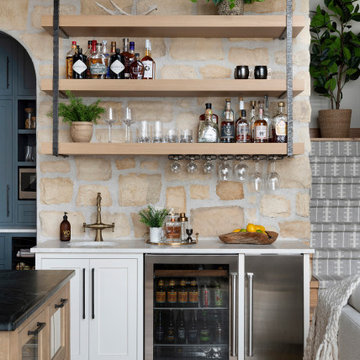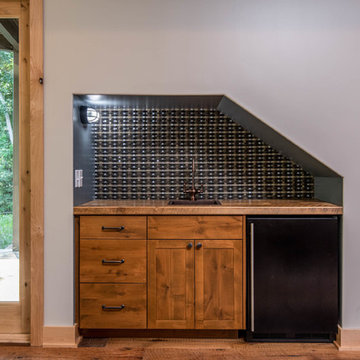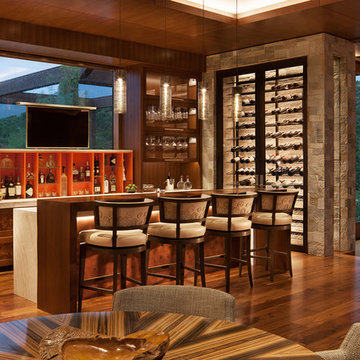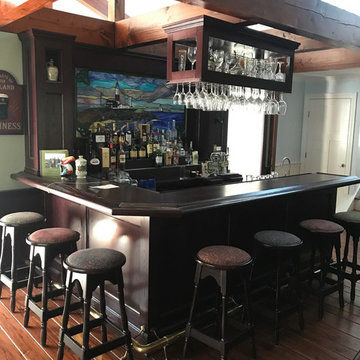6.101 Billeder af rustik hjemmebar
Sorteret efter:
Budget
Sorter efter:Populær i dag
41 - 60 af 6.101 billeder
Item 1 ud af 2
Find den rigtige lokale ekspert til dit projekt

This home in Beaver Creek Colorado was captured by photographer Jay Goodrich, who did an excellent job of capturing the lighting as it appears in the space. Using an unconventional technique for lighting shelves, these were silhouetted with LED lights hidden behind thickened block shelves. The textured wall beyond adds depth to the composition.
Architect: Julie Spinnato, Studio Spinnato www.juliespinnato.com
Builder: Jeff Cohen, Cohen Construction
Interior Designer: Lyon Design Group www.interiordesigncolorado.net
Photographer: www.jaygoodrich.com
Key Words: Shelf Lighting, Modern Shelf Lighting, Contemporary shelf lighting, lighting, lighting designer, lighting design, modern shelves, contemporary shelves, modern shelf, contemporary shelf, modern shelves, contemporary shelf light, kitchen shelf light, wet bar, wet bar lighting, bar lighting, shelf light, shelf lighting, modern shelves, modern shelf lighting, lighting for shelves, lighting for built ins, backlighting, silhouette, lighting, shelf lighting, kitchen lighting, bar lighting, bar lighting, shelf lighting, bar lighting, bar lighting, bar lighting, bar lighting
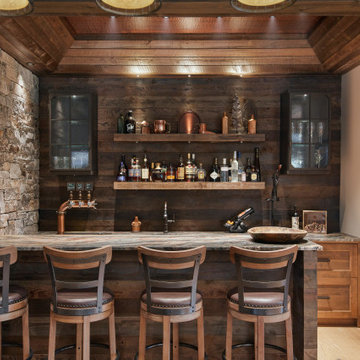
The 6,225 Sq Ft home is split over two levels. The main level is 3,600 Sq Ft with a vaulted great room leading out to a covered deck and hot tub. The kitchen and dining area provides a beautiful setting when the weather doesn't allow you to use the outdoor lounge and dedicated BBQ area. The main floor also has an office, sauna, bunk room, guest suite and rec room.
The 2,625 Sq Ft upper floor has two separate wings with a timber frame bridge that spans the vaulted great room. The left wing has 3 bedrooms and the right has the master bedroom and ensuite along with a yoga room, library and media room.

This rustic-inspired basement includes an entertainment area, two bars, and a gaming area. The renovation created a bathroom and guest room from the original office and exercise room. To create the rustic design the renovation used different naturally textured finishes, such as Coretec hard pine flooring, wood-look porcelain tile, wrapped support beams, walnut cabinetry, natural stone backsplashes, and fireplace surround,

Custom bar area that opens to outdoor living area, includes natural wood details
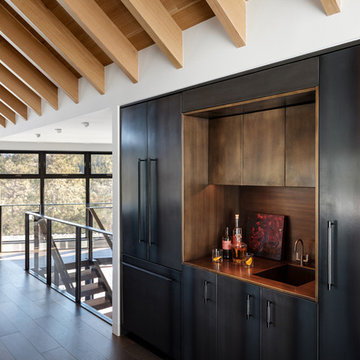
We think this centrally located custom metal/brass bar is an entertainers dream!
©David Lauer Photography
6.101 Billeder af rustik hjemmebar
3
