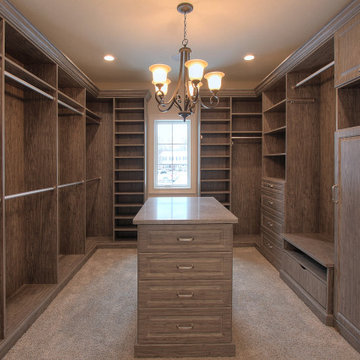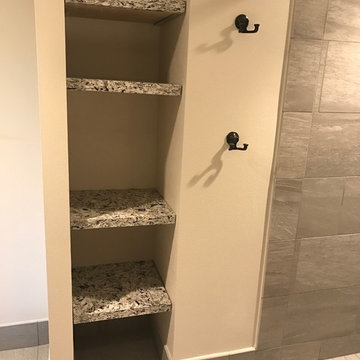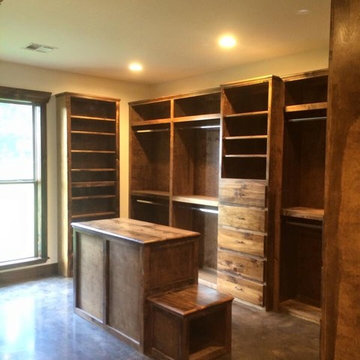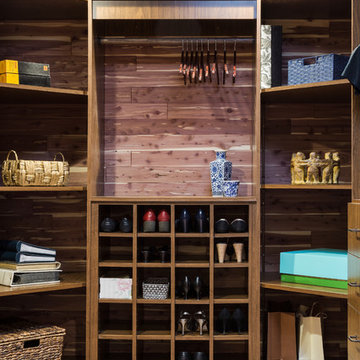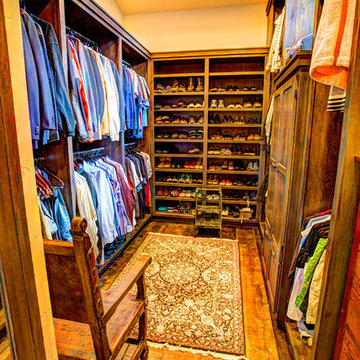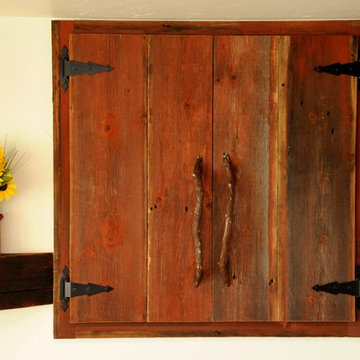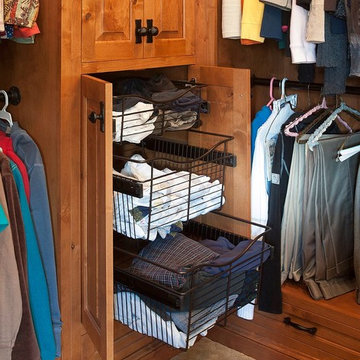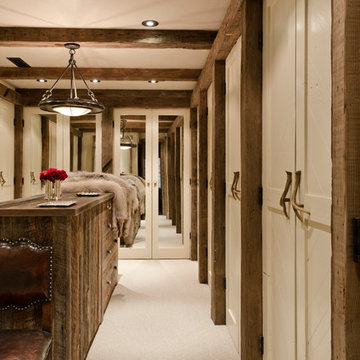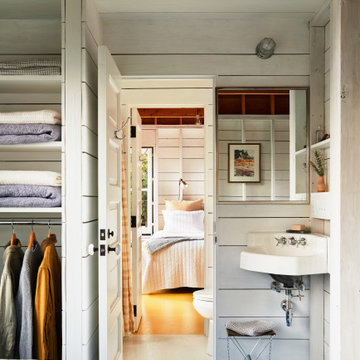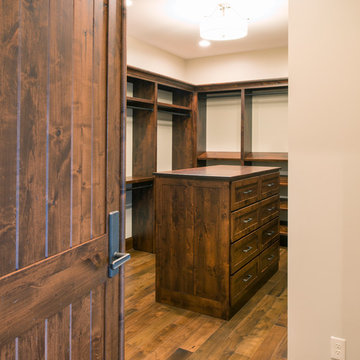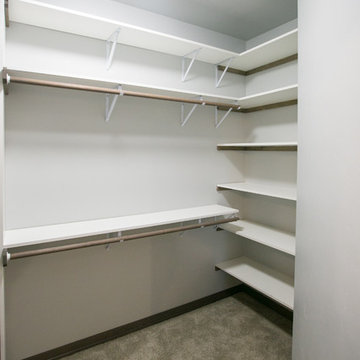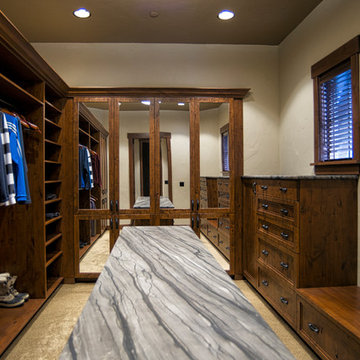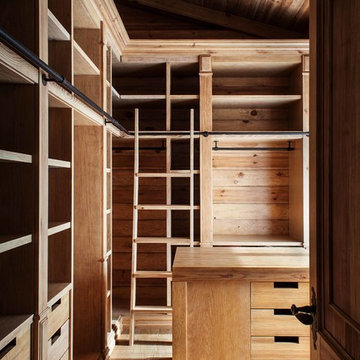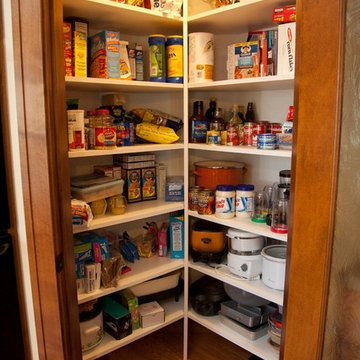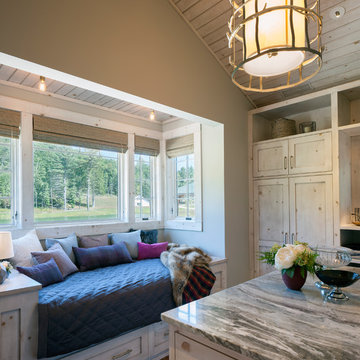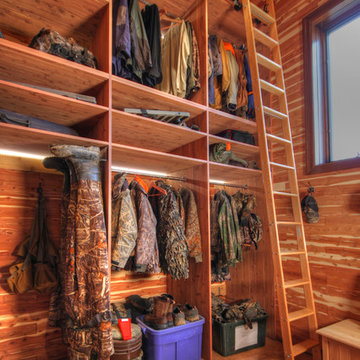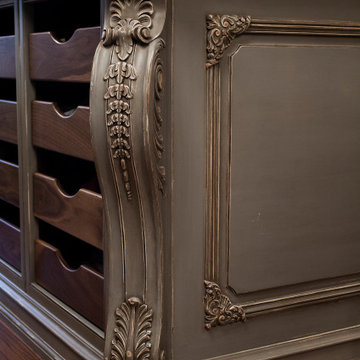1.647 Billeder af rustik opbevaring og garderobe
Find den rigtige lokale ekspert til dit projekt

The “Rustic Classic” is a 17,000 square foot custom home built for a special client, a famous musician who wanted a home befitting a rockstar. This Langley, B.C. home has every detail you would want on a custom build.
For this home, every room was completed with the highest level of detail and craftsmanship; even though this residence was a huge undertaking, we didn’t take any shortcuts. From the marble counters to the tasteful use of stone walls, we selected each material carefully to create a luxurious, livable environment. The windows were sized and placed to allow for a bright interior, yet they also cultivate a sense of privacy and intimacy within the residence. Large doors and entryways, combined with high ceilings, create an abundance of space.
A home this size is meant to be shared, and has many features intended for visitors, such as an expansive games room with a full-scale bar, a home theatre, and a kitchen shaped to accommodate entertaining. In any of our homes, we can create both spaces intended for company and those intended to be just for the homeowners - we understand that each client has their own needs and priorities.
Our luxury builds combine tasteful elegance and attention to detail, and we are very proud of this remarkable home. Contact us if you would like to set up an appointment to build your next home! Whether you have an idea in mind or need inspiration, you’ll love the results.
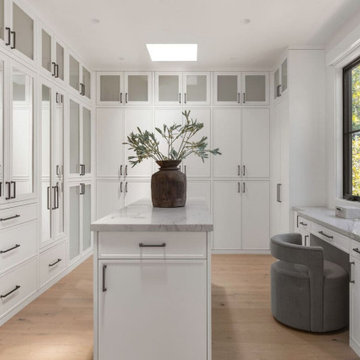
Nestled in the exclusive North Ranch neighborhood of Westlake Village, this 6,600-square-foot masterpiece is a shining example of JRP’s tailored luxury and innovative design.
Our client’s vision for this home materialized as a single-story layout seamlessly blending the charm of a mountain aesthetic with a modern, rustic vibe.
Every element, from the meticulously crafted ceiling siding and beams to the flush base, narrates a compelling story of extraordinary living. Comprising five bathrooms, three bedrooms, a dedicated office, a gym, and a craft room, each corner of this home was thoughtfully curated to fulfill the unique needs of our discerning clients.
A particularly cherished aspect of the Rustic North Ranch project is the astonishing transformation of indoor-outdoor living. Separating the two spaces is a striking 18-foot-wide pocketing sliding door with a screen; when this door is open, the flow becomes seamless towards the reimagined outdoor living and new pool, inviting you to savor the indulgent pleasures of resort-style living within the sanctuary of a private retreat.
For more of this Rustic North Ranch project, including before and after images, behind-the-scenes, and design selections, follow along on our social media channels.
Photographer: Public 311 Design
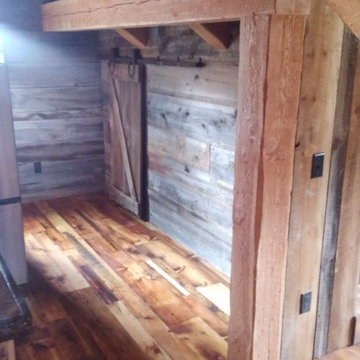
We built the Barn door to utilize the reclaimed Barn door track. This leads to a small pantry closet.
1.647 Billeder af rustik opbevaring og garderobe
4
