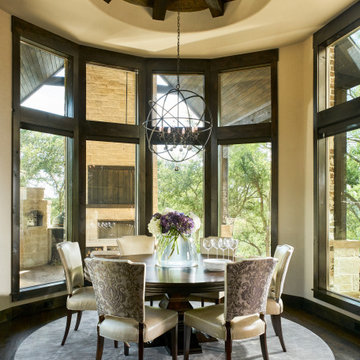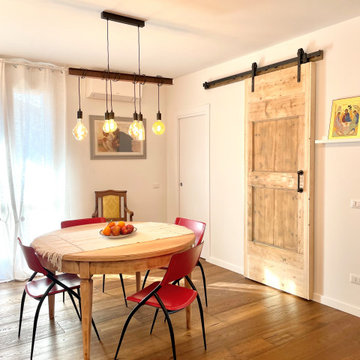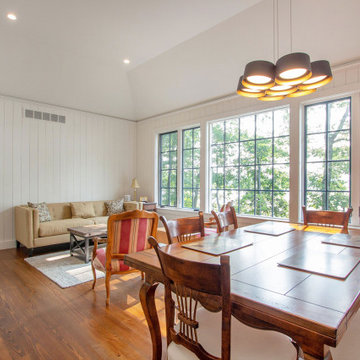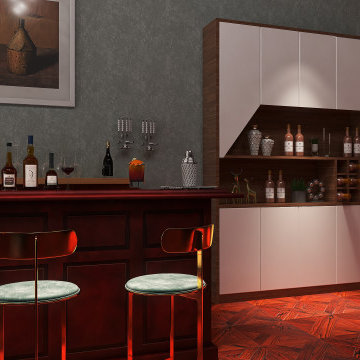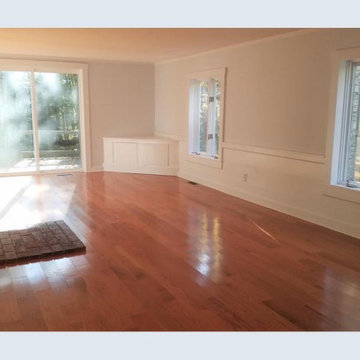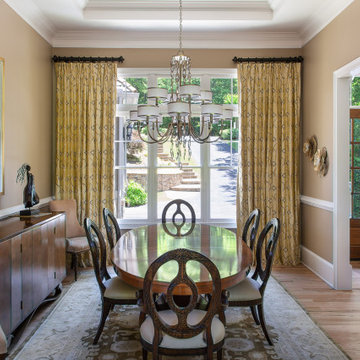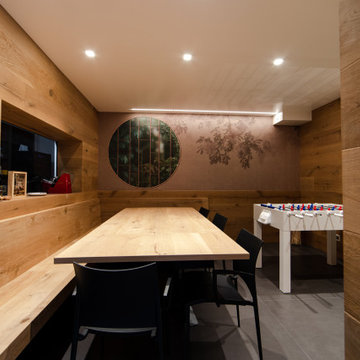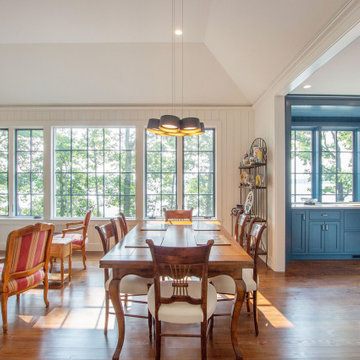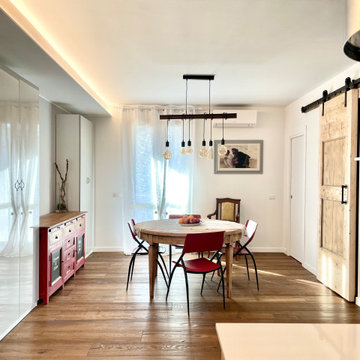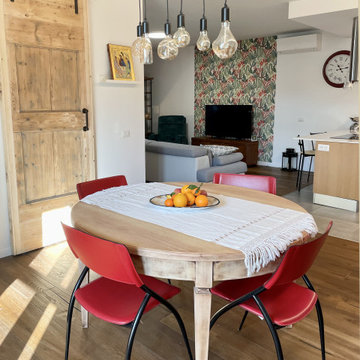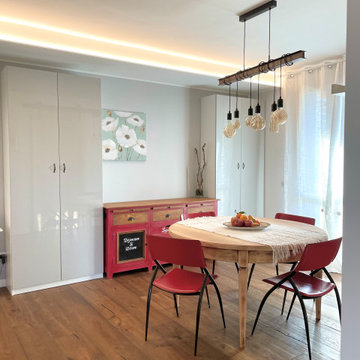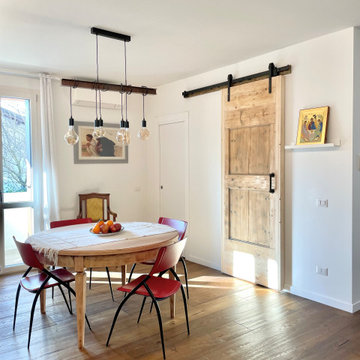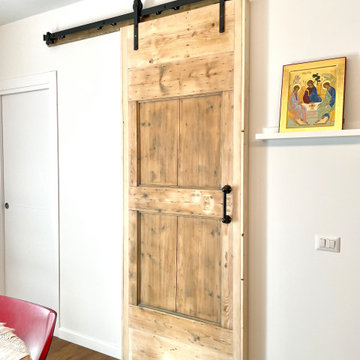19 Billeder af rustik spisestue med bakkeloft
Sorteret efter:
Budget
Sorter efter:Populær i dag
1 - 19 af 19 billeder
Item 1 ud af 3

Design is often more about architecture than it is about decor. We focused heavily on embellishing and highlighting the client's fantastic architectural details in the living spaces, which were widely open and connected by a long Foyer Hallway with incredible arches and tall ceilings. We used natural materials such as light silver limestone plaster and paint, added rustic stained wood to the columns, arches and pilasters, and added textural ledgestone to focal walls. We also added new chandeliers with crystal and mercury glass for a modern nudge to a more transitional envelope. The contrast of light stained shelves and custom wood barn door completed the refurbished Foyer Hallway.
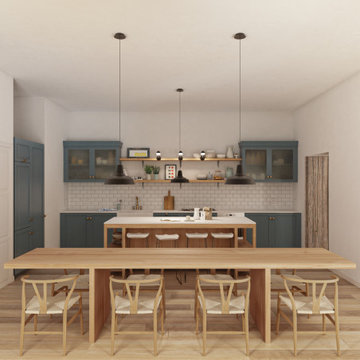
La cucina conserva i toni neutri del resto dell'abitazione, con rivestimenti e pavimentazione lignei, contrastati dal tono blu avio dei pensili.
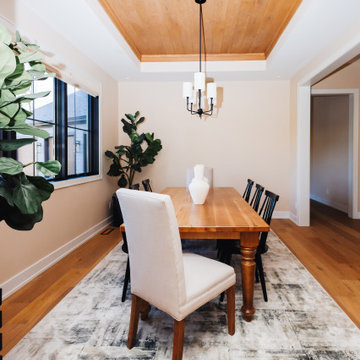
Elevate your dining experience beneath the rustic charm of our stunning wood ceiling. The warm, natural tones create an inviting atmosphere, perfect for gathering with loved ones over delicious meals and meaningful conversations. Whether it's a casual brunch or an elegant dinner party, this dining room sets the stage for unforgettable moments
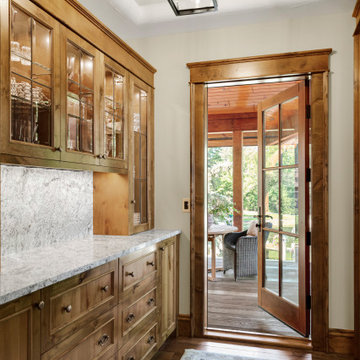
Next to ding room and off screen-in porch. this lovely built-in buffett makes access to dishware and food prep very easy.

Design is often more about architecture than it is about decor. We focused heavily on embellishing and highlighting the client's fantastic architectural details in the living spaces, which were widely open and connected by a long Foyer Hallway with incredible arches and tall ceilings. We used natural materials such as light silver limestone plaster and paint, added rustic stained wood to the columns, arches and pilasters, and added textural ledgestone to focal walls. We also added new chandeliers with crystal and mercury glass for a modern nudge to a more transitional envelope. The contrast of light stained shelves and custom wood barn door completed the refurbished Foyer Hallway.
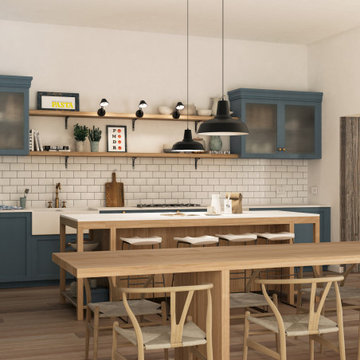
La cucina conserva i toni neutri del resto dell'abitazione, con rivestimenti e pavimentazione lignei, contrastati dal tono blu avio dei pensili.
19 Billeder af rustik spisestue med bakkeloft
1
