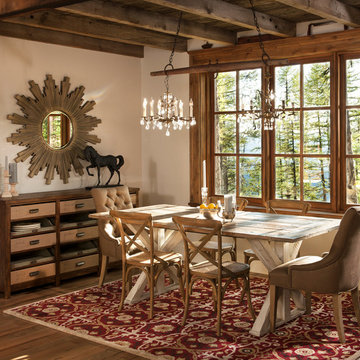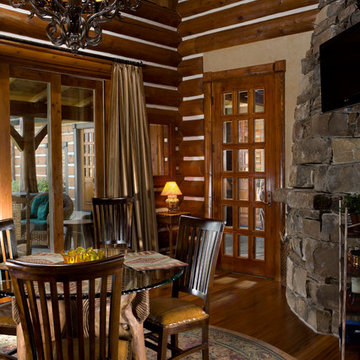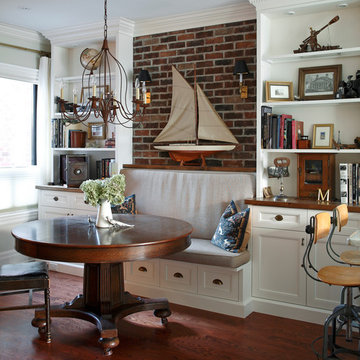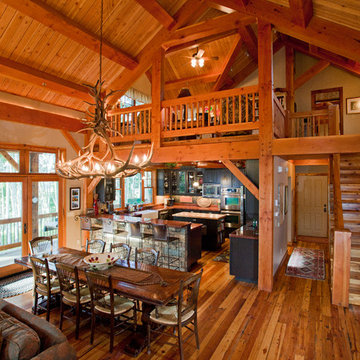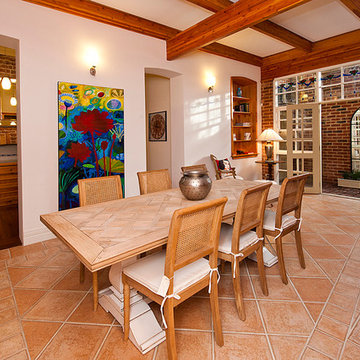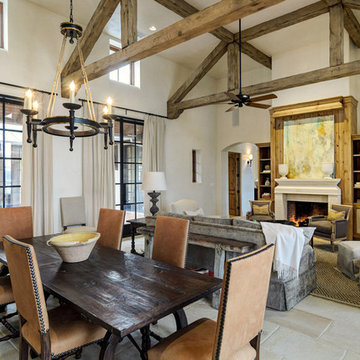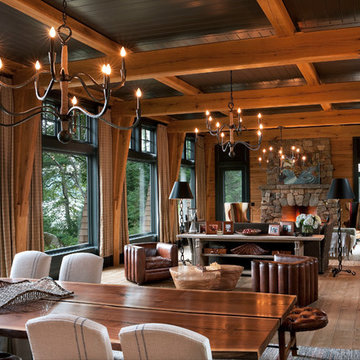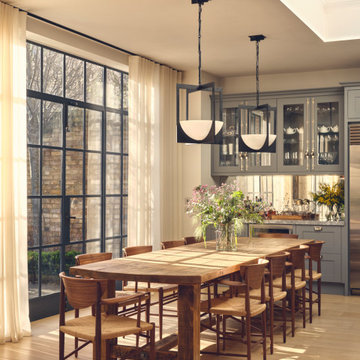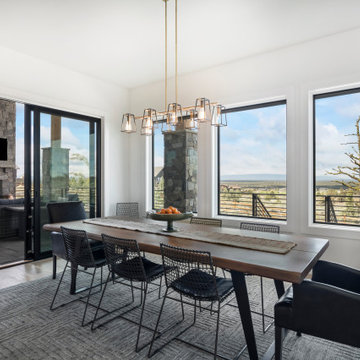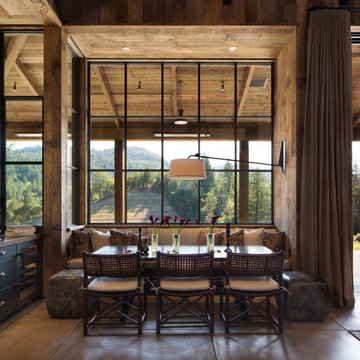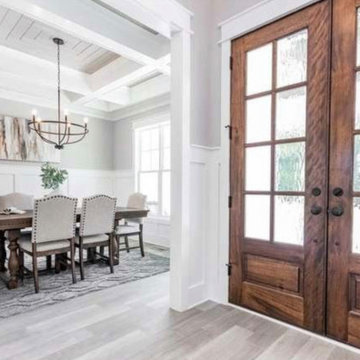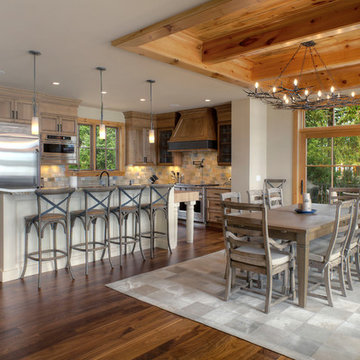22.022 Billeder af rustik spisestue
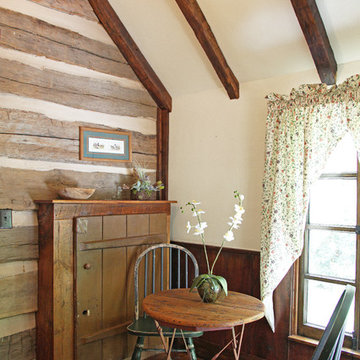
This MossCreek custom designed family retreat features several historically authentic and preserved log cabins that were used as the basis for the design of several individual homes. MossCreek worked closely with the client to develop unique new structures with period-correct details from a remarkable collection of antique homes, all of which were disassembled, moved, and then reassembled at the project site. This project is an excellent example of MossCreek's ability to incorporate the past in to a new home for the ages. Photo by Erwin Loveland
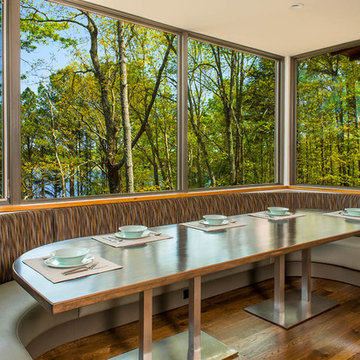
Bryan Jones
Jones Pierce Architects
This home in Waleska, Georgia feels like a tree house with building projections hanging in space high over the steep lot below. The use of large fixed windows makes the interior spaces feel as if they are part of the outside, and puts the focus on the view. We used a language of materials on the exterior with different finishes on the foundation, house body, and the room projections, and wanted the windows to stand out while fitting into the natural setting. The warm, dark bronze clad color chosen fit into the surrounding wooded setting, while at the same time provided a clean modern look similar to metal windows without looking excessively commercial.
Find den rigtige lokale ekspert til dit projekt
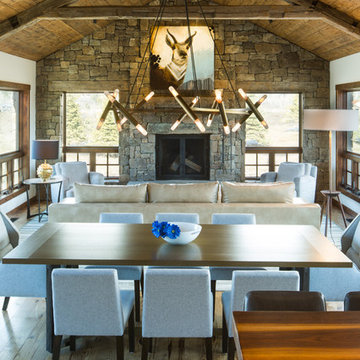
Bright and classy dining and living room space. Grace Home Design. Photo Credit: David Agnello
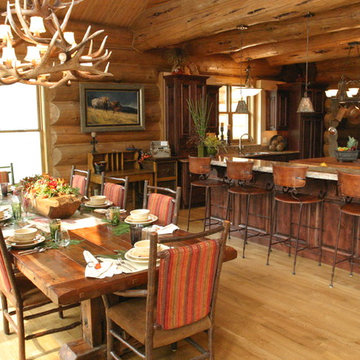
Elegant and rustic dining room with table for 10 remains cozy, warm and inviting. Rustic antler chandelier and warm tones brings earth to home. Additional seating at the island adds extra space for guests, or a casual space for everyday.

New Construction-
The big challenge of this kitchen was the lack of wall cabinet space due to the large number of windows, and the client’s desire to have furniture in the kitchen . The view over a private lake is worth the trade, but finding a place to put dishes and glasses became problematic. The house was designed by Architect, Jack Jenkins and he allowed for a walk in pantry around the corner that accommodates smaller countertop appliances, food and a second refrigerator. Back at the Kitchen, Dishes & glasses were placed in drawers that were customized to accommodate taller tumblers. Base cabinets included rollout drawers to maximize the storage. The bookcase acts as a mini-drop off for keys on the way out the door. A second oven was placed on the island, so the microwave could be placed higher than countertop level on one of the only walls in the kitchen. Wall space was exclusively dedicated to appliances. The furniture pcs in the kitchen was selected and designed into the plan with dish storage in mind, but feels spontaneous in this casual and warm space.
Homeowners have grown children, who are often home. Their extended family is very large family. Father’s Day they had a small gathering of 24 people, so the kitchen was the heart of activity. The house has a very restful feel and casually entertain often.Multiple work zones for multiple people. Plenty of space to lay out buffet style meals for large gatherings.Sconces at window, slat board walls, brick tile backsplash,
Bathroom Vanity, Mudroom, & Kitchen Space designed by Tara Hutchens CKB, CBD (Designer at Splash Kitchens & Baths) Finishes and Styling by Cathy Winslow (owner of Splash Kitchens & Baths) Photos by Tom Harper.
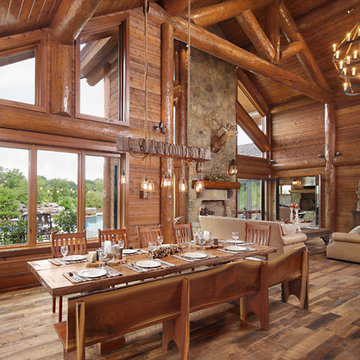
Handcrafted log beams add dramatic flair to this rustic Kentucky home's dining space. Produced By: PrecisionCraft Log & Timber Homes Photo Credit: Mountain Photographics, Inc.
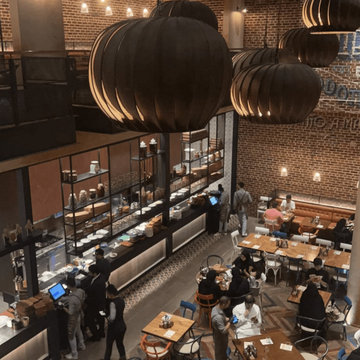
Our brick slips have been a firm favourite with architects and interior designers in the Middle East for quite a number of years now. Thanks to our strong partnerships in the region, our brick slips have been used as part of many projects ranging from private domestic renovations to high end hospitality fit out projects.
For our latest case study, our Urban brick slips were used as at the Fatto, Italian Restaurant in Bahrain. The project made use of the brick slips both internally and externally for feature walls and cladding.
The Urban brick slips are a great choice when you are looking to create an industrial feel. This project used elements of concrete, reclaimed timbers and exposed metal work to help establish an industrial theme. If you are looking to create a similar industrial look for your project, why not check out our in depth Industrial Styling Guide for ideas, tips and advice.
The designers of this project really wanted to focus on the detail and decided to go with an American Bond to add something different to the brick work. An American Bond makes use of a course of brick headers on every sixth row. This helps to break up very large areas of brick and really adds something extra to the project.
The brick slips were paired with a light mortar colour which helps to showcase the detail in the brick bond. This also makes the bricks pop from the surface and on large scale areas gives the distinction of individual real bricks rather than one solid colour mass.
We’re also huge fans of using the brick slips as the backdrop to painted graphics which has been done here. This technique was made popular by the ghost writing advertising of the early 1900’s. It acts as a great alternative to having physical signage added to a building, which can take away the impact of the brick work. This painted signage will also age alongside the brickwork, giving it a weathered effect and develop character of it’s own over the years.
The Urban brick slips are a long standing favourite within our brick slip range with their darker weathered tones and rough surface texture working well under different lighting conditions to create a look that can change from middday business lunches to intimate evening meals.
If you would like to use the Urban brick slips for your next project, why not get in touch with our team who can help create your perfect look.
22.022 Billeder af rustik spisestue
2
