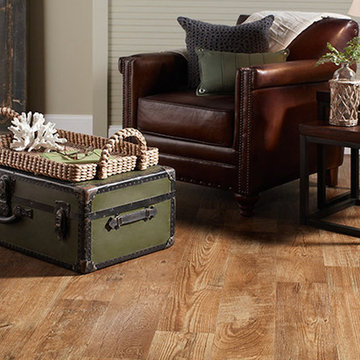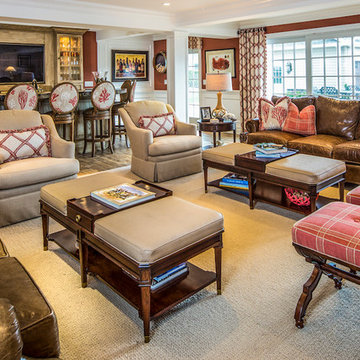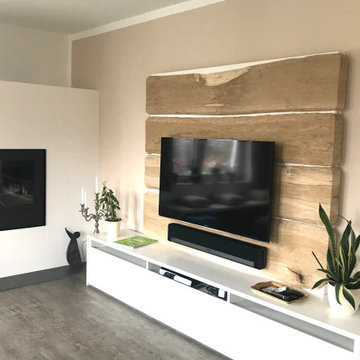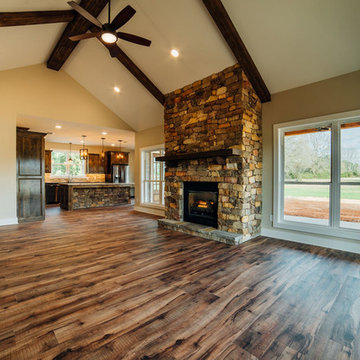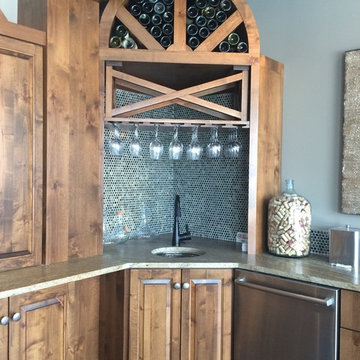61 Billeder af rustikt alrum med vinylgulv
Sorteret efter:
Budget
Sorter efter:Populær i dag
1 - 20 af 61 billeder
Item 1 ud af 3
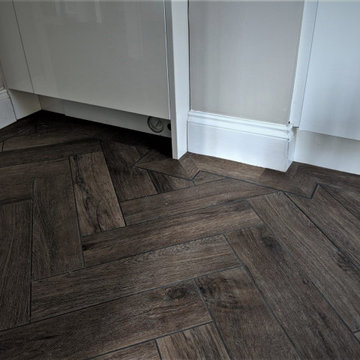
Amtico Signature, fitted in the same house with the Herringbone fitted pattern.
You too can get the look with texture, scale and tone. Pop into Hertford Flooring and look at our samples or order from https://www.amtico.com/flooring
Pic 3/5
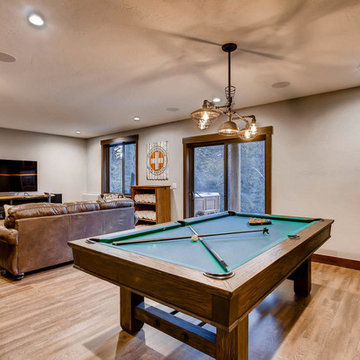
Spruce Log Cabin on Down-sloping lot, 3800 Sq. Ft 4 bedroom 4.5 Bath, with extensive decks and views. Main Floor Master.
Rec room TV room in walkout basement with pool table and access to hot tub on covered patio.
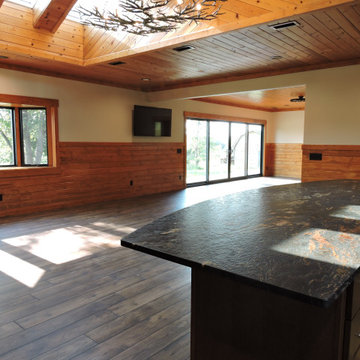
Looking from the kitchen towards the 16' sliding patio door, there is ample room to spread out and enjoy the view. The Titanium Granite countertop on the island has a leathered finish.
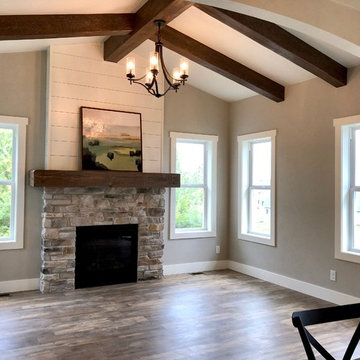
Hearth room featuring a vaulted ceiling with exposed beams and fireplace with shiplap and cultured stone surround
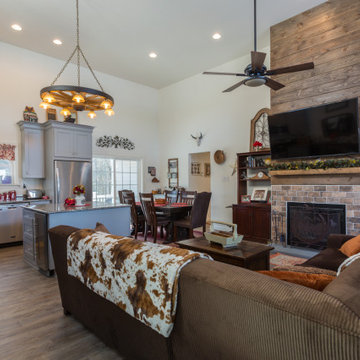
This is an addition for the in-laws. It is cozy yet open. The kitchen and family room share a space. There are 2 bedrooms and 2 bathrooms. The unique fireplace features both barnwood and Chicago brick elements.

Tongue and Groove Michigan White Pine Barn door. White washed with a grey glaze
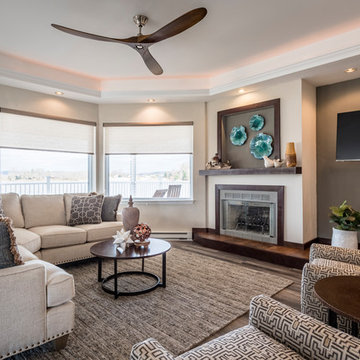
Updated family room at lake house to reflect comfortable rustic farmhouse vibe. Durable fabrics to stand up to wet swimsuits and high traffic.
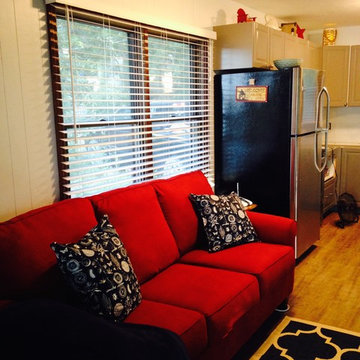
Much brighter than the before pictures. We painted the dark paneling a very light, frosty blue. This is a red sofa bed - Ashley - Purchased at Nebraska Furniture Mart. We used vinyl planks throughout both floors of the cabin.
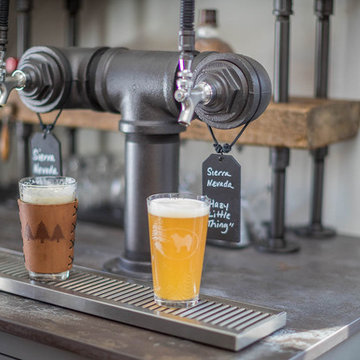
Fabulous home made tap by our talented homeowner.
Handmade reclaimed wood and pipe shelves.
Dekton Trilium solid surface countertop
-HM Collins Photography
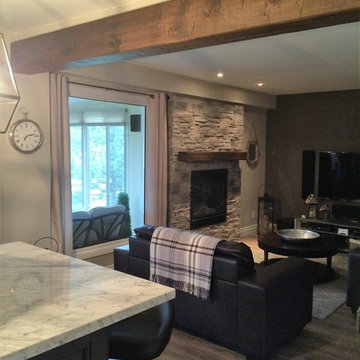
Adding a beam and mantel over the fireplace to match, gave the room warmth. Making this space feel more open, rustic and an over all cottage feeling.
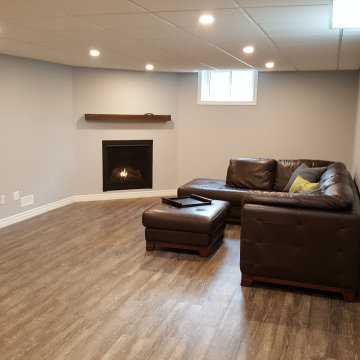
Here is the bright family room that includes a gas fireplace with a lovely stained mantel above.
Benjamin Moore 2127-60 Feather Gray
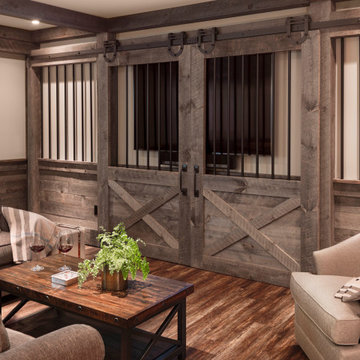
The lower level of this home includes an entertainment space complete with a family room, home bar, wine cellar, and guest bedroom and bath.
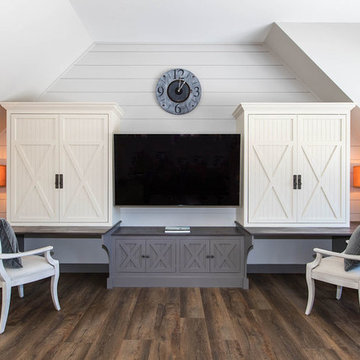
Custom cabinetry for a home office.
Countertops are Dekton Trilium and chairs from Lexington.
Fabulous LVP flooring by Stainmaster.
-HM Collins Photography
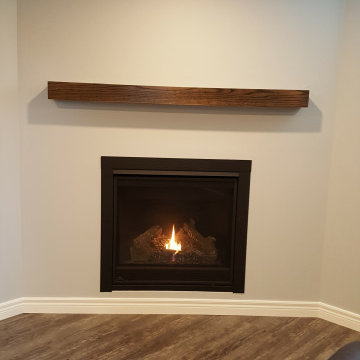
The gas fireplace with the lovely stained mantel above.
Benjamin Moore 2127-60 Feather Gray
61 Billeder af rustikt alrum med vinylgulv
1
