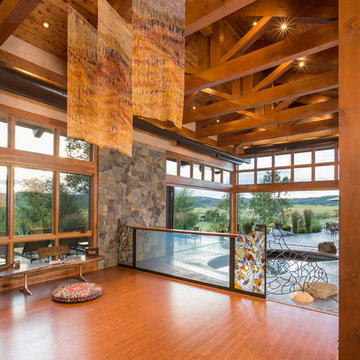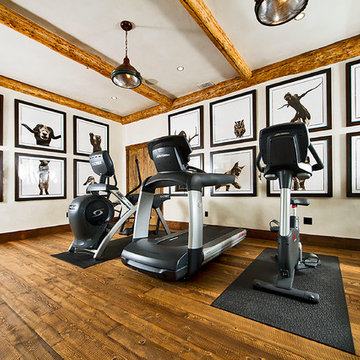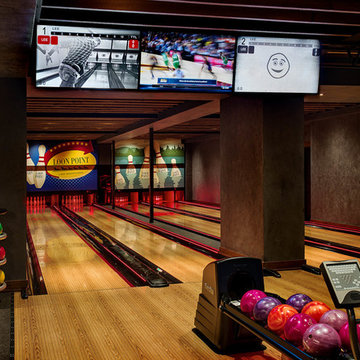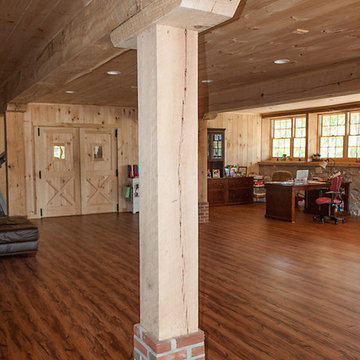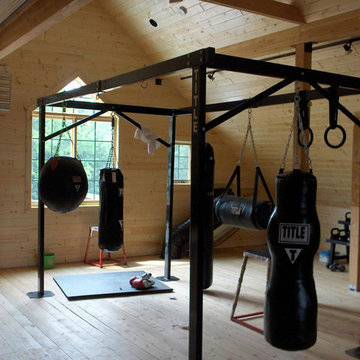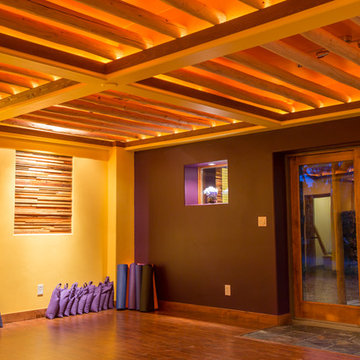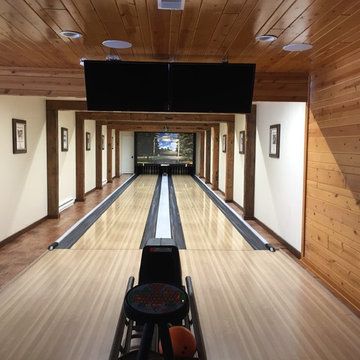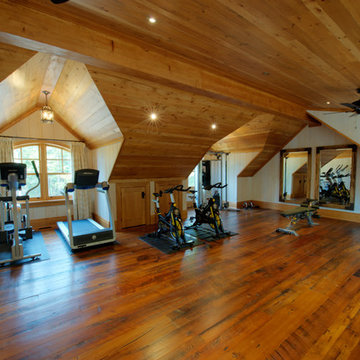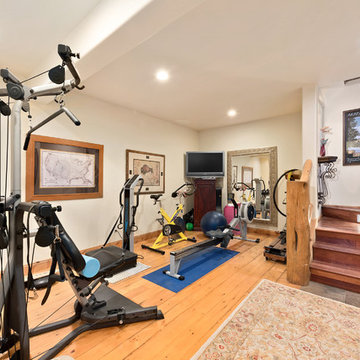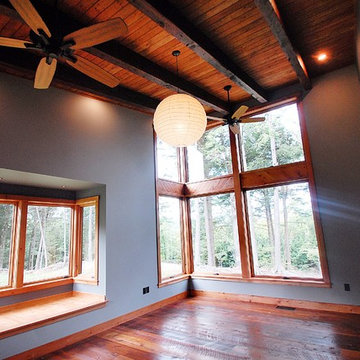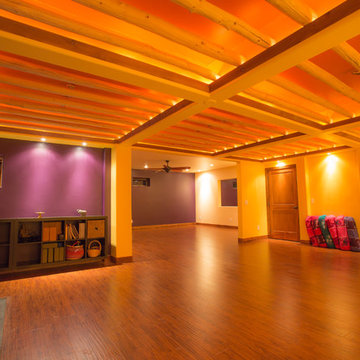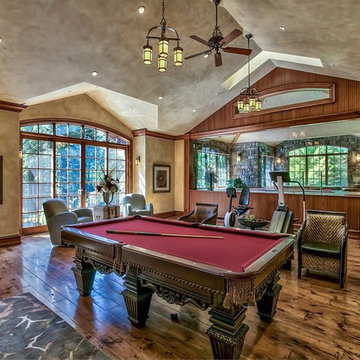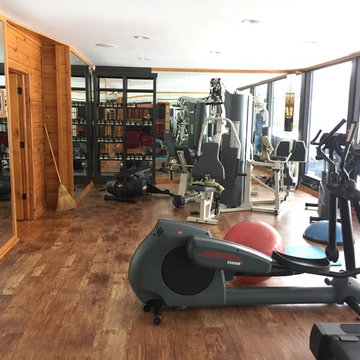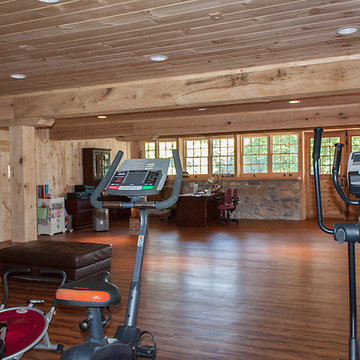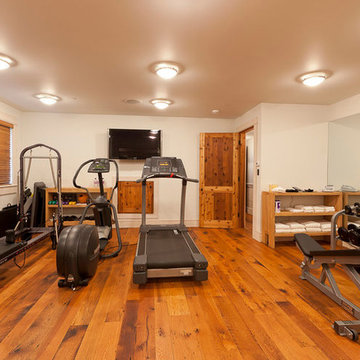37 Billeder af rustikt fitnessrum med mellemfarvet parketgulv
Sorteret efter:
Budget
Sorter efter:Populær i dag
1 - 20 af 37 billeder
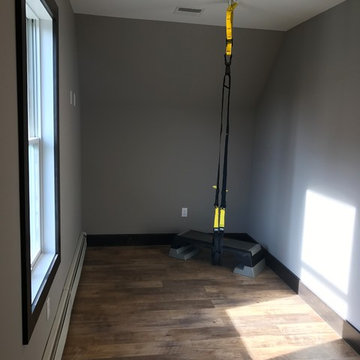
Our owners were looking to upgrade their master bedroom into a hotel-like oasis away from the world with a rustic "ski lodge" feel. The bathroom was gutted, we added some square footage from a closet next door and created a vaulted, spa-like bathroom space with a feature soaking tub. We connected the bedroom to the sitting space beyond to make sure both rooms were able to be used and work together. Added some beams to dress up the ceilings along with a new more modern soffit ceiling complete with an industrial style ceiling fan. The master bed will be positioned at the actual reclaimed barn-wood wall...The gas fireplace is see-through to the sitting area and ties the large space together with a warm accent. This wall is coated in a beautiful venetian plaster. Also included 2 walk-in closet spaces (being fitted with closet systems) and an exercise room.
Pros that worked on the project included: Holly Nase Interiors, S & D Renovations (who coordinated all of the construction), Agentis Kitchen & Bath, Veneshe Master Venetian Plastering, Stoves & Stuff Fireplaces
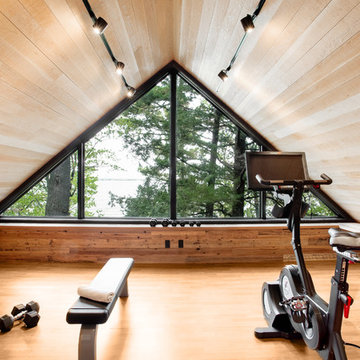
ARCHITEM Wolff Shapiro Kuskowski architectes, photo by Drew Hadley
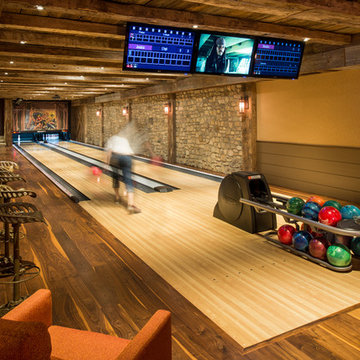
Photographer: Angle Eye Photography
Interior Designer: Callaghan Interior Design
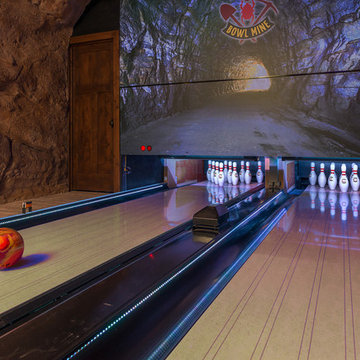
A custom home bowling alley installed in a recreation building adjacent to the main house. The theme is based on a nearby old gold mine. Faux rock and mine shaft timbers adorn the walls and ceiling. The bowling lanes have a "Honey Maple" color pattern with a mineshaft photo and custom logo on the masking unit. Guest bowling balls were custom made for this project in a maroon/orange/yellow swirl design.
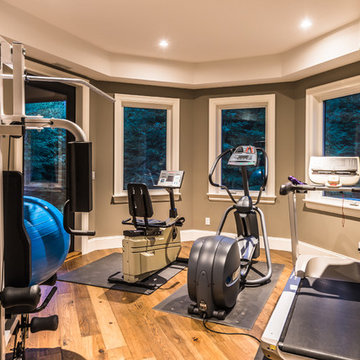
This spacious home gym has hickory hardwood flooring, and windows that look out to the natural landscape resulting in a true “cabin in the woods” experience.
Artez photography
37 Billeder af rustikt fitnessrum med mellemfarvet parketgulv
1
