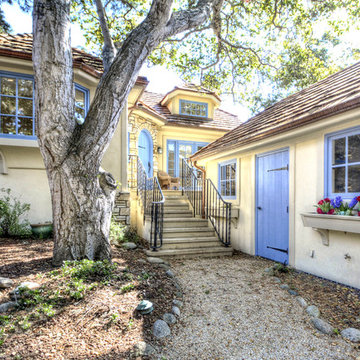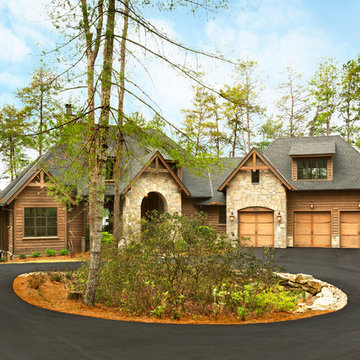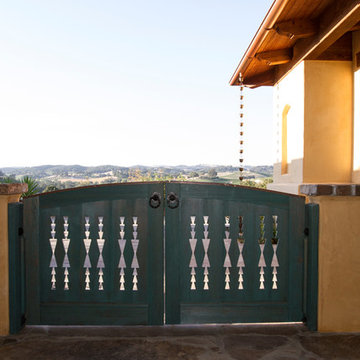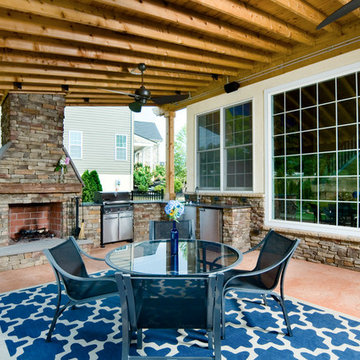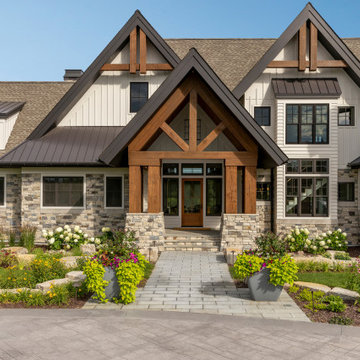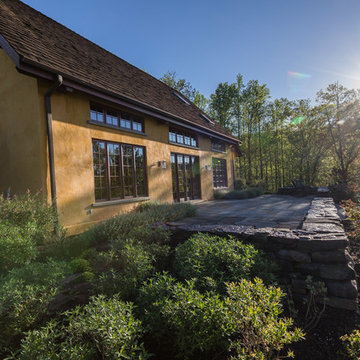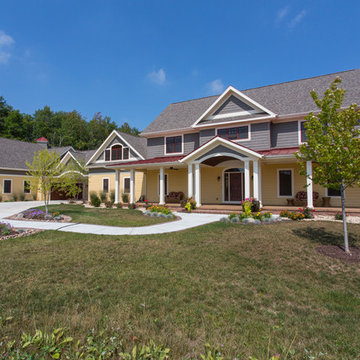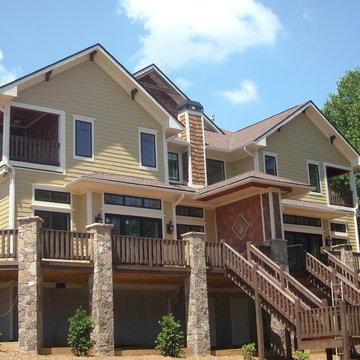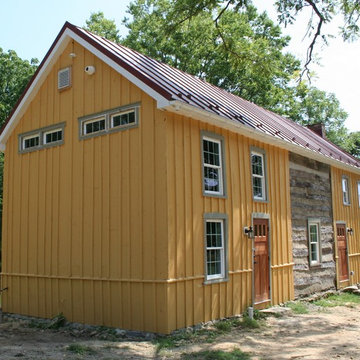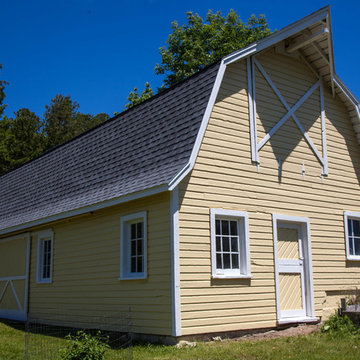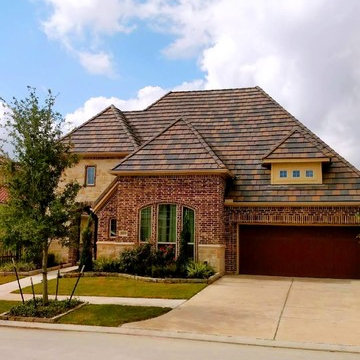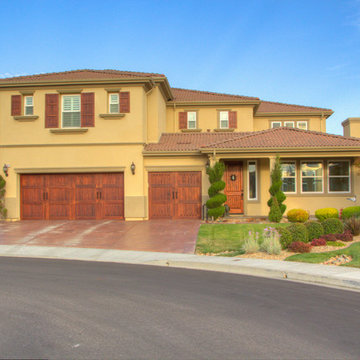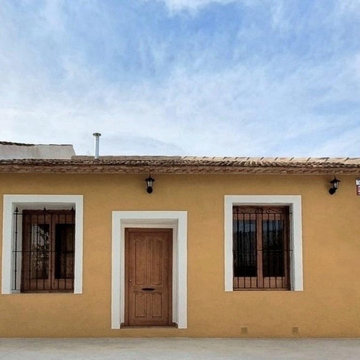139 Billeder af rustikt gult hus
Sorteret efter:
Budget
Sorter efter:Populær i dag
1 - 20 af 139 billeder
Item 1 ud af 3
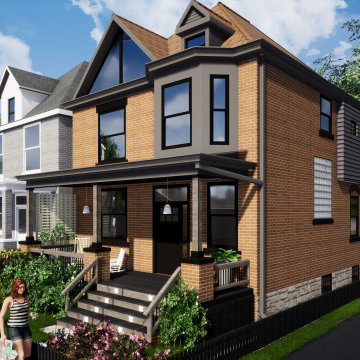
Complete renovation front porch. Upgrade color painting to existing siding, and windows & doors trims. Replace front door, fixture lights. New steps and floor, new handrails. Replace columns.
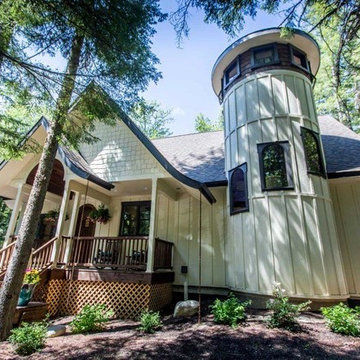
The Fairy Tale Cottage is a small cottage house plan with a loft and screened porches. The exterior has a mix of shake, board and batten, arched gables and porches giving it a true fairy tale cottage look and feel. Inside the home you will find a living room, kitchen and dining room all open to each other creating a living large feeling and allowing you to easily converse with your family and guests. The family room is vaulted with a stone fireplace and access to the covered and screened porch. On the upper level you will find a loft open to below, one bedroom and a bunk room. A spiral staircase leads to a tower room that you can use as an office or dining space with views from above. On the lower level you will find a guest bedroom, recreation room and a theater room. Contact us today to make this fairy tale cottage become your reality.
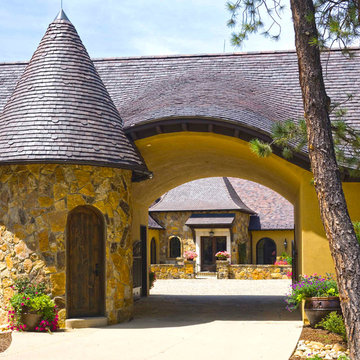
Architect RMT Architecture
Builder: JK Barnett Ltd of Parker CO
Roofer: Kudu Roofing of Littleton CO
Tile: Large English in blend of Classic Gray and Brown Blend.
The layout of this home again took maximum advantage of the site with the Great Room and family accommodation facing the one fairway. The utility area formed a second side and the garage block a third forming a private courtyard. The garage block provides the property privacy from the road with a small tower to stand guard. Large sweeping eyebrows were added to provide additional light to the vaulted ceiling of the great room.
Northern Roof Tiles was granted a degree of freedom by the client to create an aged and weathered look to the roof.
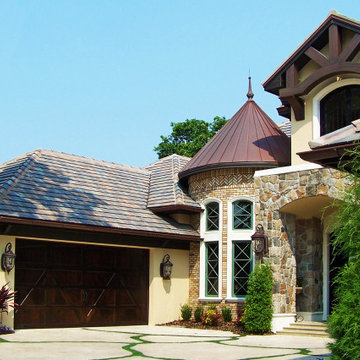
Design Styles Architecture
This private residence located in a preeminent community of St. Petersburg, Florida takes cues from the European Countryside. The careful selection of materials reinforces the romantic imagery of its historically inspired old world roots. Concealed within this Architecture of yesterday are the building technologies of today, providing the owners with every modern day convenience and building efficiency.
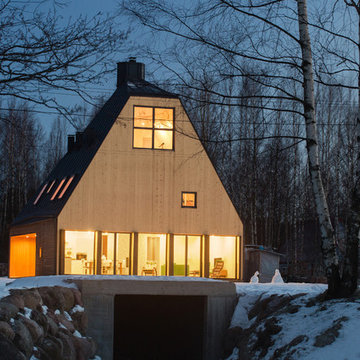
Дом расположен в посёлке Прибылово, на внутреннем побережье Выборгского залива. Прямо-угольный участок своей узкой северной стороной касается залива. Из – за определенных ограничений территории (защитная зона ЛЭП), дом вынужденно расположился в дальнем от воды конце участка, на сравнительно небольшом пятне.
Желание видеть море, вкупе с небольшим пятном застройки, сформировали компактный план и высокий трёхэтажный объем дома-маяка, обращенного к заливу.
фотографии - Дмитрий Цыренщиков
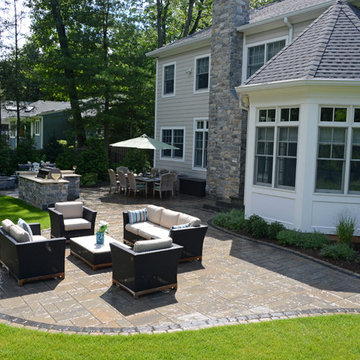
With the help of Braen Supply, this homeowner was able to create their ideal outdoor living area. The materials that were used for this home accentuated the many features found along the property and brought them all to life.
The Techo-Bloc Blu slab enhanced the patio and created a very visually appealing area. The Techo-Bloc Villagio paver also complimented the patio with it’s dark onyx black color.
The BBQ was enhanced with Old New England Ledgestone, natural stone veneer – creating both a beautiful and functioning feature. Together, these materials truly created a “stay-cation” – the perfect at-home resort for both winding down or entertaining friends and family.
This Techo-Bloc Blu 60 slab gives this home a classic look. This unique color of the champlain gray gives this patio a nice touch.
This Techo-Bloc Villagio Paver surrounding the slab accents this patio nicely. This onyx black color contrasts well with the champlain gray and easily catches one’s attention.
This Old New England Ledgestone, Natural Stone Veneer makes the BBQ visually appealing while maintaining it’s functionality. This extra detail compliments the rest of the outdoor area in the best way.
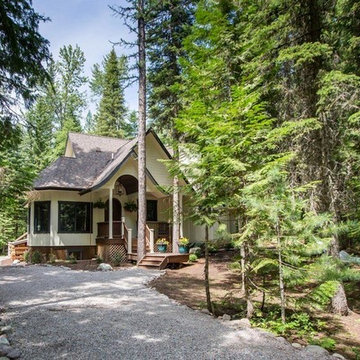
The Fairy Tale Cottage is a small cottage house plan with a loft and screened porches. The exterior has a mix of shake, board and batten, arched gables and porches giving it a true fairy tale cottage look and feel. Inside the home you will find a living room, kitchen and dining room all open to each other creating a living large feeling and allowing you to easily converse with your family and guests. The family room is vaulted with a stone fireplace and access to the covered and screened porch. On the upper level you will find a loft open to below, one bedroom and a bunk room. A spiral staircase leads to a tower room that you can use as an office or dining space with views from above. On the lower level you will find a guest bedroom, recreation room and a theater room. Contact us today to make this fairy tale cottage become your reality.
139 Billeder af rustikt gult hus
1
