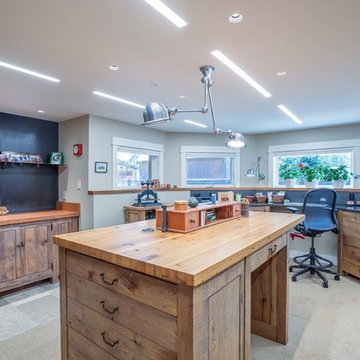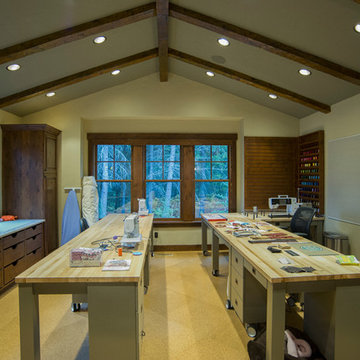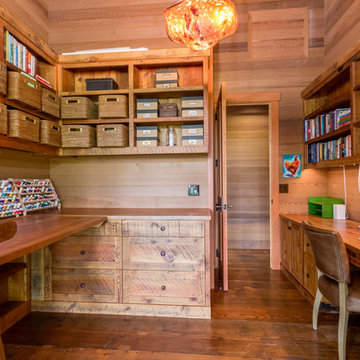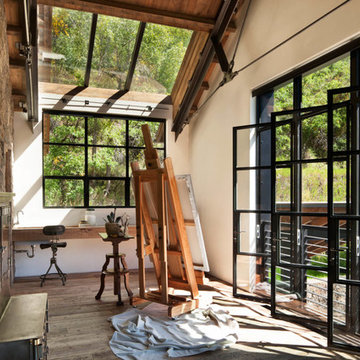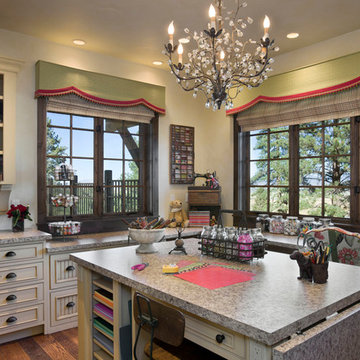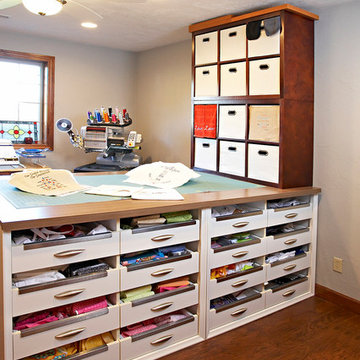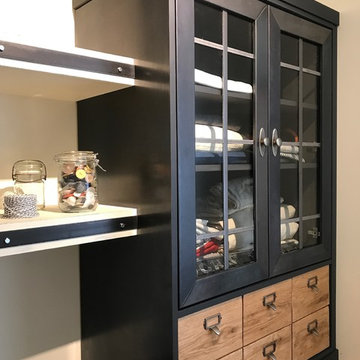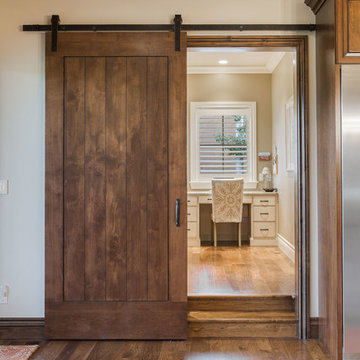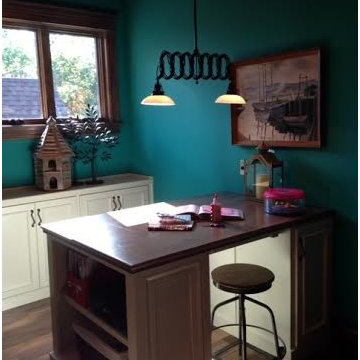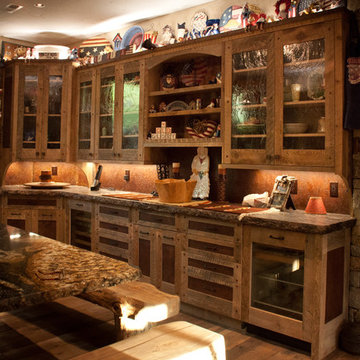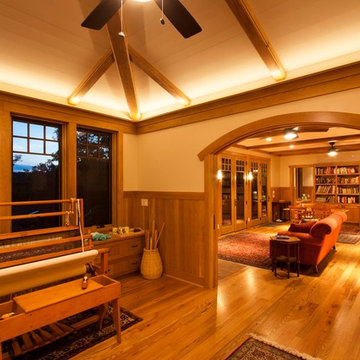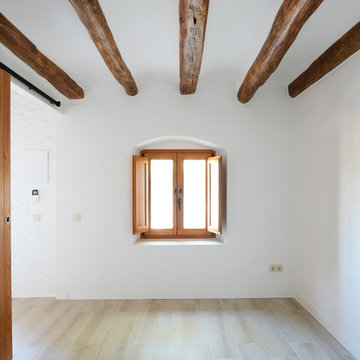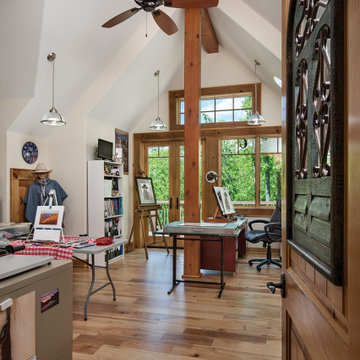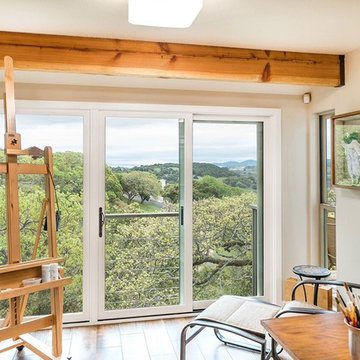71 Billeder af rustikt håndarbejdsværelse
Sorteret efter:
Budget
Sorter efter:Populær i dag
1 - 20 af 71 billeder
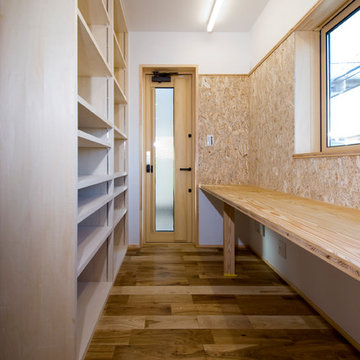
キッチン横の趣味部屋。造作の机上でミシンや読み物もできる。収納部も兼ね、リビングから見えない位置にあるので思う存分散らかして使うこともできる。
Takahashi Photo Studio
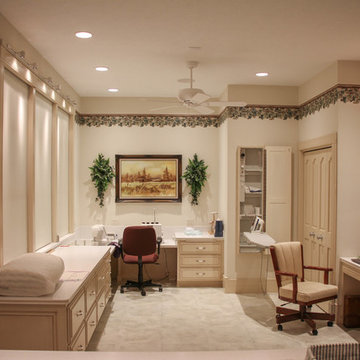
Designed and Constructed by John Mast Construction, Photos by Wesley Mast
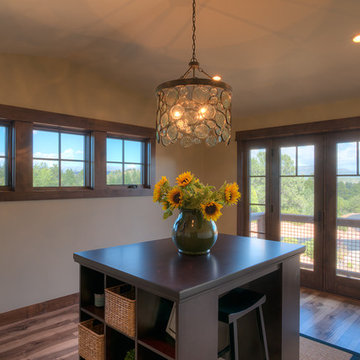
This luxurious cabin boasts both rustic and elegant design styles. Built by Fratantoni Luxury Estates in the mountains of Pinetop, Arizona
Follow us on Facebook, Twitter, Pinterest and Instagram for more inspiring photos!
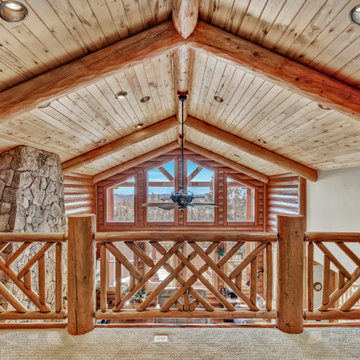
loft serving as a home office and craft room comes with a great view and over looks the great room.
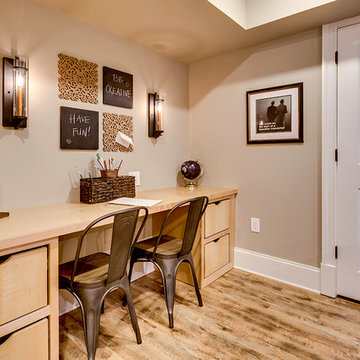
This project entailed updating a finished basement and boys' playroom that was underutilized and contained many design obstacles from lolly columns to mechanical equipment. The client wanted the space to blend with the eclectic old style of the rest of her home, and also wanted to incorporate a couple of existing custom millwork pieces. With three boys, all with varying interests from art to toy collections, the client needed this space to cater to their hobbies. Ultimately the clients received exactly what they wanted- a multifunctional space that all could enjoy that can only be defined as breathtaking.
Photography: Maryland Photography Inc.
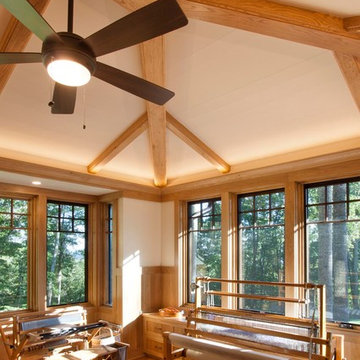
One of the two big program requirements. A Loom Room and Bunkies
Photos by Jay Weiland
71 Billeder af rustikt håndarbejdsværelse
1
