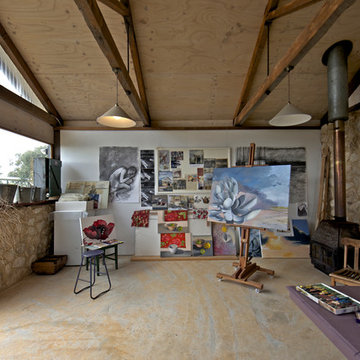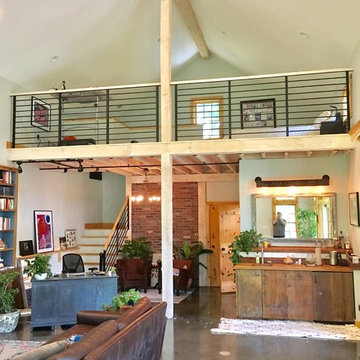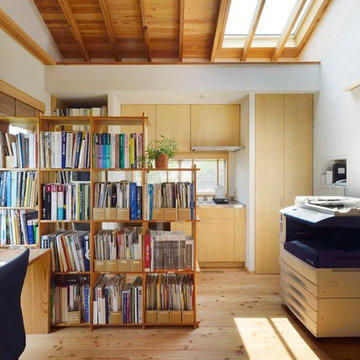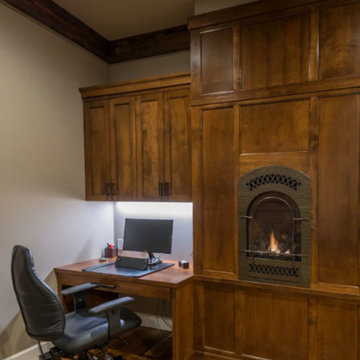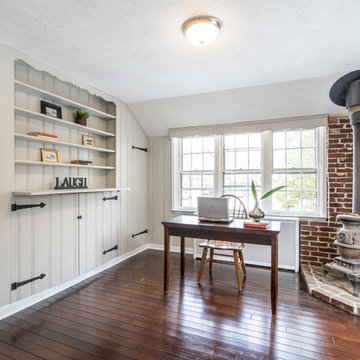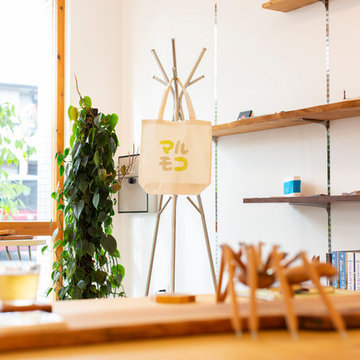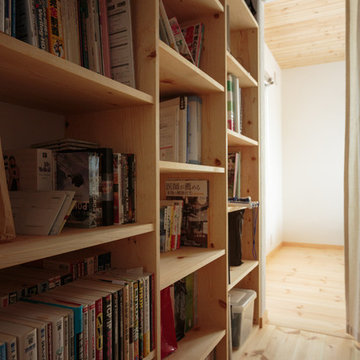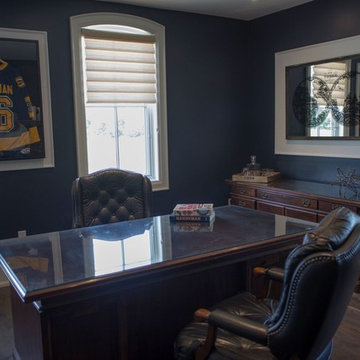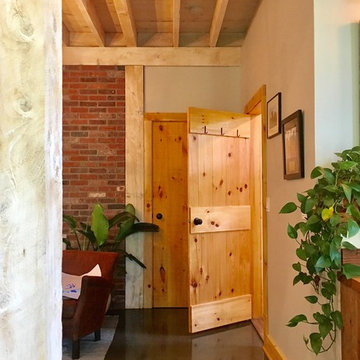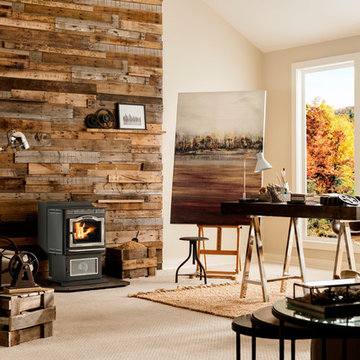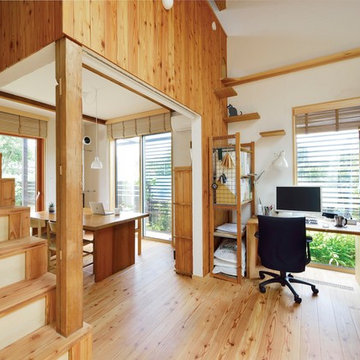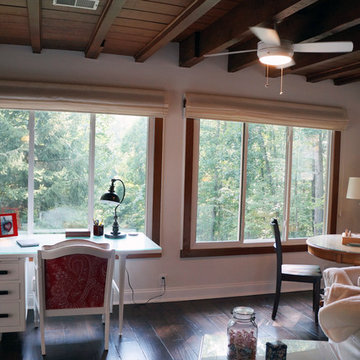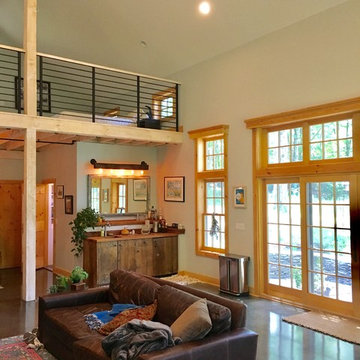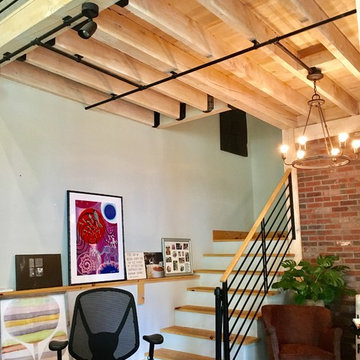34 Billeder af rustikt hjemmekontor med brændeovn
Sorteret efter:
Budget
Sorter efter:Populær i dag
1 - 20 af 34 billeder
Item 1 ud af 3
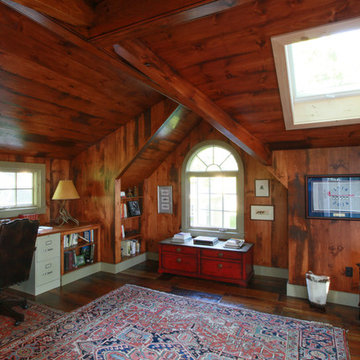
This is a home office added above an existing garage. Bookshelves were added into the knee walls to utilize the dead space and provide a decorative feature.
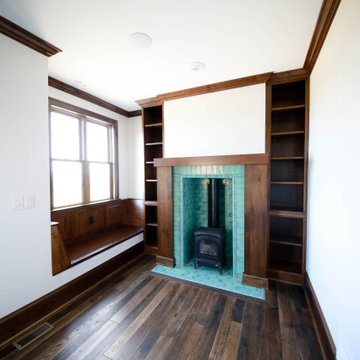
The sitting room adjacent to the Master Suite. Equipped with a fireplace, and a reading nook.
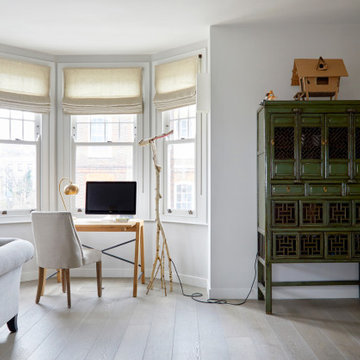
The home office space with an amazing view of London. The cabinet is vintage and and the library bespoke.
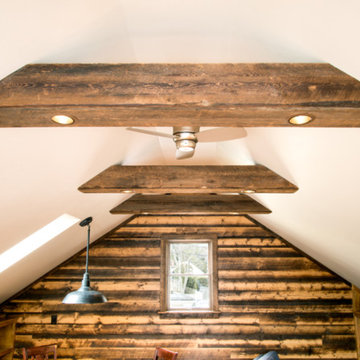
An accent wall of reclaimed edged flooring makes huge impact in the rustic executive suite. Each individual plank is unique and plays a role in telling a great story. The planks are nailed into the wall in traditional fashion and run in a horizontal pattern. The wall and ceiling beams are clad in a skipped spruce wood in it’s original patina. Recessed lights are hidden within the clad beams and their rims are painted in a deep, textured brown color to blend with the natural wood. A petite brushed nickel ceiling fan is a contemporary element added for visual affect and increased air flow.
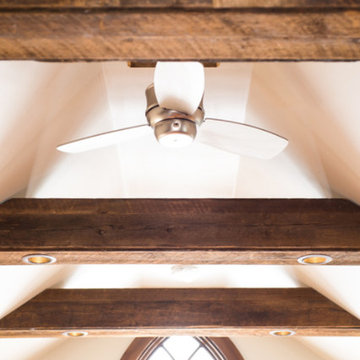
The ceiling height of the suite is visually lowered by the architectural beams. The beauty and history behind the material used to clad the beams is enduring. From this vantage point, the beams and cathedral window are in full view, working together to add warmth and charm to the space. A soft pewter wall color is all that is needed to support the extraordinary wood tones throughout. It is a primarily masculine design with textured accents that offer comfort and inspiration.
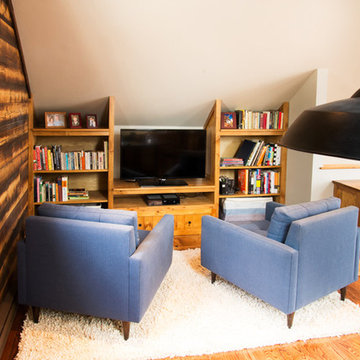
A key requirement in the suite was the inclusion of a family and lounge area. Using a corner of the suite that has a pitched roofline, a reading and entertainment nook was born. This space has a custom media cabinet and flanking bookshelves. The large blueberry club chairs rest on a plush shag area rug and invite both adults and children to join in to the space. It’s also another great option when the executive needs a break. Connect with a good book or catch up on current affairs with a little television.
34 Billeder af rustikt hjemmekontor med brændeovn
1
