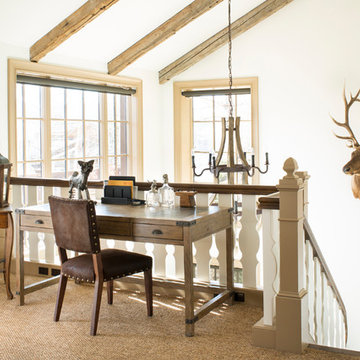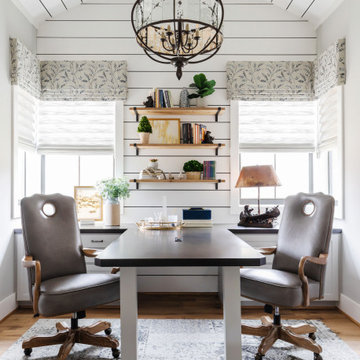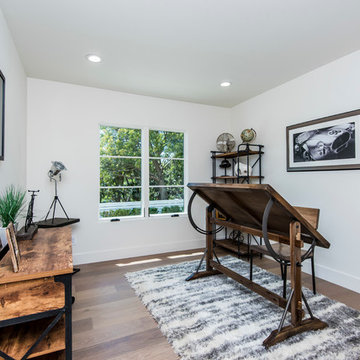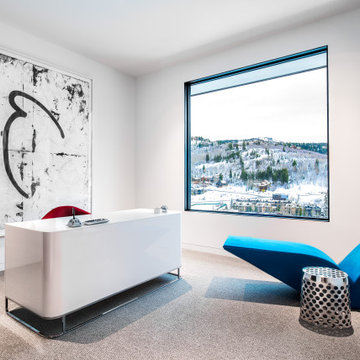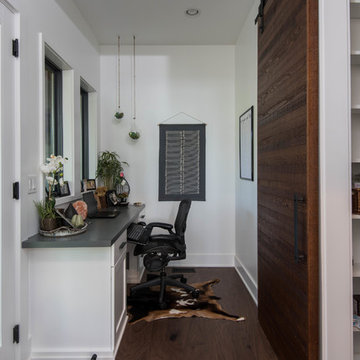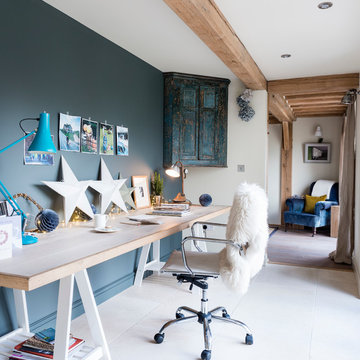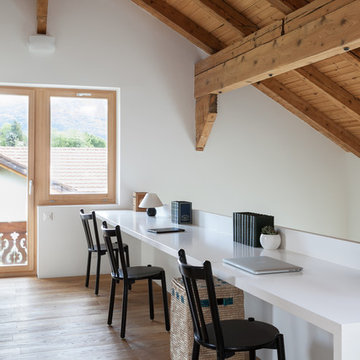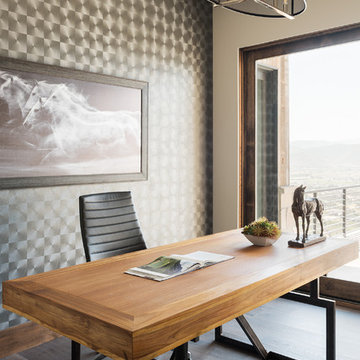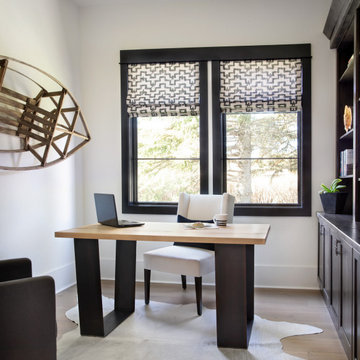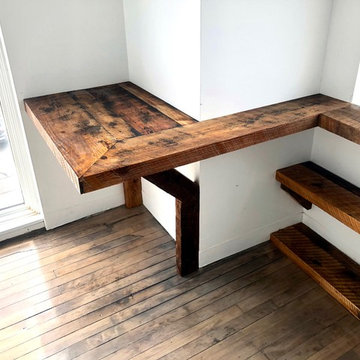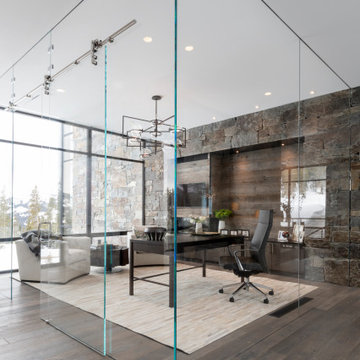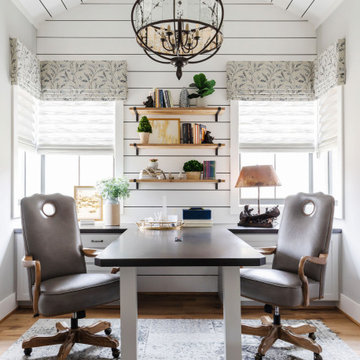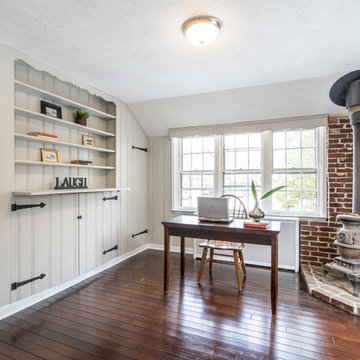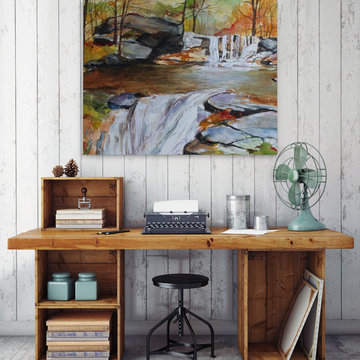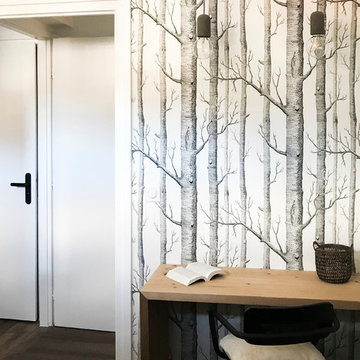265 Billeder af rustikt hvidt hjemmekontor
Sorteret efter:
Budget
Sorter efter:Populær i dag
1 - 20 af 265 billeder
Item 1 ud af 3
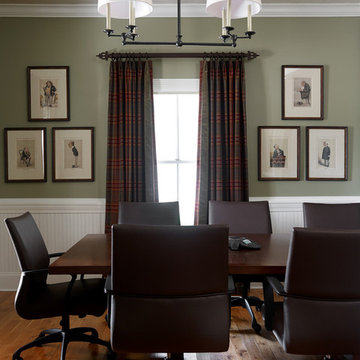
This masculine historic home turned-office space was designed to serve our client as a professional space that displays his rustic personality in a polished way. Subtle hints of refined plaid, menswear fabrics, leather, reclaimed wood, and unique wall art helped us bring this antique and personal items into a modern space!
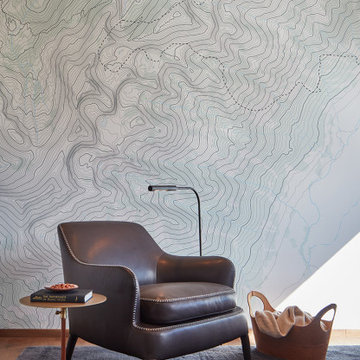
The custom topographical wallpaper in the Rendezvous study gives a new perspective of the mountains seen in the adjacent window. This spot provides an awe-inspiring view of the Teton Mountain Range, perfect for scouting backcountry skiing. Throughout the home, interior and architectural elements come together to support a balance between avid outdoor recreation and elegant entertainment.
Residential Architecture and Interior Design by CLB | Jackson, Wyoming - Bozeman, Montana
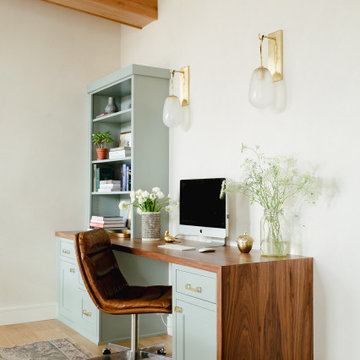
This home was a joy to work on! Check back for more information and a blog on the project soon.
Photographs by Jordan Katz
Interior Styling by Kristy Oatman
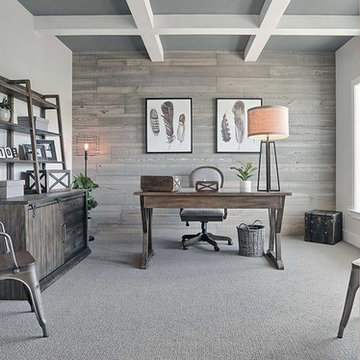
This 1-story home with open floorplan includes 2 bedrooms and 2 bathrooms. Stylish hardwood flooring flows from the Foyer through the main living areas. The Kitchen with slate appliances and quartz countertops with tile backsplash. Off of the Kitchen is the Dining Area where sliding glass doors provide access to the screened-in porch and backyard. The Family Room, warmed by a gas fireplace with stone surround and shiplap, includes a cathedral ceiling adorned with wood beams. The Owner’s Suite is a quiet retreat to the rear of the home and features an elegant tray ceiling, spacious closet, and a private bathroom with double bowl vanity and tile shower. To the front of the home is an additional bedroom, a full bathroom, and a private study with a coffered ceiling and barn door access.
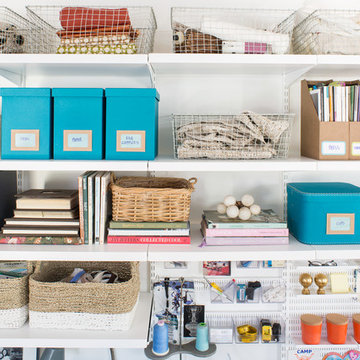
A charming 1920s Los Angeles home serves as a place of business, and the guest room doubles as a work studio.
Elfa utility boards, shelving and storage containers from The Container Store were the perfect solution for tools, keeping them visible and accessible above the workspace instead of piled on top of it.
265 Billeder af rustikt hvidt hjemmekontor
1
