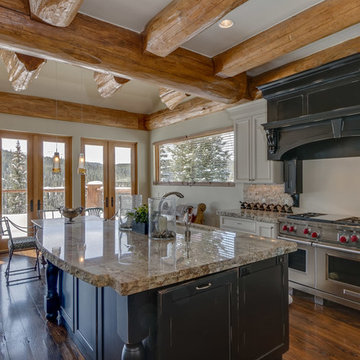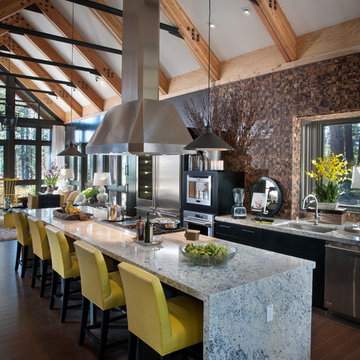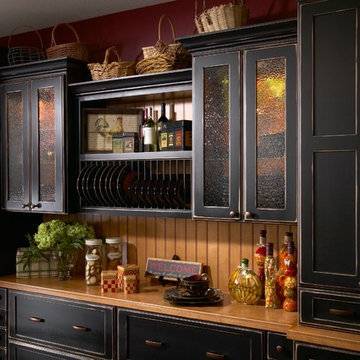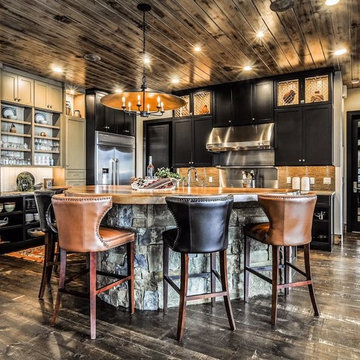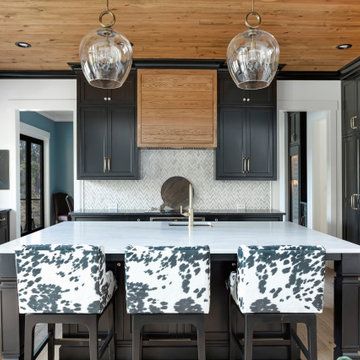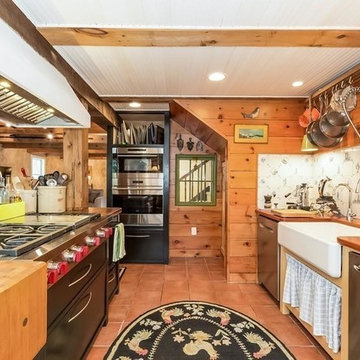634 Billeder af rustikt køkken med sorte skabe
Sorteret efter:
Budget
Sorter efter:Populær i dag
1 - 20 af 634 billeder

This client came to us with a very clear vision of what she wanted, but she needed help to refine and execute the design. At our first meeting she described her style as somewhere between modern rustic and ‘granny chic’ – she likes cozy spaces with nods to the past, but also wanted to blend that with the more contemporary tastes of her husband and children. Functionally, the old layout was less than ideal with an oddly placed 3-sided fireplace and angled island creating traffic jams in and around the kitchen. By creating a U-shaped layout, we clearly defined the chef’s domain and created a circulation path that limits disruptions in the heart of the kitchen. While still an open concept, the black cabinets, bar height counter and change in flooring all add definition to the space. The vintage inspired black and white tile is a nod to the past while the black stainless range and matte black faucet are unmistakably modern.
High on our client’s wish list was eliminating upper cabinets and keeping the countertops clear. In order to achieve this, we needed to ensure there was ample room in the base cabinets and reconfigured pantry for items typically stored above. The full height tile backsplash evokes exposed brick and serves as the backdrop for the custom wood-clad hood and decorative brass sconces – a perfect blend of rustic, modern and chic. Black and brass elements are repeated throughout the main floor in new hardware, lighting, and open shelves as well as the owners’ curated collection of family heirlooms and furnishings. In addition to renovating the kitchen, we updated the entire first floor with refinished hardwoods, new paint, wainscoting, wallcovering and beautiful new stained wood doors. Our client had been dreaming and planning this kitchen for 17 years and we’re thrilled we were able to bring it to life.
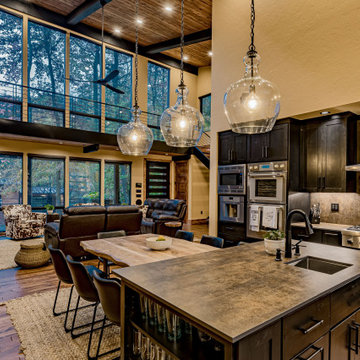
A true cooks Kitchen, this has it all, from the coffee center to the gas cooktop. The Prep sink in the island close to the cooktop and ref. Form and function.

Builder: John Kraemer & Sons | Architect: TEA2 Architects | Interior Design: Marcia Morine | Photography: Landmark Photography
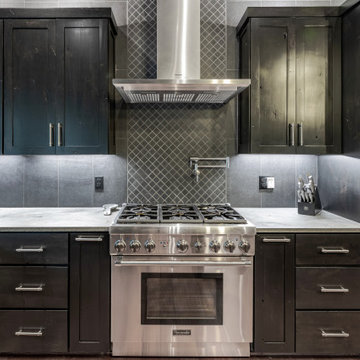
This gorgeous modern home sits along a rushing river and includes a separate enclosed pavilion. Distinguishing features include the mixture of metal, wood and stone textures throughout the home in hues of brown, grey and black.
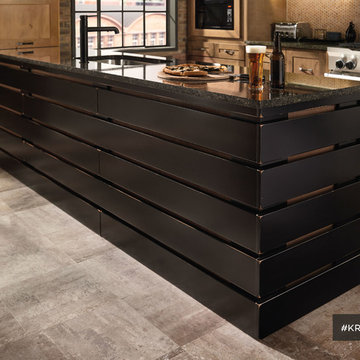
Today's kitchen isn’t just for cooking—it's way more than that. This large kitchen island was made with that in mind, providing ample space for daily tasks such as sorting and folding laundry. (Cherry cabinets in Vintage Onyx)

Due to the property being a small single storey cottage, the customers wanted to make the most of the views from the rear of the property and create a feeling of space whilst cooking. The customers are keen cooks and spend a lot of their time in the kitchen space, so didn’t want to be stuck in a small room at the front of the house, which is where the kitchen was originally situated. They wanted to include a pantry and incorporate open shelving with minimal wall units, and were looking for a colour palette with a bit of interest rather than just light beige/creams.

Recycled timber flooring has been carefully selected and laid to create a back panel on the island bench. Push to open doors are disguised by the highly featured boards. Natural light floods into this room via skylights and windows letting nature indoors.
634 Billeder af rustikt køkken med sorte skabe
1



