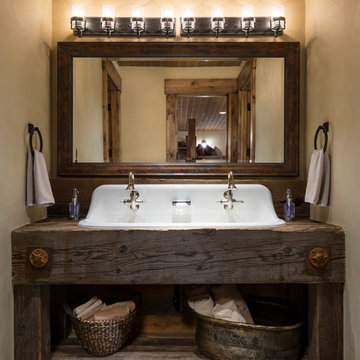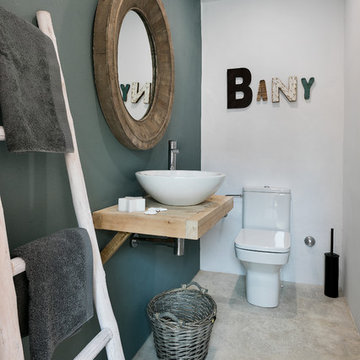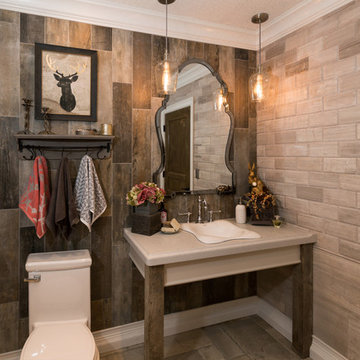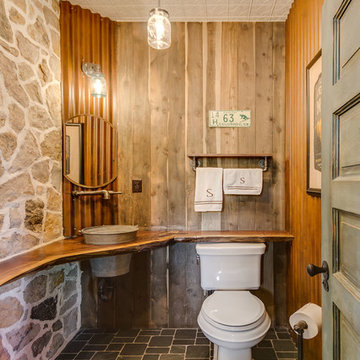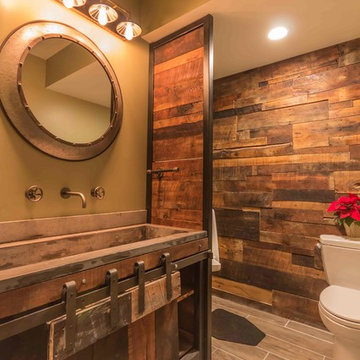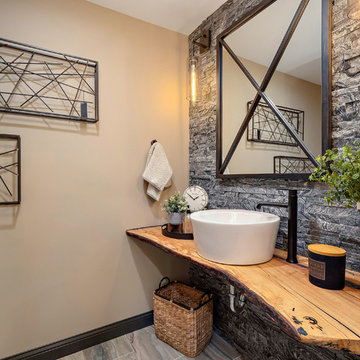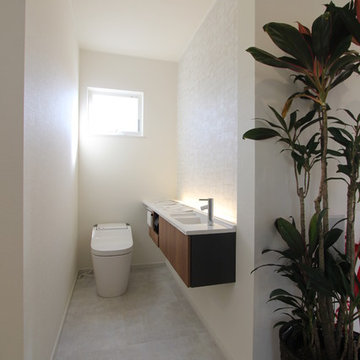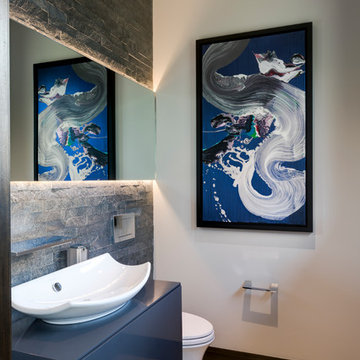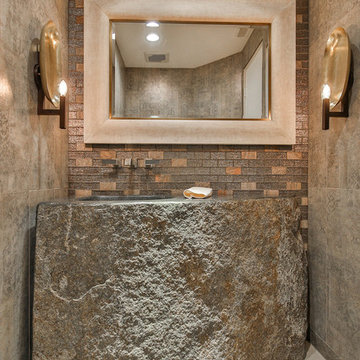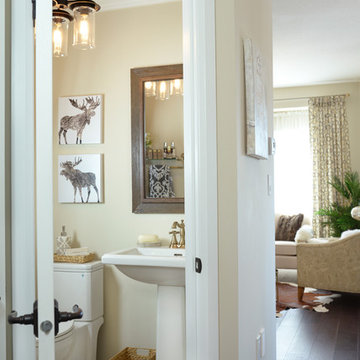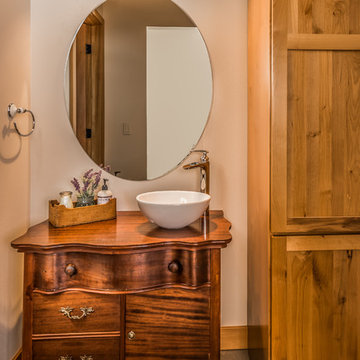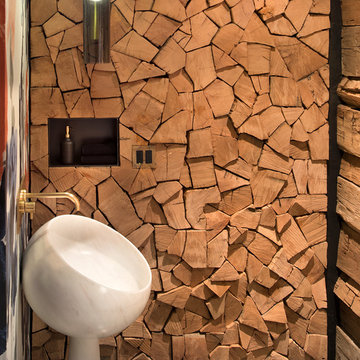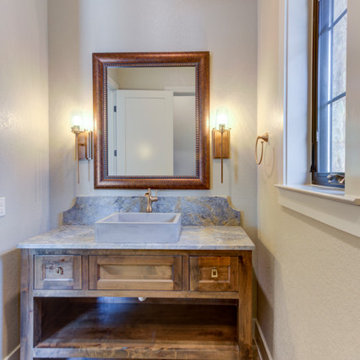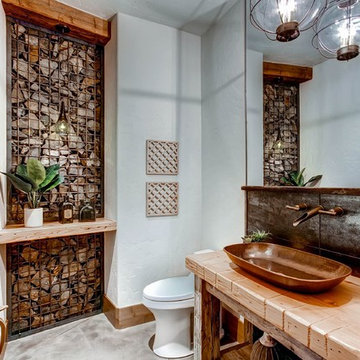94 Billeder af rustikt lille badeværelse med gråt gulv

The powder room, located off the kitchen and main entry, is designed with natural elements in mind. Including, the stone rock knobs, walnut live edge countertop, and cross sections of firewood wallpaper.
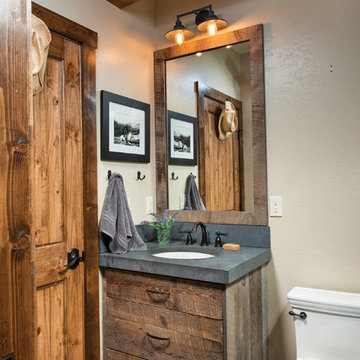
The rustic look of the vanity, combined with wood accents and timbers. make this powder room shine. Produced By: PrecisionCraft Log & Timber Homes
Photos By: Longviews Studios, Inc.
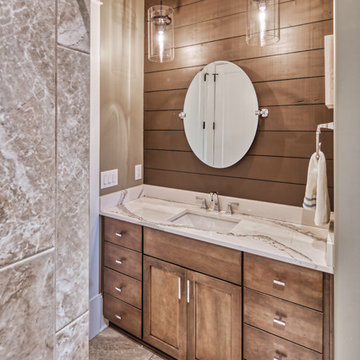
This house features an open concept floor plan, with expansive windows that truly capture the 180-degree lake views. The classic design elements, such as white cabinets, neutral paint colors, and natural wood tones, help make this house feel bright and welcoming year round.
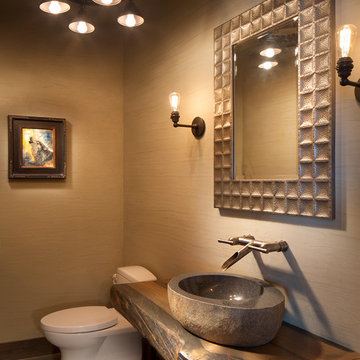
Located on the pristine Glenn Lake in Eureka, Montana, Robertson Lake House was designed for a family as a summer getaway. The design for this retreat took full advantage of an idyllic lake setting. With stunning views of the lake and all the wildlife that inhabits the area it was a perfect platform to use large glazing and create fun outdoor spaces.
94 Billeder af rustikt lille badeværelse med gråt gulv
1
