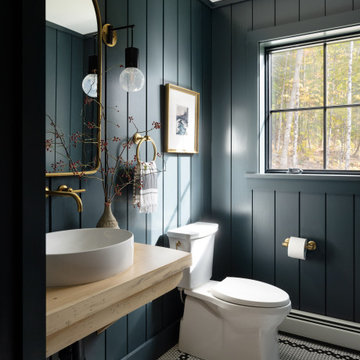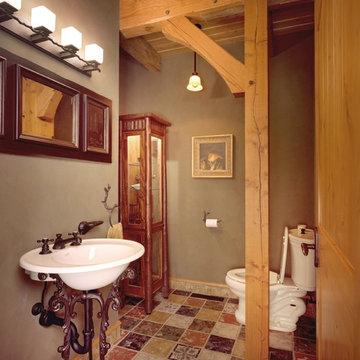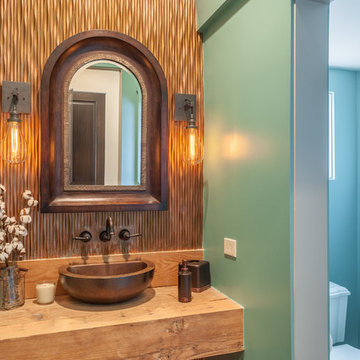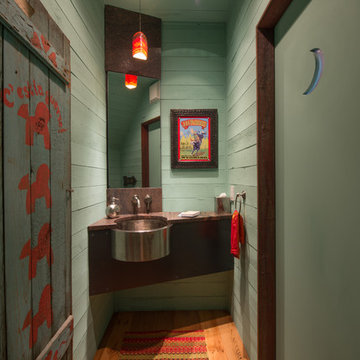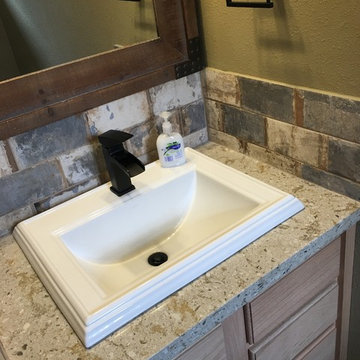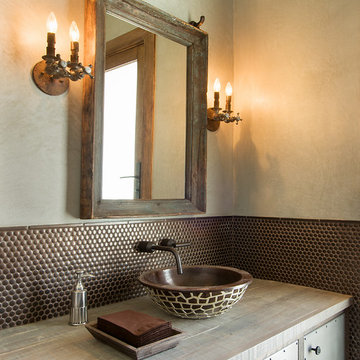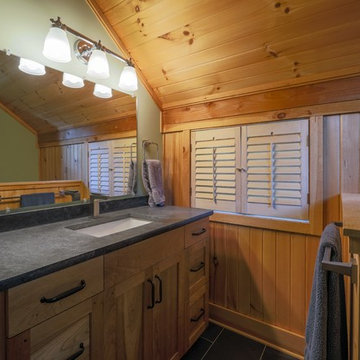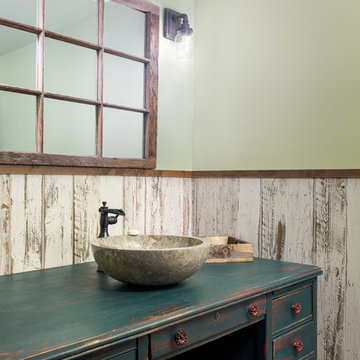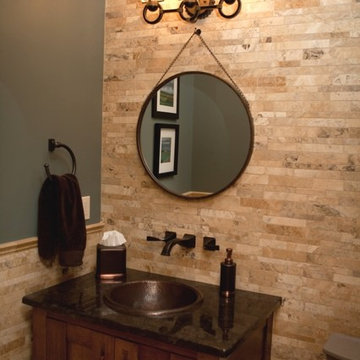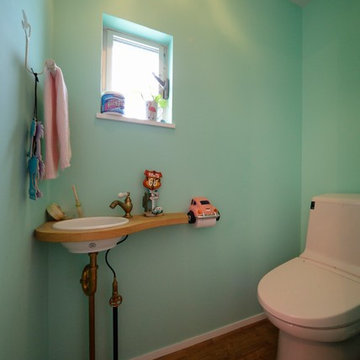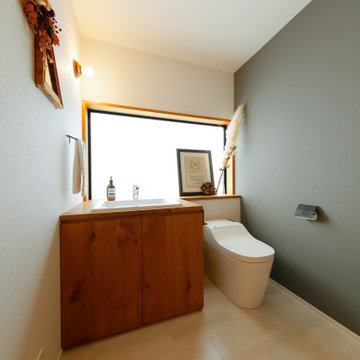24 Billeder af rustikt lille badeværelse med grønne vægge
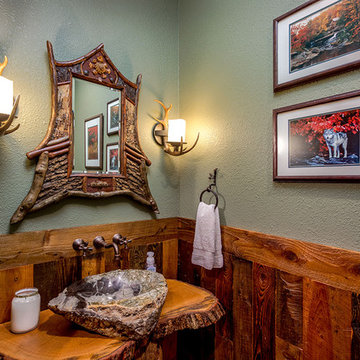
This powder room exudes warmth and coziness. So much so you may not want to leave! Use of on poperty wood for tree trunk sink base in addition to reclaimed barnwood wainscotting and flooring.

Open wooden shelves, white vessel sink, waterway faucet, and floor to ceiling green glass mosaic tiles were chosen to truly make a design statement in the powder room.
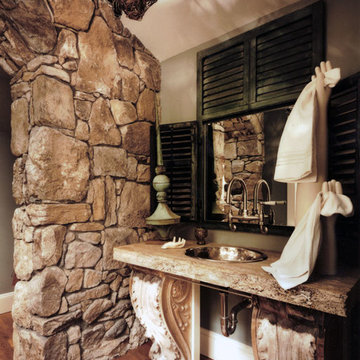
New powder room integrating existing stone wall and "found" objects such as the shutters, vanity brackets and hanging fixture.
Durston Saylor, Photographer.
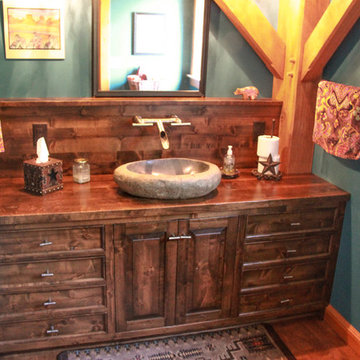
Keeping in the rustic theme we used a granite sink hollowed out stone with a pipe faucet. The jewel toned walls warm up the space and show off the beautiful distressed alder cabinetry.
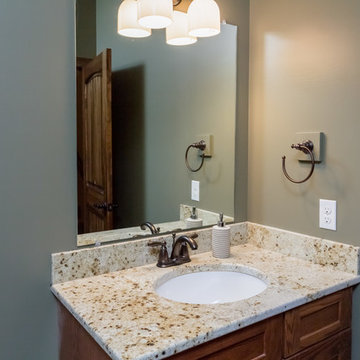
Half Bathroom featuring rustic oak cabinets with granite vanity top. Oil rubbed bronze fixtures throughout.
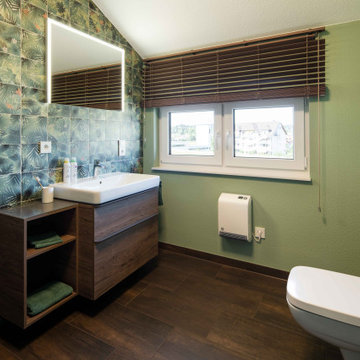
Ausgefallenes Gäste WC mit gemusterten Wandfliesen, grüner Wand und dunklen Bodenfliesen in Holzoptik.
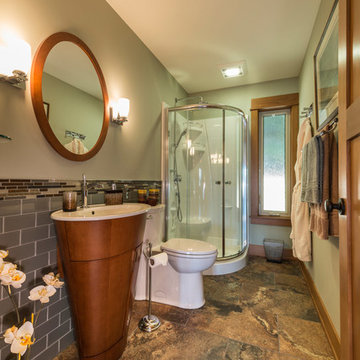
The Made to Last team kept much of the existing footprint and original feel of the cabin while implementing the new elements these clients wanted. To expand the outdoor space, they installed a composite wrap-around deck with picture frame installation, built to last a lifetime. Inside, no opportunity was lost to add additional storage space, including a pantry and hidden shelving throughout.
Finally, by adding a two-story addition on the back of the existing A-frame, they were able to create a better kitchen layout, a welcoming entranceway with a proper porch, and larger windows to provide plenty of natural light and views of the ocean and rugged Thetis Island scenery. There is a guest room and bathroom towards the back of the A-frame. The master suite of this home is located in the upper loft and includes an ensuite and additional upstairs living space.
24 Billeder af rustikt lille badeværelse med grønne vægge
1

