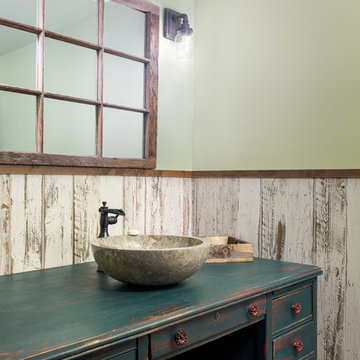7 Billeder af rustikt lille badeværelse med orange gulv

Cloakroom Interior Design with a Manor House in Warwickshire.
A splash back was required to support the surface area in the vicinity, and protect the wallpaper. The curved bespoke vanity was designed to fit the space, with a ledge to support the sink. The wooden wall shelf was handmade using wood remains from the estate.
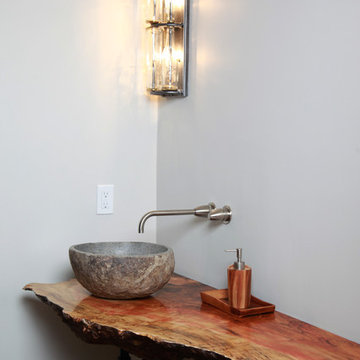
Live Edge burl. Prepped with marine resin. Stone sink.
photo by: Bernard Clark
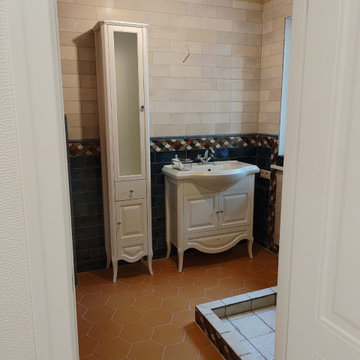
главным украшением санузла деревенского дома стала гексагональная терракотовая плитка на полу,настенная плитка от Испанской фабрики с декоративными бордюрами в традиционном стиле.На фоне синей стены отлично выглядит белая мебель для ванных комнат с большими зонами хранения.Поддон для душа выложили из плитки, обеспечив уклон к сливному линейному трапу,цвет плитки для поддона выбрали бежевый,чтобы не видны были известковые разводы от воды.
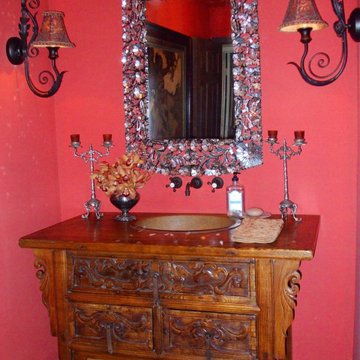
this moody bathroom doesn't photograph well as red is the hardest color to capture well on film (2006) but it was really beautiful in person. complete with a antique asian prayer table converts into a vanity with a drop in hammered copper sink and wall faucet. The mirror is spectacular in tiny cut mirror glass!

Cloakroom Interior Design with a Manor House in Warwickshire.
A view of the room, with the bespoke vanity unit, splash back and wallpaper design. The rustic floor tiles were kept and the tones were incorporate within the proposal.
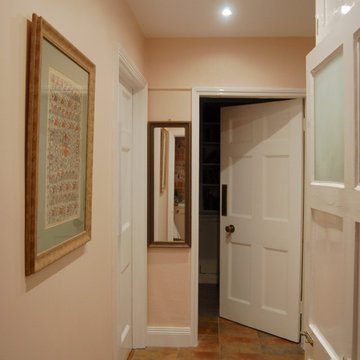
Cloakroom Interior Design with a Manor House in Warwickshire.
The Cloakroom is positioned under the Manor stairs and slightly tucked away. We proposed to add some soft colour within its entrance, and we chose a slightly lighter tone to compliment the lighting and character of the space.
7 Billeder af rustikt lille badeværelse med orange gulv
1
