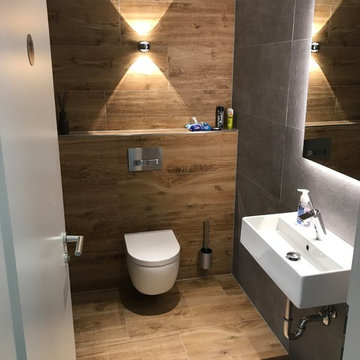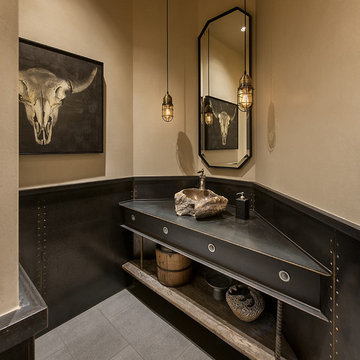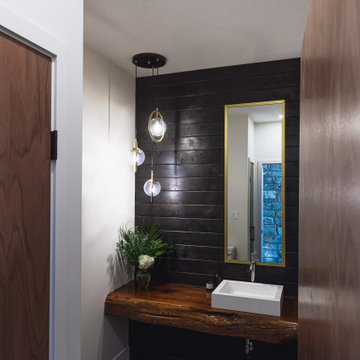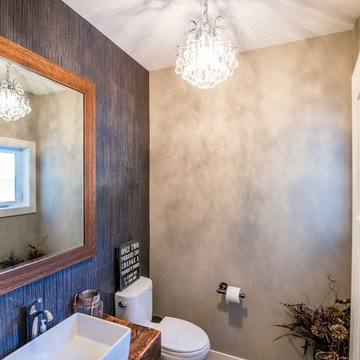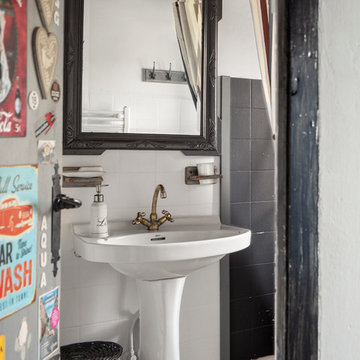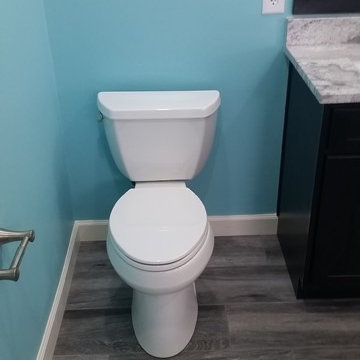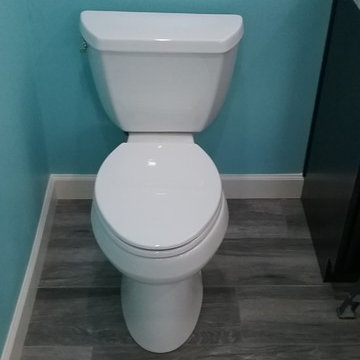17 Billeder af rustikt lille badeværelse med sorte fliser
Sorteret efter:
Budget
Sorter efter:Populær i dag
1 - 17 af 17 billeder

This powder room features a dark, hex tile as well as a reclaimed wood ceiling and vanity. The vanity has a black and gold marble countertop, as well as a gold round wall mirror and a gold light fixture.
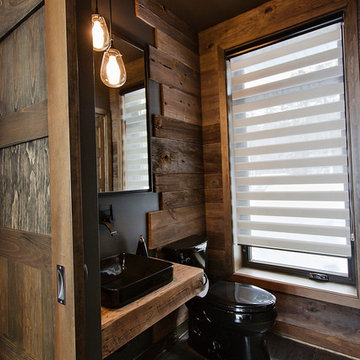
Salle d'eau noire avec accent bois de grange. Crédit photo Olivier St-Onge
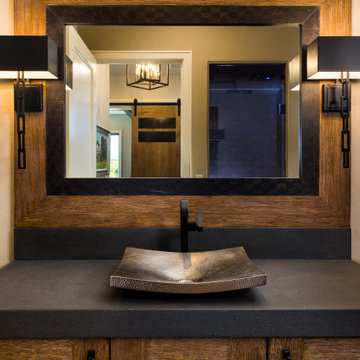
Looking into the home's powder room you see yet another texture-- rustic, wire-wheeled cabinet and mirror surround with a tile inset around the mirror. In the mirror you can see the steam shower that is also incorporated into the powder.
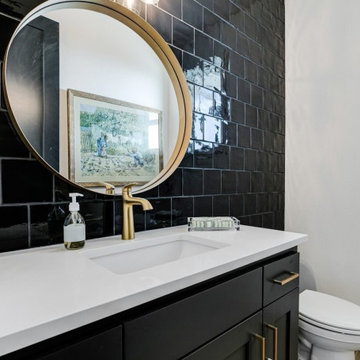
Sleek modern bathroom for this rustic house plan. Black tile wall with a white counter and undermount sink. Bronze hardware adorns the black cabinet.
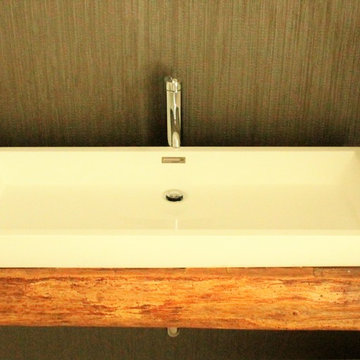
paramount woodworking
This project was done using some old oak beams the customer found in the barn located on the property. The top ended up being 4 inches thick. We jointed the beams straight pulled out hundreds of nails and glued them together. We then took the vessel sink and routed out a flat area for it to sit. We then sanded it so that we could apply a dull finish to keep the rustic look.
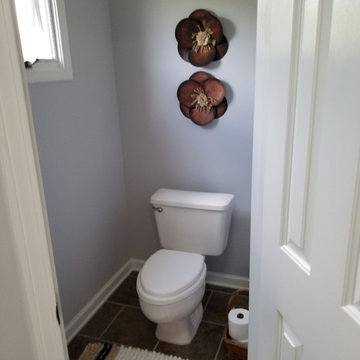
The separation of the toilet from the rest of the restroom was necessary for this homeowner, so we kept it clean and simple with the option to fully close it off internally (without it feeling claustrophobic.)
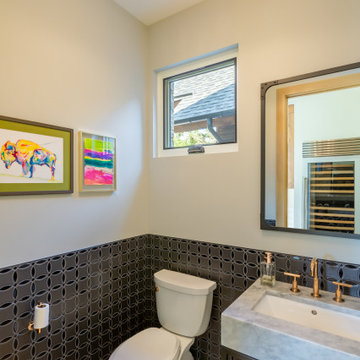
Guest bath with matte + glossy wall tile, unique lighting fixture, and stone vanity.

This powder room features a unique crane wallpaper as well as a dark, high-gloss hex tile lining the walls.
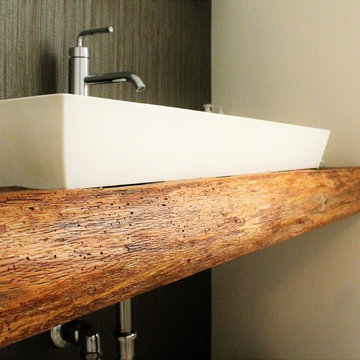
paramount woodworking
This project was done using some old oak beams the customer found in the barn located on the property. The top ended up being 4 inches thick. We jointed the beams straight pulled out hundreds of nails and glued them together. We then took the vessel sink and routed out a flat area for it to sit. We then sanded it so that we could apply a dull finish to keep the rustic look.
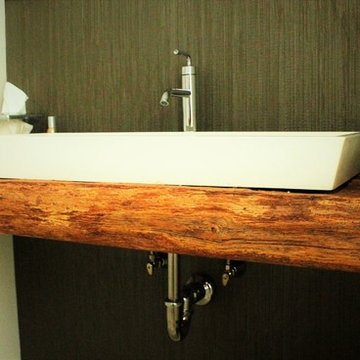
paramount woodworking
This project was done using some old oak beams the customer found in the barn located on the property. The top ended up being 4 inches thick. We jointed the beams straight pulled out hundreds of nails and glued them together. We then took the vessel sink and routed out a flat area for it to sit. We then sanded it so that we could apply a dull finish to keep the rustic look.
17 Billeder af rustikt lille badeværelse med sorte fliser
1
