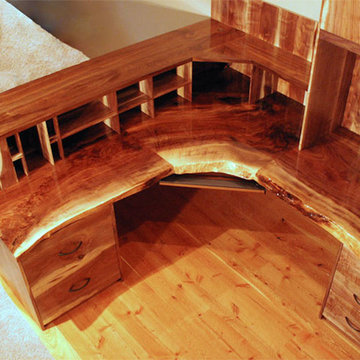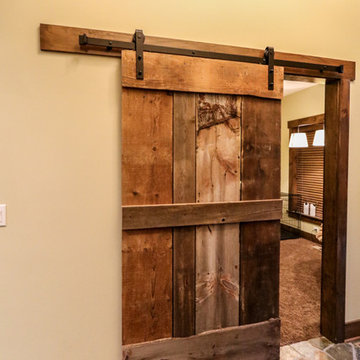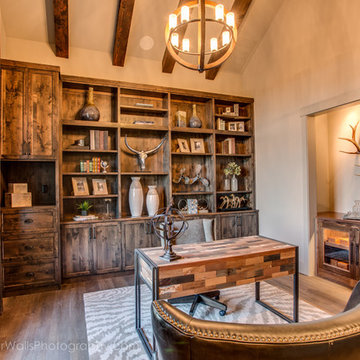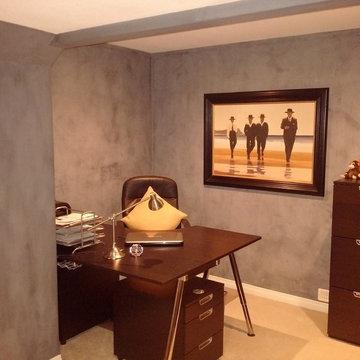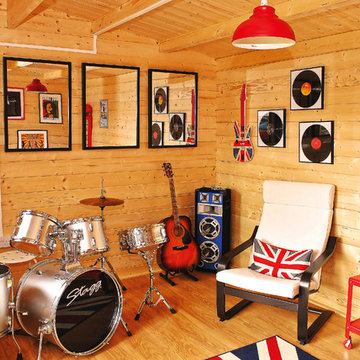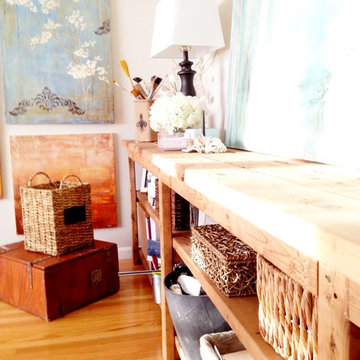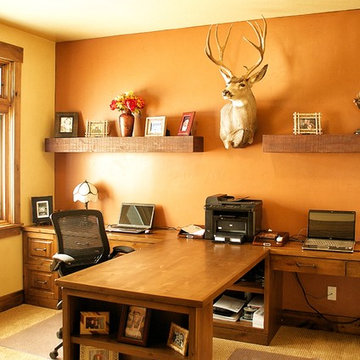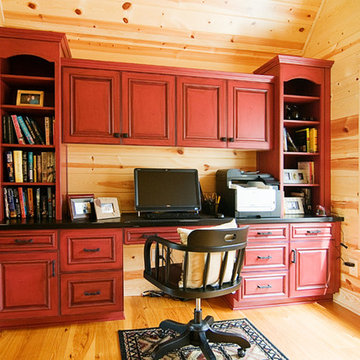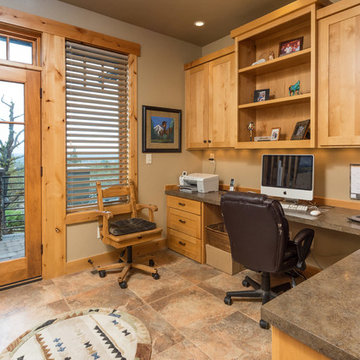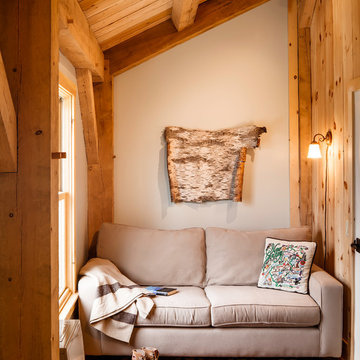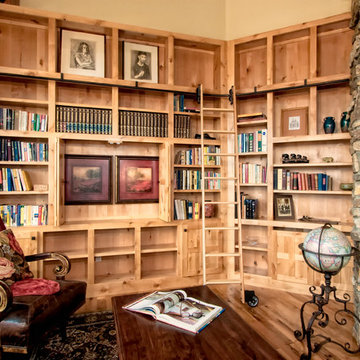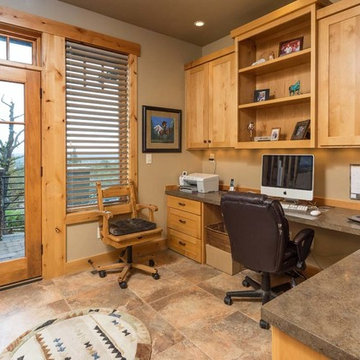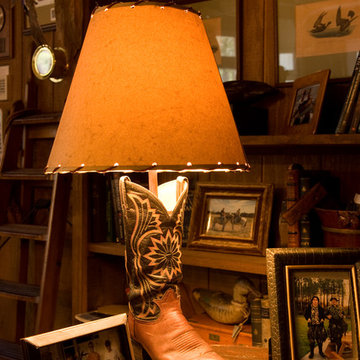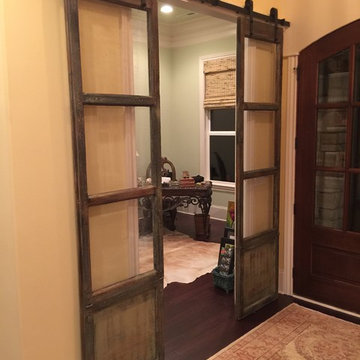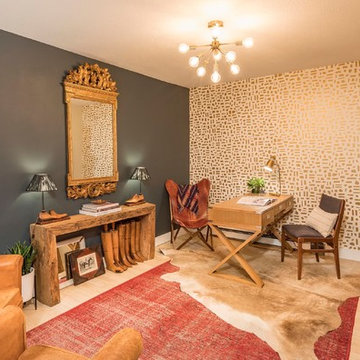130 Billeder af rustikt orange hjemmekontor
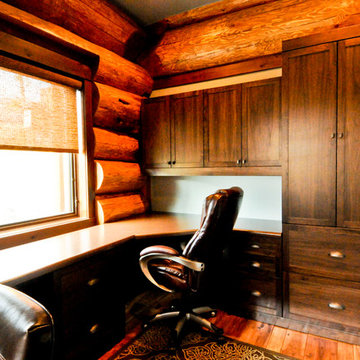
Large diameter Western Red Cedar logs from Pioneer Log Homes of B.C. built by Brian L. Wray in the Colorado Rockies. 4500 square feet of living space with 4 bedrooms, 3.5 baths and large common areas, decks, and outdoor living space make it perfect to enjoy the outdoors then get cozy next to the fireplace and the warmth of the logs.
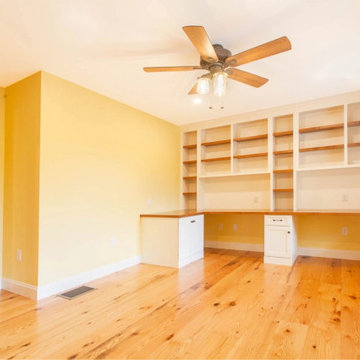
This charming New Hampshire residence features very rare rustic-grade Red Oak Planks in 8″ widths, finished with an oil-based, satin-sheen finish.
Flooring: Character Red Oak Plank Flooring in 8″ widths
Finish: Vermont Plank Flooring Aldrich House Finish
Construction: Valken Construction
Please note: Character Grade Red Oak timber is extremely difficult to source, and may be available by special request only. Character Grade White Oak may be preferable to achieve this look.
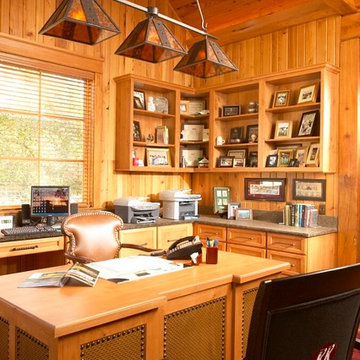
Distressed Knotty Alder cabinetry gives character and warmth to this busy home office and conference room. Design features include a desk with woven leather inserts and nail head trim, a computer station with pull-out mechanical storage, eight legal file units and a custom coffee bar with hidden appliances.
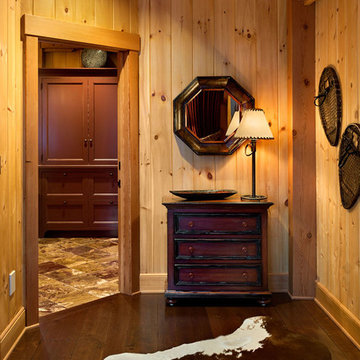
This three-story vacation home for a family of ski enthusiasts features 5 bedrooms and a six-bed bunk room, 5 1/2 bathrooms, kitchen, dining room, great room, 2 wet bars, great room, exercise room, basement game room, office, mud room, ski work room, decks, stone patio with sunken hot tub, garage, and elevator.
The home sits into an extremely steep, half-acre lot that shares a property line with a ski resort and allows for ski-in, ski-out access to the mountain’s 61 trails. This unique location and challenging terrain informed the home’s siting, footprint, program, design, interior design, finishes, and custom made furniture.
Credit: Samyn-D'Elia Architects
Project designed by Franconia interior designer Randy Trainor. She also serves the New Hampshire Ski Country, Lake Regions and Coast, including Lincoln, North Conway, and Bartlett.
For more about Randy Trainor, click here: https://crtinteriors.com/
To learn more about this project, click here: https://crtinteriors.com/ski-country-chic/
130 Billeder af rustikt orange hjemmekontor
1
