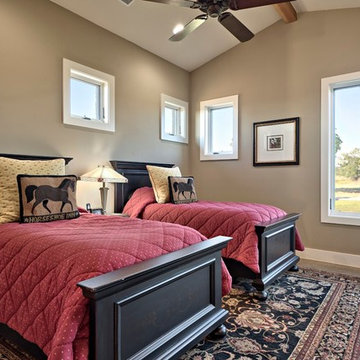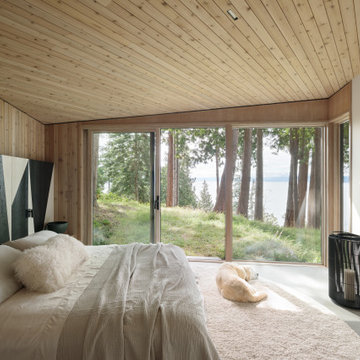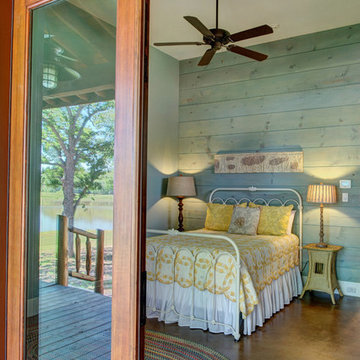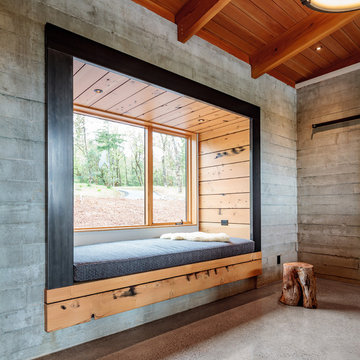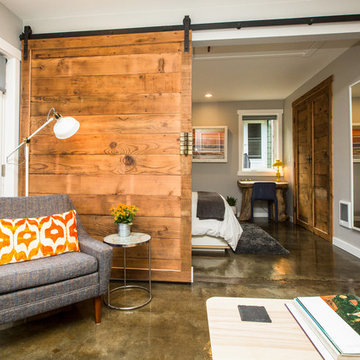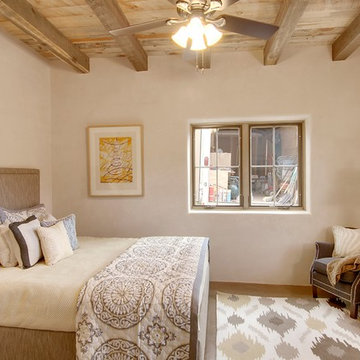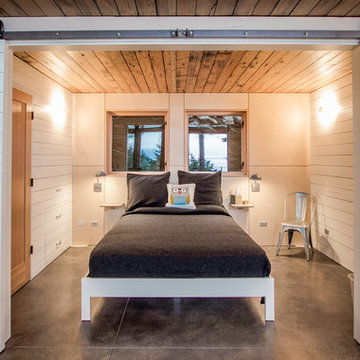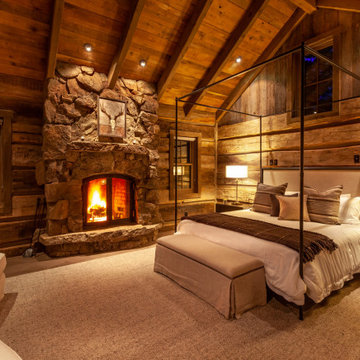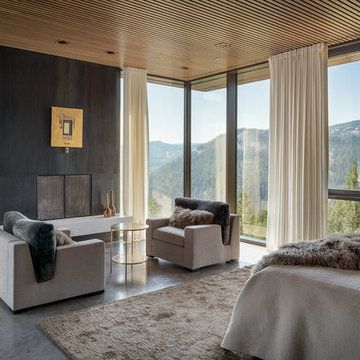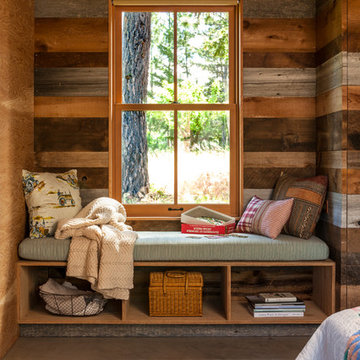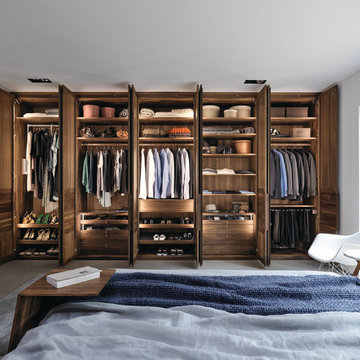242 Billeder af rustikt soveværelse med betongulv
Sorteret efter:
Budget
Sorter efter:Populær i dag
1 - 20 af 242 billeder
Item 1 ud af 3
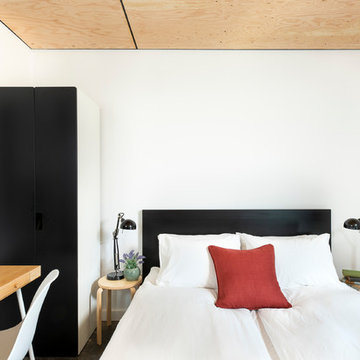
Perfect size for everything you need. Modern, simplistic and perfectly functional
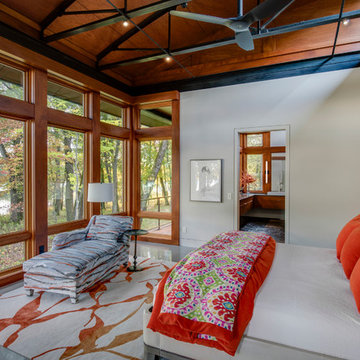
Natural light streams in everywhere through abundant glass, giving a 270 degree view of the lake. Reflecting straight angles of mahogany wood broken by zinc waves, this home blends efficiency with artistry.
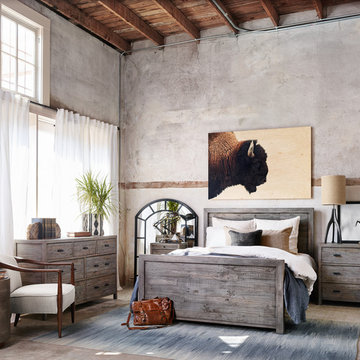
The slim bones of Danish modern design are played out in tapered, almond-toned hardwood. Neatly neutral linen offers a just-right combination of comfort and sophistication.
Dimensions: W: 28" H: 30.25" D: 30.25
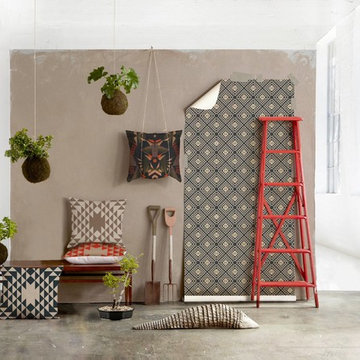
Their new range was inspired by a limited colour range, in order to help create a collection which was unified in essence. This also plays a central role in helping anyone whom wishes to make use of Room 13 wallpaper and textiles.
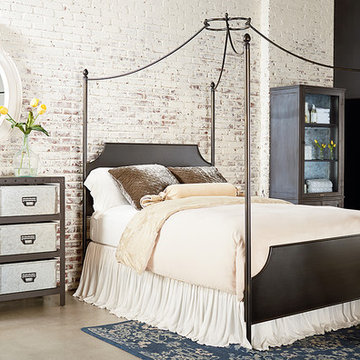
Inspired by a British campaign style antique, this queen iron canopy bed from Magnolia Homes' Traditional Collection has a clean-lined, sturdy character that will be the highlight of your room. Curved cathedral style corners on the head and foot panels add an extra style detail.
- Bed has round iron vertical posts with finials.
- Curved canopy frame joins with center circle.
- Head and footboard metal panels have curved corners.
- Includes headboard, footboard, canopy frame, rails, and slats.
- Metal is finished in a dark Blackened Bronze.
The beautiful Magnolia Home line was designed exclusively by Joanna Gaines to convey her fresh, unique design style that embodies her lifestyle of home and family. Each piece falls onto a specific genre: Boho, Farmhouse, French Inspired, Industrial, Primitive or Traditional. Painted finishes and wood stains are offered that replicate the look of age-worn vintage patinas.
This piece is part of her Traditional genre, which is today's interpretation of yesterday's timelessness. It blends traditional lines with unexpected flare. This style's details are familiar, but simplified and freshened with easygoing finishes.
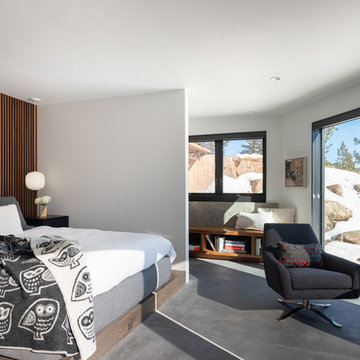
A cozy and comfortable guest bedroom is key to making sure guests feel welcome in your home.
©David Lauer Photography

One of the only surviving examples of a 14thC agricultural building of this type in Cornwall, the ancient Grade II*Listed Medieval Tithe Barn had fallen into dereliction and was on the National Buildings at Risk Register. Numerous previous attempts to obtain planning consent had been unsuccessful, but a detailed and sympathetic approach by The Bazeley Partnership secured the support of English Heritage, thereby enabling this important building to begin a new chapter as a stunning, unique home designed for modern-day living.
A key element of the conversion was the insertion of a contemporary glazed extension which provides a bridge between the older and newer parts of the building. The finished accommodation includes bespoke features such as a new staircase and kitchen and offers an extraordinary blend of old and new in an idyllic location overlooking the Cornish coast.
This complex project required working with traditional building materials and the majority of the stone, timber and slate found on site was utilised in the reconstruction of the barn.
Since completion, the project has been featured in various national and local magazines, as well as being shown on Homes by the Sea on More4.
The project won the prestigious Cornish Buildings Group Main Award for ‘Maer Barn, 14th Century Grade II* Listed Tithe Barn Conversion to Family Dwelling’.
242 Billeder af rustikt soveværelse med betongulv
1
