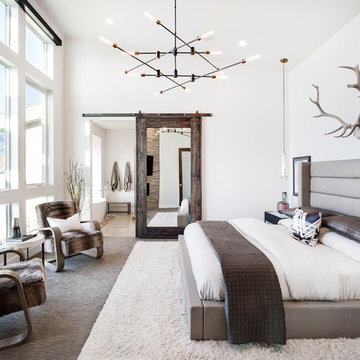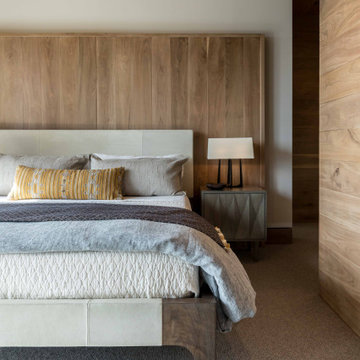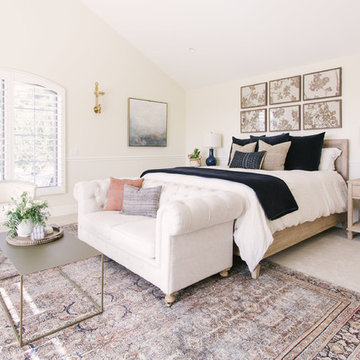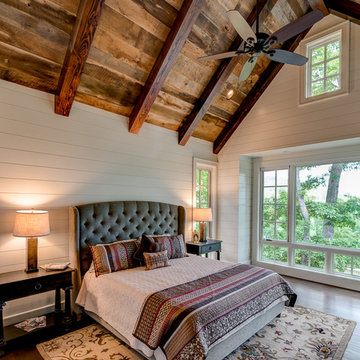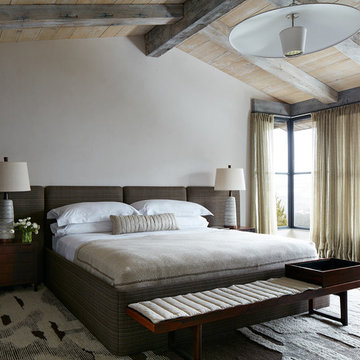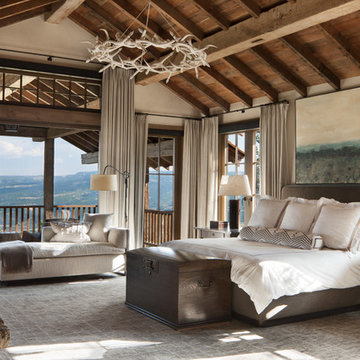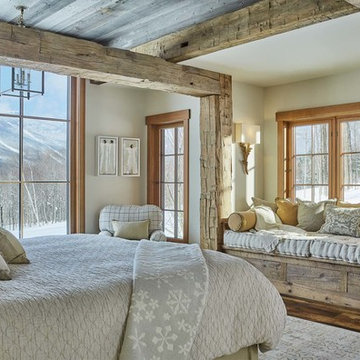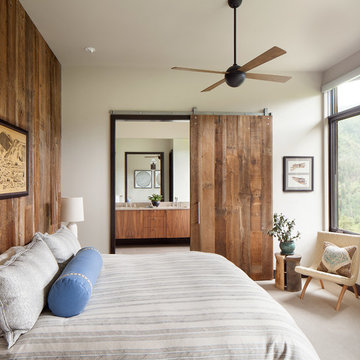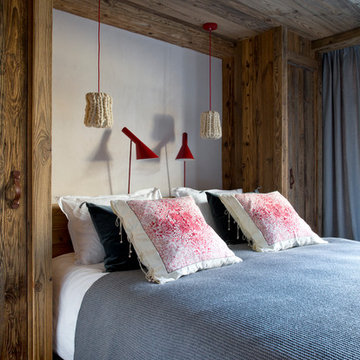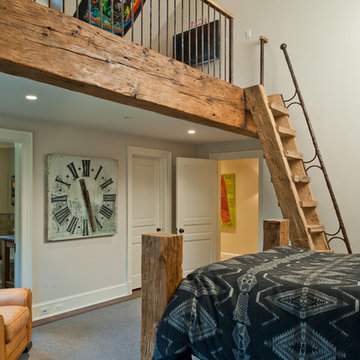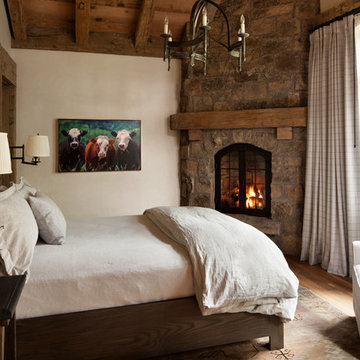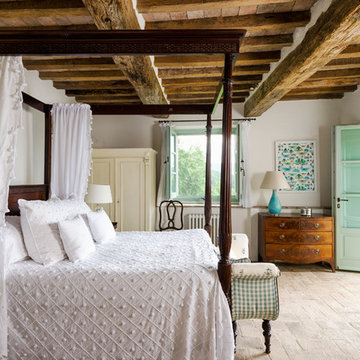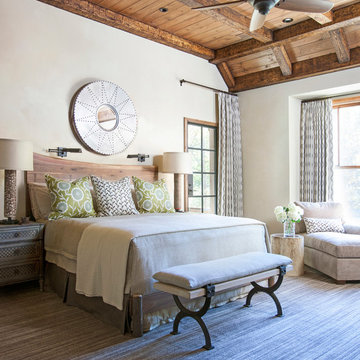2.488 Billeder af rustikt soveværelse med hvide vægge
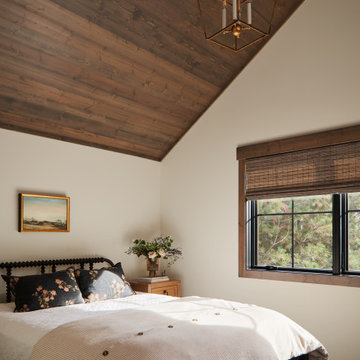
In the primary bedroom, lofted reclaimed wood ceilings make the space feel large and airy, while big picture windows let in lots of light and great views of the lake. The Jinny Lind style bed is a classic design touch that brings timeless visual interest.
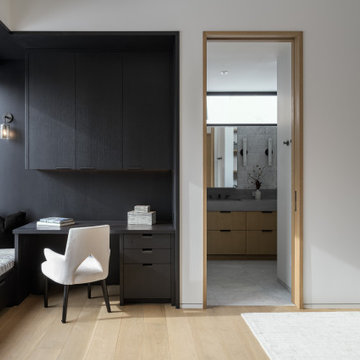
The Glo A5 triple-pane windows and doors were utilized for their advanced performance capabilities. Year-round comfort is achieved by the thermally-broken aluminum frame, low iron glass, multiple air seals, and argon-filled glazing. Advanced thermal technology was pivotal for the home’s design considering the amount of glazing that is used throughout the home. The windows and multiple 16’ sliding doors are one of the main features of the home’s design, focusing heavily on the beauty of Idaho. The doors also allow easy access to the deck, creating an eagle-eye view of the Valley.
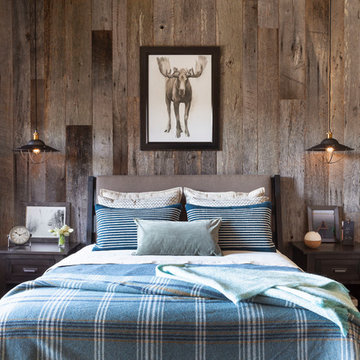
Reclaimed weathered gray barn board by Reclaimed DesignWorks. Photos by Emily Minton Redfield Photography.

Sitting aside the slopes of Windham Ski Resort in the Catskills, this is a stunning example of what happens when everything gels — from the homeowners’ vision, the property, the design, the decorating, and the workmanship involved throughout.
An outstanding finished home materializes like a complex magic trick. You start with a piece of land and an undefined vision. Maybe you know it’s a timber frame, maybe not. But soon you gather a team and you have this wide range of inter-dependent ideas swirling around everyone’s heads — architects, engineers, designers, decorators — and like alchemy you’re just not 100% sure that all the ingredients will work. And when they do, you end up with a home like this.
The architectural design and engineering is based on our versatile Olive layout. Our field team installed the ultra-efficient shell of Insulspan SIP wall and roof panels, local tradesmen did a great job on the rest.
And in the end the homeowners made us all look like first-ballot-hall-of-famers by commissioning Design Bar by Kathy Kuo for the interior design.
Doesn’t hurt to send the best photographer we know to capture it all. Pics from Kim Smith Photo.
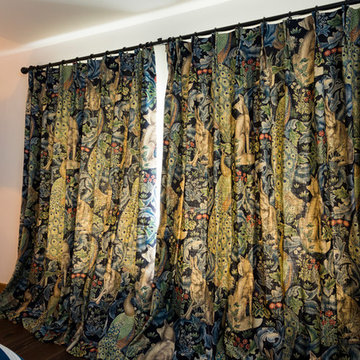
Master Bedroom - Nautical Cottage. Blue feature wall behind the bedhead. Bespoke Morris & Co. Curtains. Bay window seating area. Bespoke Wardrobe.
Photograph: Chris Kemp
2.488 Billeder af rustikt soveværelse med hvide vægge
1
