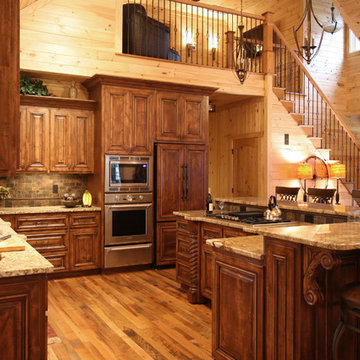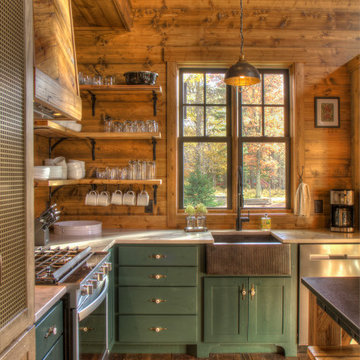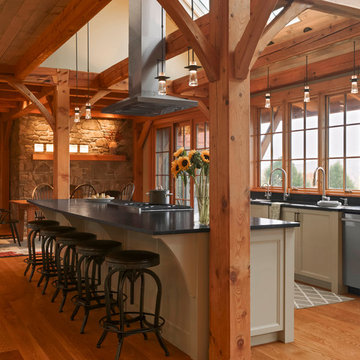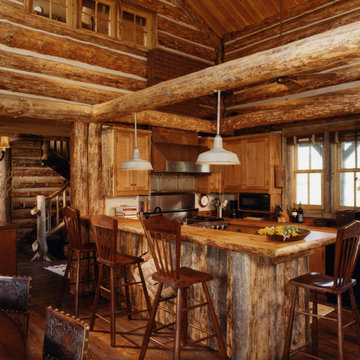3.977 Billeder af rustikt trætonet køkken
Sorteret efter:
Budget
Sorter efter:Populær i dag
1 - 20 af 3.977 billeder
Item 1 ud af 3

Reclaimed Chestnut cabinetry reaches all the way to the ceiling in a door over door configuration.
Photo Credit: Crown Point Cabinetry

“We wanted contemporary but unpretentious, keeping building materials to a minimum – wood, concrete, and galvanised steel. We wanted to expose some of the construction methods and natural characteristics of the materials. Small living was a big part of our brief, though the high stud, over-height joinery and creative use of space makes it feel bigger. We have achieved a brand-new house with a feeling of warmth and character.”

Photography: Christian J Anderson.
Contractor & Finish Carpenter: Poli Dmitruks of PDP Perfection LLC.

Raised breakfast bar island, housing five-burner cooktop, finished with rough-cut Eldorado limestone. Note the double-oven at the entrance to the butler's pantry. Upper cabinets measure 42" for added storage. Ample lighting was added with scones, task lighting, under and above cabinet lighting too.
Photo by Roger Wade Studio

The design of this home was driven by the owners’ desire for a three-bedroom waterfront home that showcased the spectacular views and park-like setting. As nature lovers, they wanted their home to be organic, minimize any environmental impact on the sensitive site and embrace nature.
This unique home is sited on a high ridge with a 45° slope to the water on the right and a deep ravine on the left. The five-acre site is completely wooded and tree preservation was a major emphasis. Very few trees were removed and special care was taken to protect the trees and environment throughout the project. To further minimize disturbance, grades were not changed and the home was designed to take full advantage of the site’s natural topography. Oak from the home site was re-purposed for the mantle, powder room counter and select furniture.
The visually powerful twin pavilions were born from the need for level ground and parking on an otherwise challenging site. Fill dirt excavated from the main home provided the foundation. All structures are anchored with a natural stone base and exterior materials include timber framing, fir ceilings, shingle siding, a partial metal roof and corten steel walls. Stone, wood, metal and glass transition the exterior to the interior and large wood windows flood the home with light and showcase the setting. Interior finishes include reclaimed heart pine floors, Douglas fir trim, dry-stacked stone, rustic cherry cabinets and soapstone counters.
Exterior spaces include a timber-framed porch, stone patio with fire pit and commanding views of the Occoquan reservoir. A second porch overlooks the ravine and a breezeway connects the garage to the home.
Numerous energy-saving features have been incorporated, including LED lighting, on-demand gas water heating and special insulation. Smart technology helps manage and control the entire house.
Greg Hadley Photography

This unique interior is rustic with all the modern amenities! Wendi Gragg, the interior designer who worked closely with our team on the project to make sure all the details came together to meet the home owners wishes for a rustic appeal. Photography by; Stacey Walker

A European-California influenced Custom Home sits on a hill side with an incredible sunset view of Saratoga Lake. This exterior is finished with reclaimed Cypress, Stucco and Stone. While inside, the gourmet kitchen, dining and living areas, custom office/lounge and Witt designed and built yoga studio create a perfect space for entertaining and relaxation. Nestle in the sun soaked veranda or unwind in the spa-like master bath; this home has it all. Photos by Randall Perry Photography.

Kitchen with wood lounge and groove ceiling, wood flooring and stained flat panel cabinets. Marble countertop with stainless steel appliances.

Modern functionality meets rustic charm in this expansive custom home. Featuring a spacious open-concept great room with dark hardwood floors, stone fireplace, and wood finishes throughout.
3.977 Billeder af rustikt trætonet køkken
1










