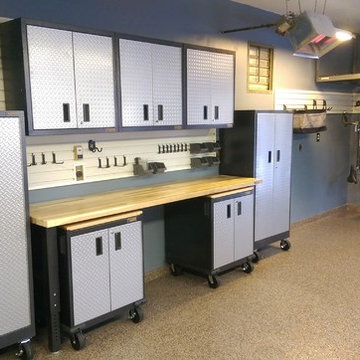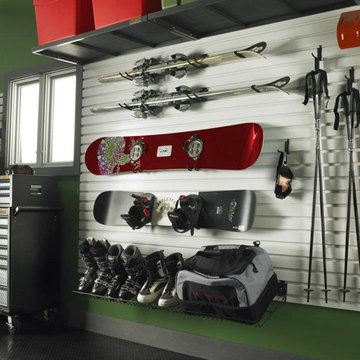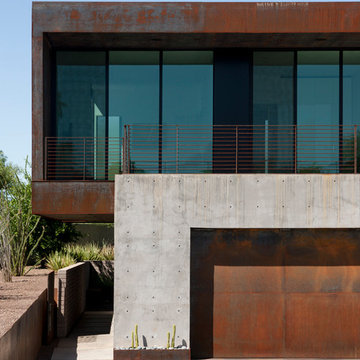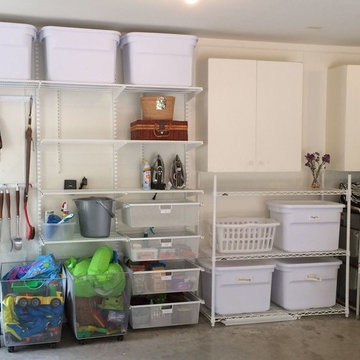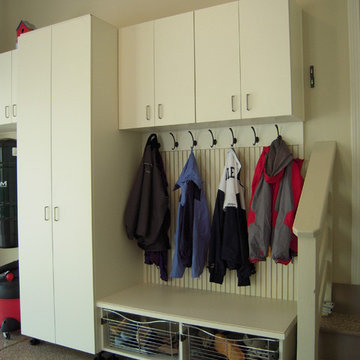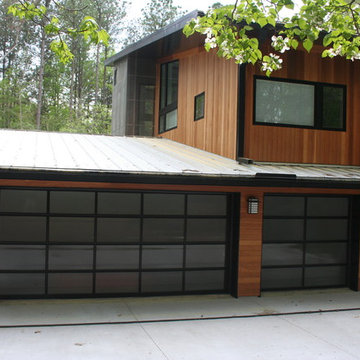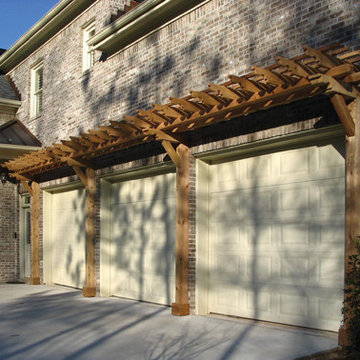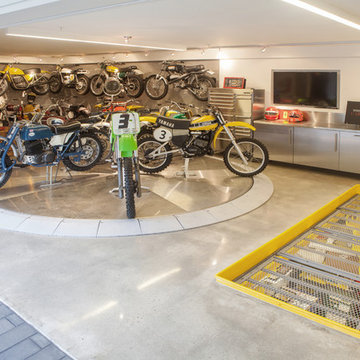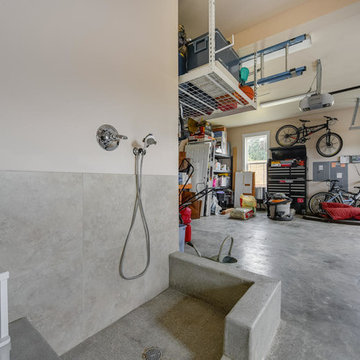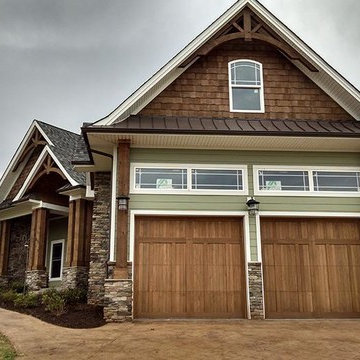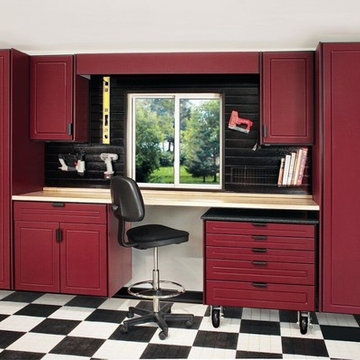17.096 Billeder af sammenbygget garage og skur
Sorteret efter:
Budget
Sorter efter:Populær i dag
81 - 100 af 17.096 billeder
Item 1 ud af 2
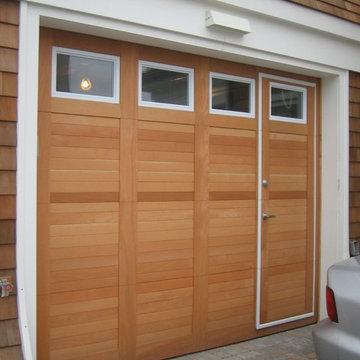
Custom Design Wood Face WalkThru Garage Door - Toronto, Ontario. WalkThru Garage Doors Inc.
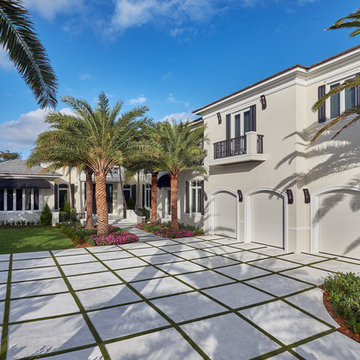
Contemporary white exterior with poured concrete and turf driveway, gorgeous landscape and Modern Forms exterior lighting.
Simon Dale Photography
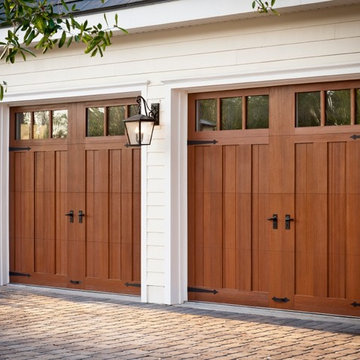
Clopay Canyon Ridge Collection Limited Edition Series faux wood carriage house garage doors won;t rot, warp or crack. Insulated for superior energy efficiency. Five layer construction. Model shown: Design 13 with REC13 windows, Mahogany cladding and overlays. Many panel designs, optional decorative windows and hardware available. Overhead operation.
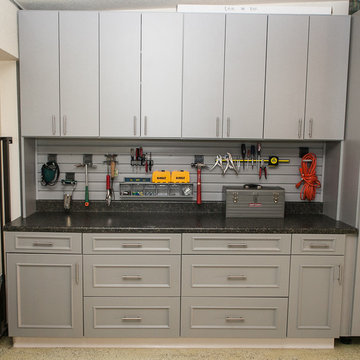
Located in Colorado. We will travel.
Storage solution provided by the Closet Factory.
Budget varies.
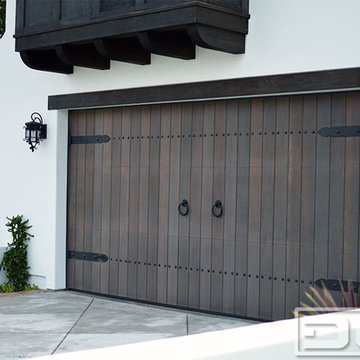
Santa Cruz, CA - This custom architectural garage door and gate project in the Northern California area was designed in a Spanish Colonial style and crafted by hand to capture that charming appeal of old world door craftsmanship found throughout Europe. The custom home was exquisitely built without sparing a single detail that would engulf the Spanish Colonial authentic architectural design. Beautiful, hand-selected terracotta roof tiles and white plastered walls just like in historical homes in Colonial Spain were used for this home construction, not to mention the wooden beam detailing particularly on the bay window above the garage. All these authentic Spanish Colonial architectural elements made this home the perfect backdrop for our custom Spanish Colonial Garage Doors and Gates.
17.096 Billeder af sammenbygget garage og skur
5
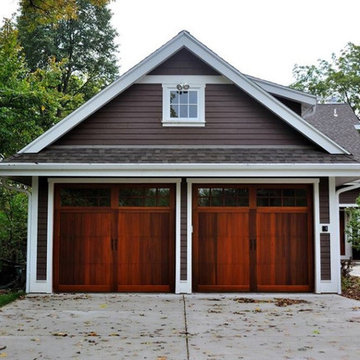
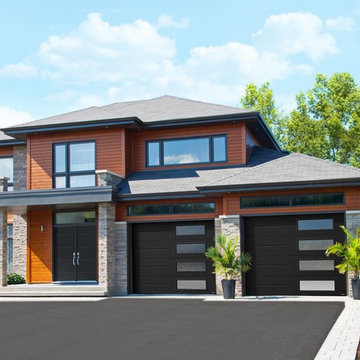
![Amhearst Way - Carriage House Overlay [CHI]](https://st.hzcdn.com/fimgs/pictures/garages/amhearst-way-carriage-house-overlay-chi-tgs-garages-and-doors-img~3e613ca006cf40d5_2576-1-4c5de27-w360-h360-b0-p0.jpg)
