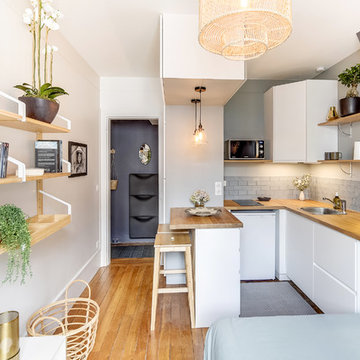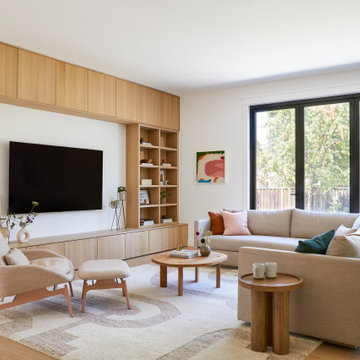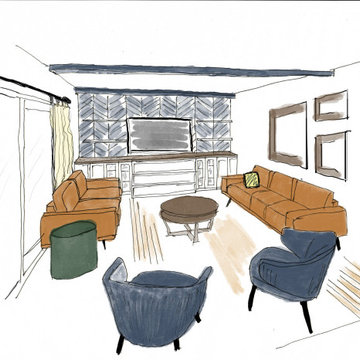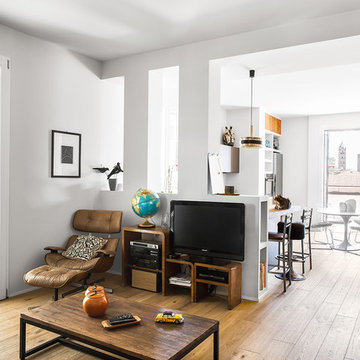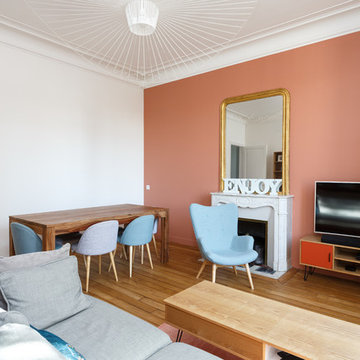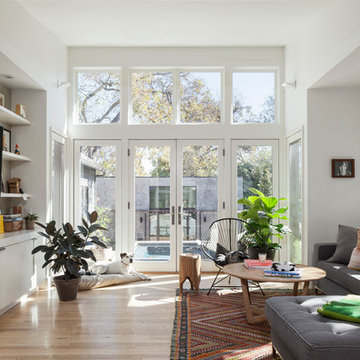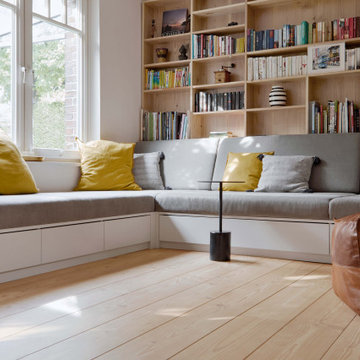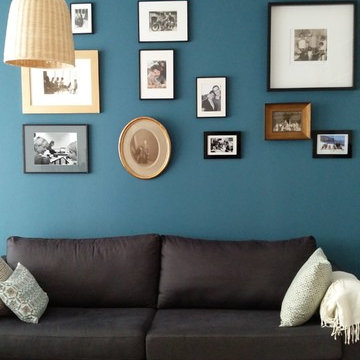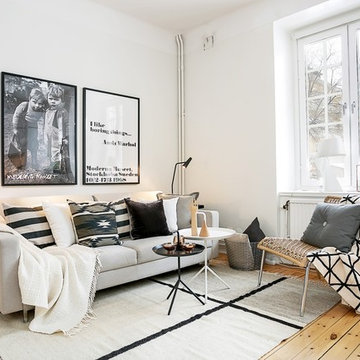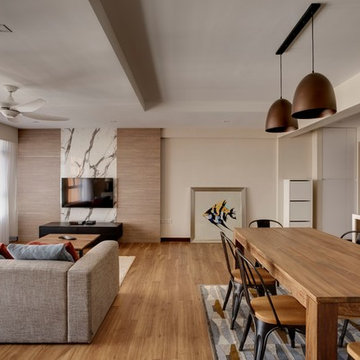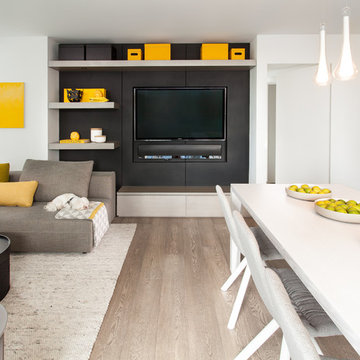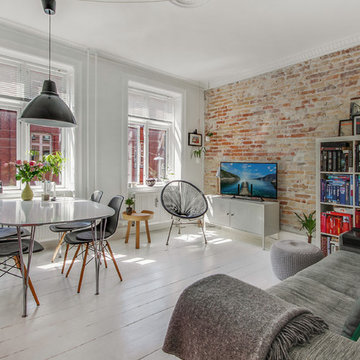1.663 Billeder af skandinavisk åbent alrum
Sorteret efter:
Budget
Sorter efter:Populær i dag
41 - 60 af 1.663 billeder
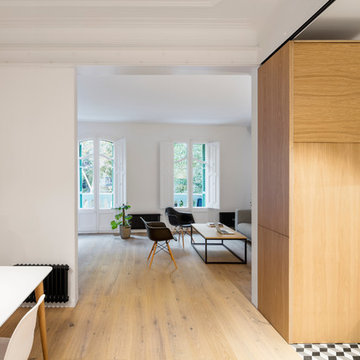
En el salón-cocina se partía de una cerrada compartimentación. Se trabajó sobre las paredes existentes (incluida una de carga), con el fin de lograr espacios amplios y, a la vez íntimos y diferenciados entre ellos. El resultado es una gran armonía y ligereza de lineas, proporcionando gran confortabilidad.
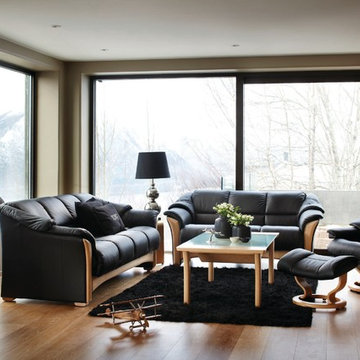
Cosmopolitan and elegant, the Ekornes Oslo sofa has a lavish and rich design. With the gently sloping contours, plush detailing and generous proportions, the Oslo is a stunning example of contemporary Scandinavian design. With a fixed back and curved wood, and overlapping arm details, the Oslo is for those with a dramatic sense of style. The Oslo is available in a sofa, and a loveseat. Complete your room with a coordinating small, medium, or large Stressless Reno recliner. The Ekornes collection Oslo wood trim sofa has seven wood stain options.
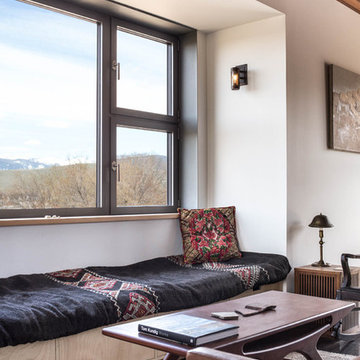
The white walls, concrete floors and black Tilt and Turn Windows are softened by the warm wood ceiling. The open floor plan creates a communal area for reading, dining and cooking.
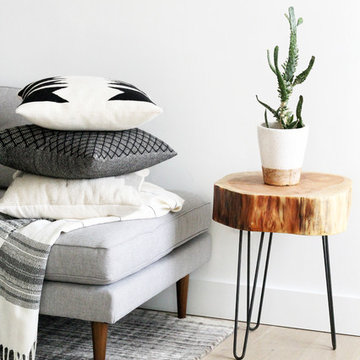
Alta Vista Engineered Hardwood Floors, color is Balboa. Installed in this living room, featured in Little Peanut magazine.
Learn more about the Alta Vista Collection: https://hallmarkfloors.com/hallmark-hardwoods/alta-vista-hardwood-collection/

La grande hauteur sous plafond a permis de créer une mezzanine confortable avec un lit deux places et une échelle fixe, ce qui est un luxe dans une petite surface: tous les espaces sont bien définis, et non deux-en-un. L'entrée se situe sous la mezzanine, et à sa gauche se trouve la salle d'eau. Le tout amène au salon, coin dînatoire et cuisine ouverte.
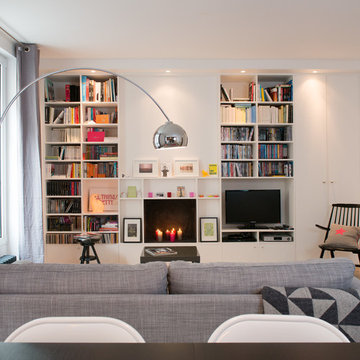
Dans ce salon nous avons créer un aménagement sur mesure sur tout le mur. gain de place et sensation d'espace dans ce petit appartement
1.663 Billeder af skandinavisk åbent alrum
3
