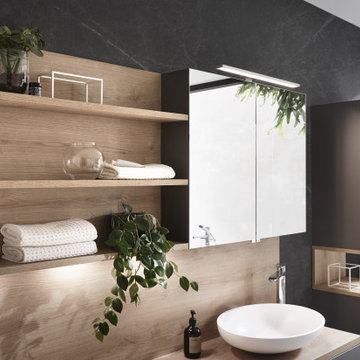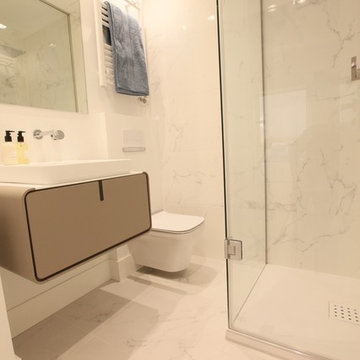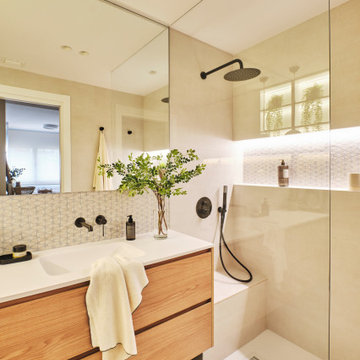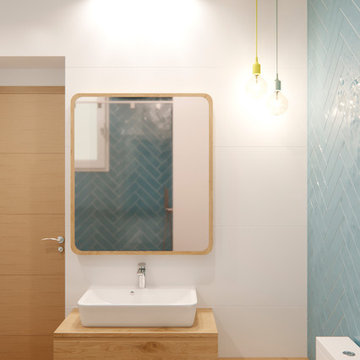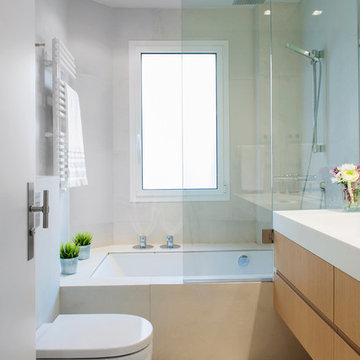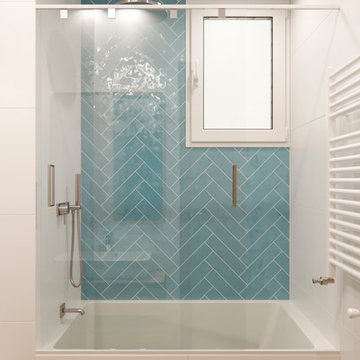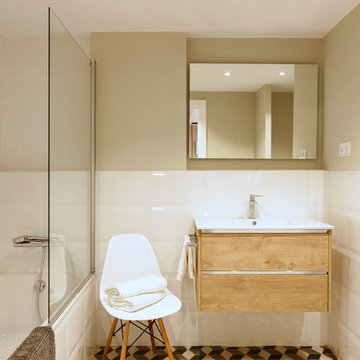365 Billeder af skandinavisk badeværelse med møbellignende låger
Sorteret efter:
Budget
Sorter efter:Populær i dag
1 - 20 af 365 billeder

Master suite addition to an existing 20's Spanish home in the heart of Sherman Oaks, approx. 300+ sq. added to this 1300sq. home to provide the needed master bedroom suite. the large 14' by 14' bedroom has a 1 lite French door to the back yard and a large window allowing much needed natural light, the new hardwood floors were matched to the existing wood flooring of the house, a Spanish style arch was done at the entrance to the master bedroom to conform with the rest of the architectural style of the home.
The master bathroom on the other hand was designed with a Scandinavian style mixed with Modern wall mounted toilet to preserve space and to allow a clean look, an amazing gloss finish freestanding vanity unit boasting wall mounted faucets and a whole wall tiled with 2x10 subway tile in a herringbone pattern.
For the floor tile we used 8x8 hand painted cement tile laid in a pattern pre determined prior to installation.
The wall mounted toilet has a huge open niche above it with a marble shelf to be used for decoration.
The huge shower boasts 2x10 herringbone pattern subway tile, a side to side niche with a marble shelf, the same marble material was also used for the shower step to give a clean look and act as a trim between the 8x8 cement tiles and the bark hex tile in the shower pan.
Notice the hidden drain in the center with tile inserts and the great modern plumbing fixtures in an old work antique bronze finish.
A walk-in closet was constructed as well to allow the much needed storage space.
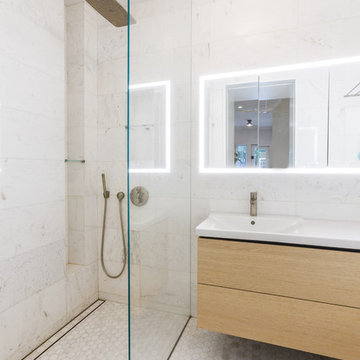
While compact, this marbled master bath is bright and functional. Keeping the floor level continuous as it extends to the shower slot drain helps make the area feel larger. The frameless glass, floating vanity, wall-hung toilet, and perimeter lit medicine cabinet also keep it light and modern.
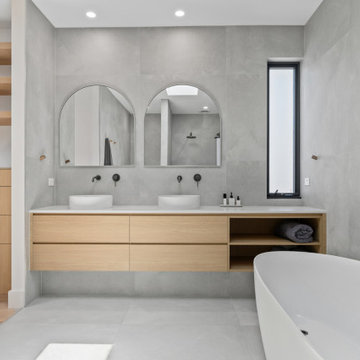
Two family homes capturing south westerly sea views of West Beach. The soaring entrance features an open oak staircase and bridge through the void channels light and sea breezes deep into the home. These homes have simple color and material palette that replicates the neutral warm tones of the sand dunes.
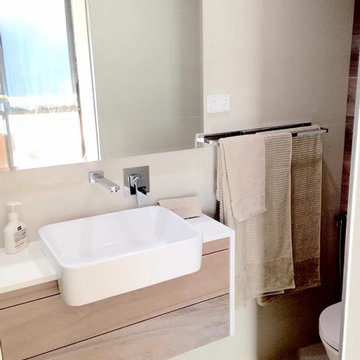
Mini ensuite after adding another bathroom to a two-bedroom apartment to add value to the property. Interior Design and styling by Alenka Interiors.

Una baño minimalista con tonos neutros y suaves para relajarse. Miramos varias propuestas de distribución para encajar una bañera libre y una ducha, teniendo juego para varias posiciones. Hemos combinado dos materiales con color y textura diferentes para contrastar diferentes zonas funcionales y proporcionar profundidad y riqueza visual.
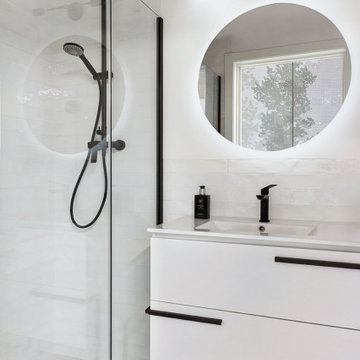
Este cuarto de baño se dispone de un espacio pequeño pero bien aprovechado. Aprovechando la ventilación natural, dimos mucha importancia a la luminosidad y jugamos con un suelo imitación a hidráulico en tonos azules y ocres.
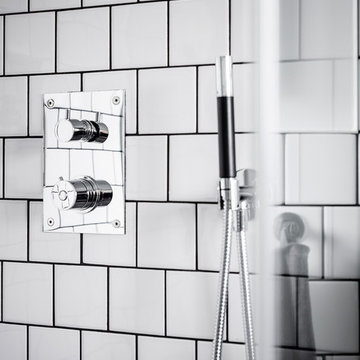
Här flyttade vi väggen närmast master bedroom för att få ett större badrum med plats för både dusch och badkar
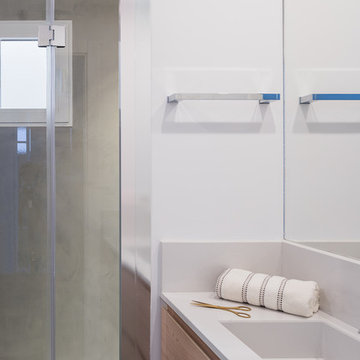
Detalle de baño secundario, con ducha de microcemento.
Proyecto: Hulahome
Fotografía: Javier Bravo
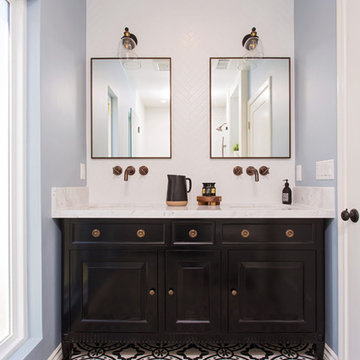
Master suite addition to an existing 20's Spanish home in the heart of Sherman Oaks, approx. 300+ sq. added to this 1300sq. home to provide the needed master bedroom suite. the large 14' by 14' bedroom has a 1 lite French door to the back yard and a large window allowing much needed natural light, the new hardwood floors were matched to the existing wood flooring of the house, a Spanish style arch was done at the entrance to the master bedroom to conform with the rest of the architectural style of the home.
The master bathroom on the other hand was designed with a Scandinavian style mixed with Modern wall mounted toilet to preserve space and to allow a clean look, an amazing gloss finish freestanding vanity unit boasting wall mounted faucets and a whole wall tiled with 2x10 subway tile in a herringbone pattern.
For the floor tile we used 8x8 hand painted cement tile laid in a pattern pre determined prior to installation.
The wall mounted toilet has a huge open niche above it with a marble shelf to be used for decoration.
The huge shower boasts 2x10 herringbone pattern subway tile, a side to side niche with a marble shelf, the same marble material was also used for the shower step to give a clean look and act as a trim between the 8x8 cement tiles and the bark hex tile in the shower pan.
Notice the hidden drain in the center with tile inserts and the great modern plumbing fixtures in an old work antique bronze finish.
A walk-in closet was constructed as well to allow the much needed storage space.
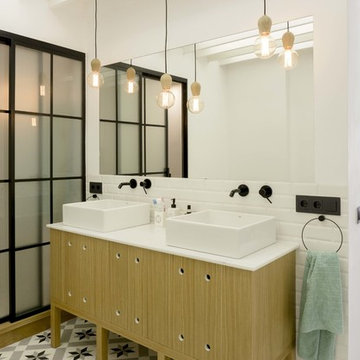
Baño con mueble de madera a medida estilo nórdico, grifería empotrada en negro y puertas a medida de cerrajería estilo industria
emmme studio
365 Billeder af skandinavisk badeværelse med møbellignende låger
1

