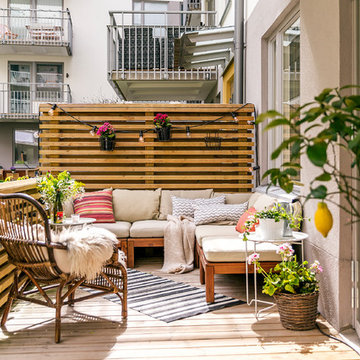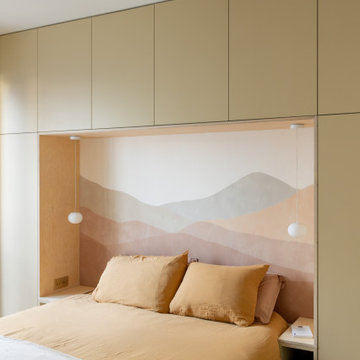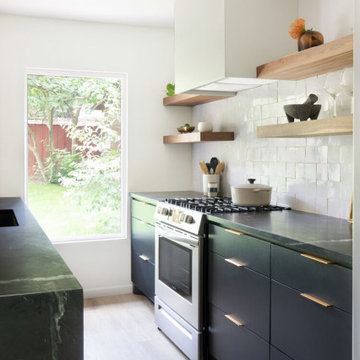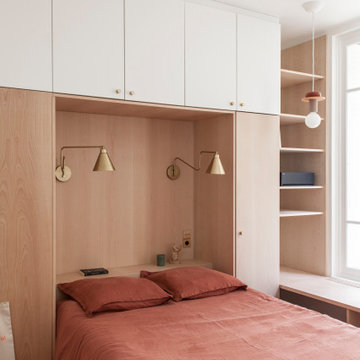16.842 billeder af skandinavisk design og indretning

Handmade, Rookwood tile with glazed edges provide a clean transition the shower wall.
A new transom window over the vanity provides extra light and openness to the space.

Shower rooms are a luxury, capturing warm steam to wrap around its occupant. A freestanding soaker tub in here brimming with bubbles is the perfect after ski treat.

10K designed this new construction home for a family of four who relocated to a serene, tranquil, and heavily wooded lot in Shorewood. Careful siting of the home preserves existing trees, is sympathetic to existing topography and drainage of the site, and maximizes views from gathering spaces and bedrooms to the lake. Simple forms with a bold black exterior finish contrast the light and airy interior spaces and finishes. Sublime moments and connections to nature are created through the use of floor to ceiling windows, long axial sight lines through the house, skylights, a breezeway between buildings, and a variety of spaces for work, play, and relaxation.

Complete overhaul of the common area in this wonderful Arcadia home.
The living room, dining room and kitchen were redone.
The direction was to obtain a contemporary look but to preserve the warmth of a ranch home.
The perfect combination of modern colors such as grays and whites blend and work perfectly together with the abundant amount of wood tones in this design.
The open kitchen is separated from the dining area with a large 10' peninsula with a waterfall finish detail.
Notice the 3 different cabinet colors, the white of the upper cabinets, the Ash gray for the base cabinets and the magnificent olive of the peninsula are proof that you don't have to be afraid of using more than 1 color in your kitchen cabinets.
The kitchen layout includes a secondary sink and a secondary dishwasher! For the busy life style of a modern family.
The fireplace was completely redone with classic materials but in a contemporary layout.
Notice the porcelain slab material on the hearth of the fireplace, the subway tile layout is a modern aligned pattern and the comfortable sitting nook on the side facing the large windows so you can enjoy a good book with a bright view.
The bamboo flooring is continues throughout the house for a combining effect, tying together all the different spaces of the house.
All the finish details and hardware are honed gold finish, gold tones compliment the wooden materials perfectly.

Bespoke ply playroom joinery for climbing playing and reading. Featuring an indoor swing and wallpapered ceiling.

Association de matériaux naturels au sol et murs pour une ambiance très douce. Malgré une configuration de pièce triangulaire, baignoire et douche ainsi qu'un meuble vasque sur mesure s'intègrent parfaitement.

Shaker style oak kitchen painted in Farrow & Ball Pavilion Gray with Bianco Venato engineered quartz worktop. The island has a built in exposed oak breakfast bar with beech stools. It also features under mounted Shaws double farmhouse style sink. The three Lightyears Caravaggio steel hanging pendant lights add a subtle touch of colour. Cole and Son Woods wallpaper beautifully compliments the kitchen with floating oak shelves, oak mantelpiece and colourful ceramics adding the finishing touches this stunning kitchen.
16.842 billeder af skandinavisk design og indretning
1































