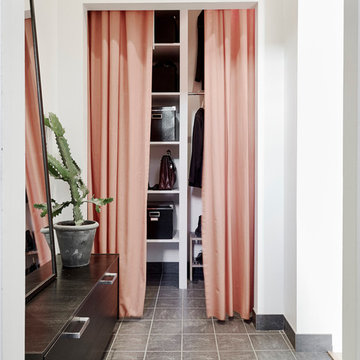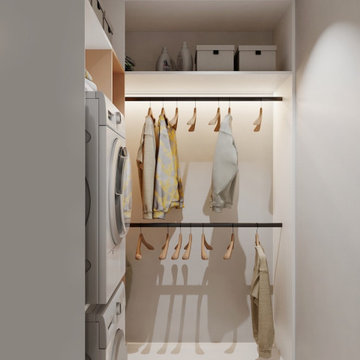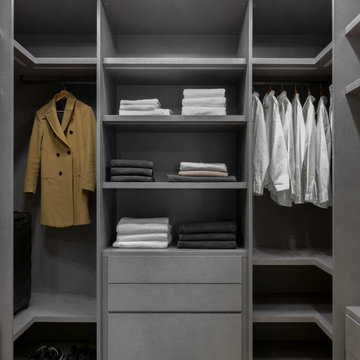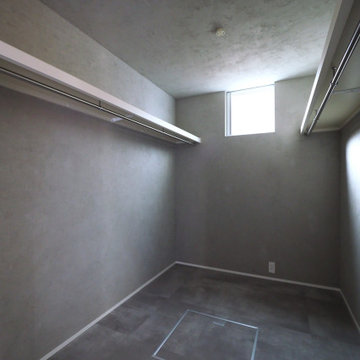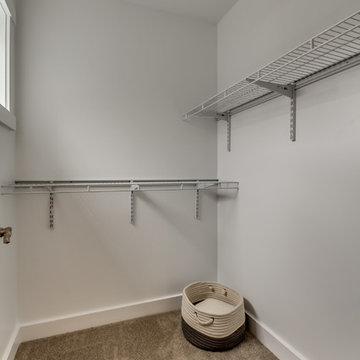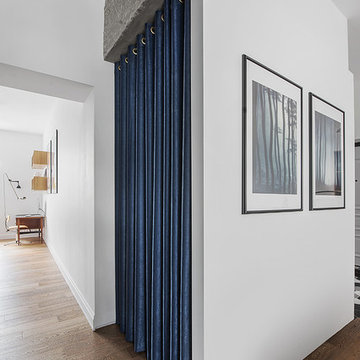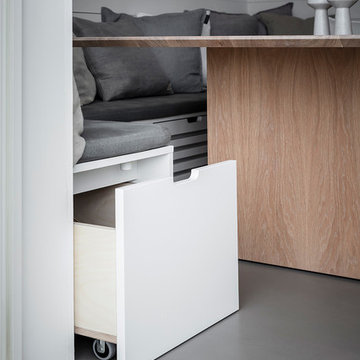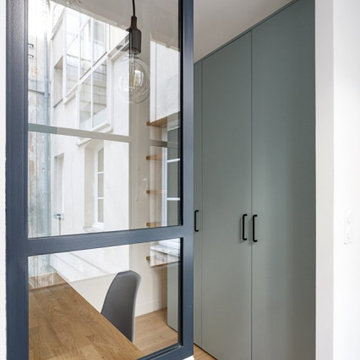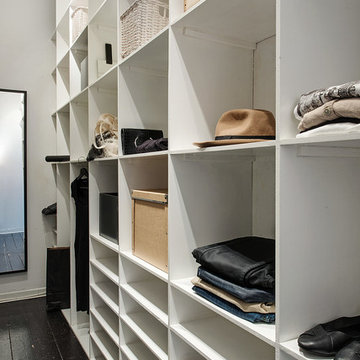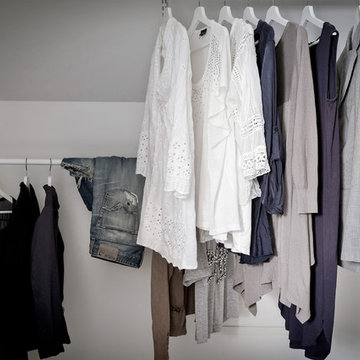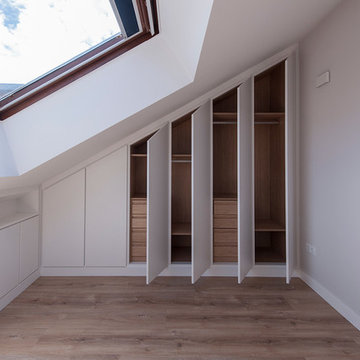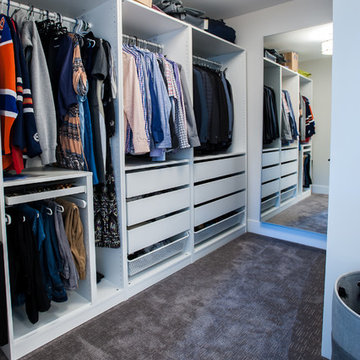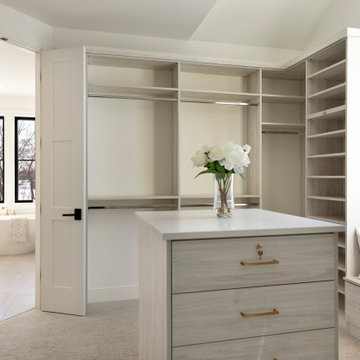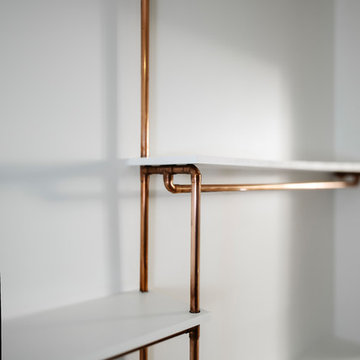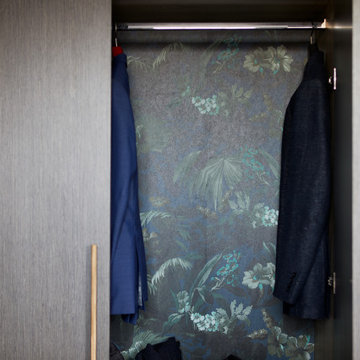187 Billeder af skandinavisk grå opbevaring og garderobe

This dramatic master closet is open to the entrance of the suite as well as the master bathroom. We opted for closed storage and maximized the usable storage by installing a ladder. The wood interior offers a nice surprise when the doors are open.
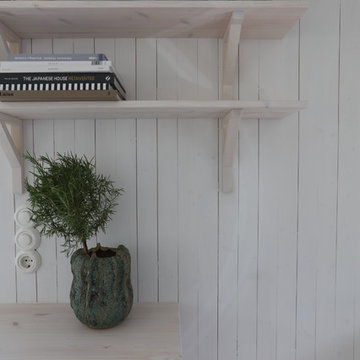
Förvaring i modulbyggt Attefallshus.
Grunden i våra interiörer är den höga kvaliteten på golv, innerväggar, innertak och fönsterpartier. Massiva naturmaterial och snickeribygd inredning skapar en lugn och harmonisk atmosfär.
Inredningen hålls ihop av vitoljade träytor i fönster och snickerier. Önskar du kan du istället få släta väggar och snickerier i andra kulörer.
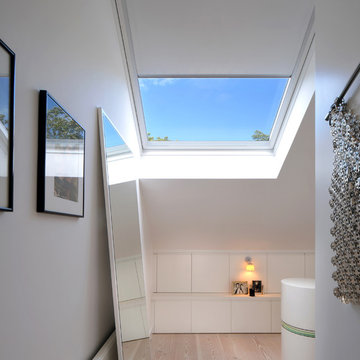
The image shows the master dressing room on the sixth semi floor. The roof is declining and we designed clever built in bespoke furniture to make the maximum of the limited volume available. The bottom run are draws for the clients shoes, they are very deep and enable the owner to stand her shoes up or lie them down. There is a ledge above which was designed to work as a worktop to place items and the volume above houses shirts and accessories. There is an additional run of bespoke wardrobe space to the right and behind.
Photography: Philip Vile
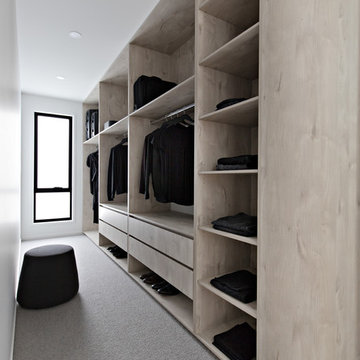
Freestanding wardrobe, hidden behind your bedding is a great way to add the walk-in wardrobe of your dreams.
Designer: Zephyr and Stone
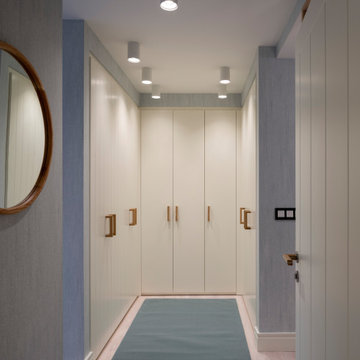
Reforma integral Sube Interiorismo www.subeinteriorismo.com
Fotografía Biderbost Photo
187 Billeder af skandinavisk grå opbevaring og garderobe
1
