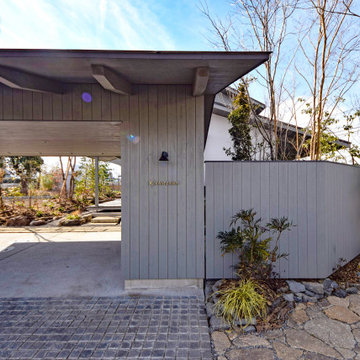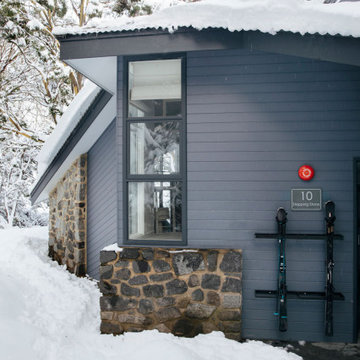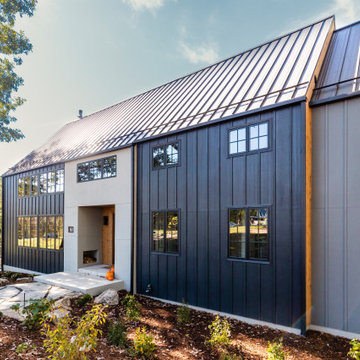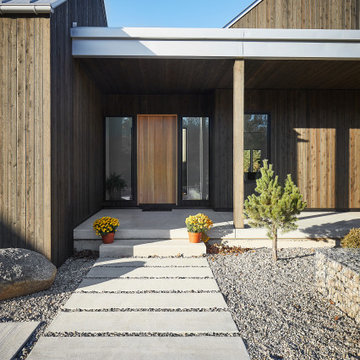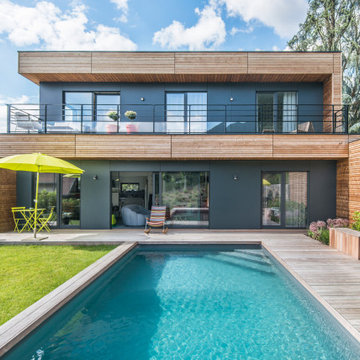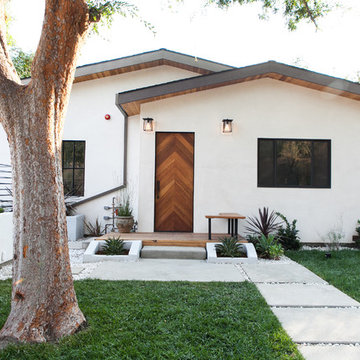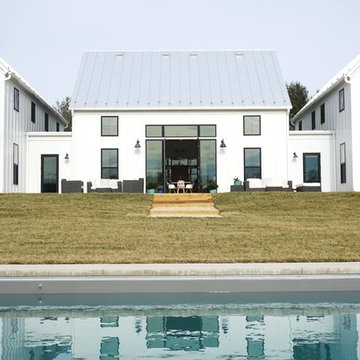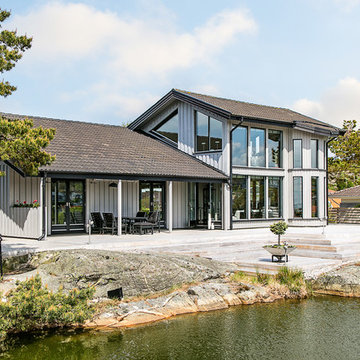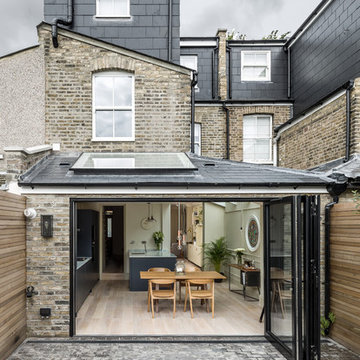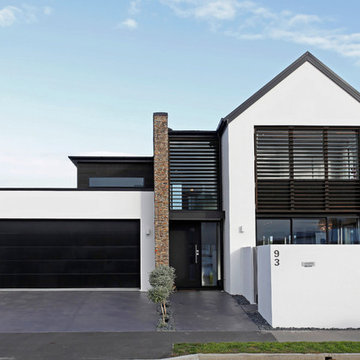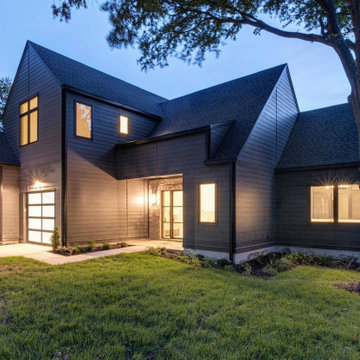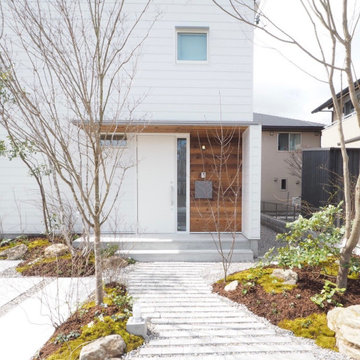11.323 Billeder af skandinavisk hus
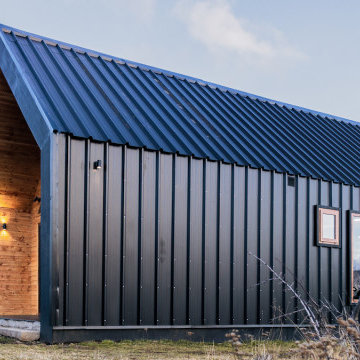
“Consiste en una vivienda unifamiliar ubicada en una zona de clima extremo. Para la forma de la casa era fundamental respetar dos elementos importantes, por un lado una forma que proporcione confort térmico considerando el clima extremo, y por otro lado, una forma simple que respete la arquitectura del lugar. ”
Al estar ubicada en un terreno de media hectárea, la casa se posicionó de manera alargada, dejando todos los recintos con orientación Sur, para aprovechar de esta manera la mayor cantidad de luz natural. En esta distribución se proyectan 3 volúmenes, en donde el principal y central alberga los recintos comunes, como son salón, comedor y cocina y que a través de su doble altura permite tener un espacio amplio e iluminado.
En un volumen lateral se dejó el dormitorio principal y en el otro extremo la zona de barbacoa. La estructura de la casa está planteada en madera, mezclando pilares, envigados y tabiques de madera con paneles SIP. Los revestimientos exteriores son de madera de pino radiata tinte natural y zinc miniwave color antracita.
Find den rigtige lokale ekspert til dit projekt
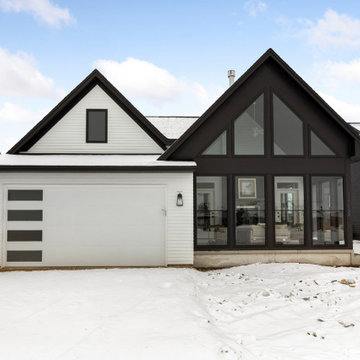
Primrose Model - Garden Villa Collection
Pricing, floorplans, virtual tours, community information and more at https://www.robertthomashomes.com/

A Scandinavian modern home in Shorewood, Minnesota with simple gable roof forms and black exterior. The entry has been sided with Resysta, a durable rainscreen material that is natural in appearance.

This Scandinavian look shows off beauty in simplicity. The clean lines of the roof allow for very dramatic interiors. Tall windows and clerestories throughout bring in great natural light!
Meyer Design
Lakewest Custom Homes
11.323 Billeder af skandinavisk hus

Lauren Smyth designs over 80 spec homes a year for Alturas Homes! Last year, the time came to design a home for herself. Having trusted Kentwood for many years in Alturas Homes builder communities, Lauren knew that Brushed Oak Whisker from the Plateau Collection was the floor for her!
She calls the look of her home ‘Ski Mod Minimalist’. Clean lines and a modern aesthetic characterizes Lauren's design style, while channeling the wild of the mountains and the rivers surrounding her hometown of Boise.
5
