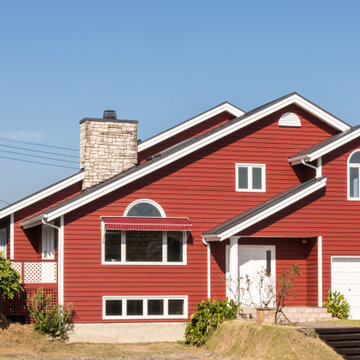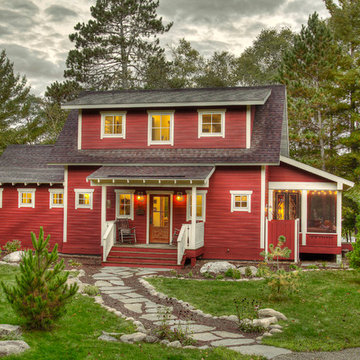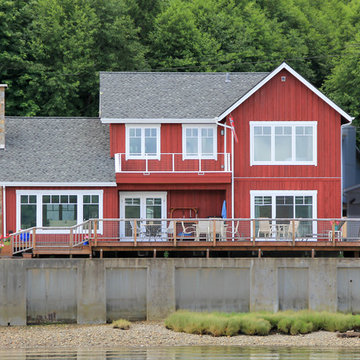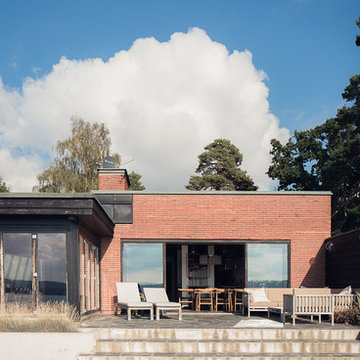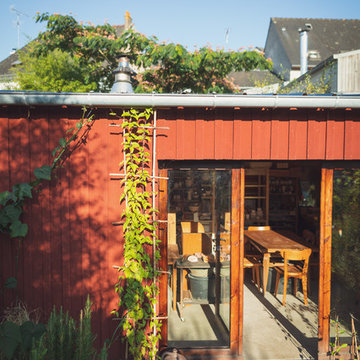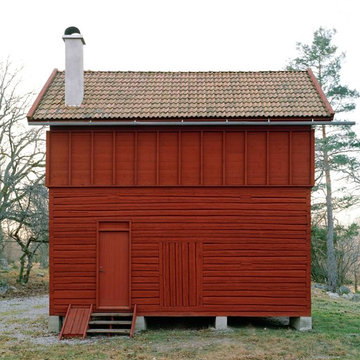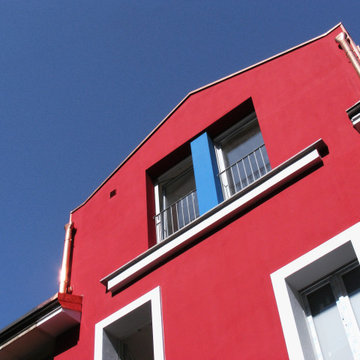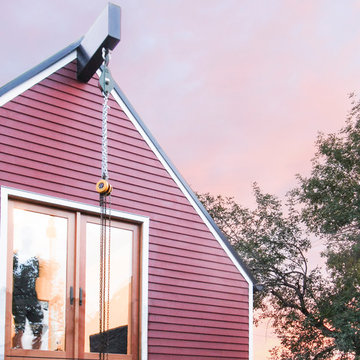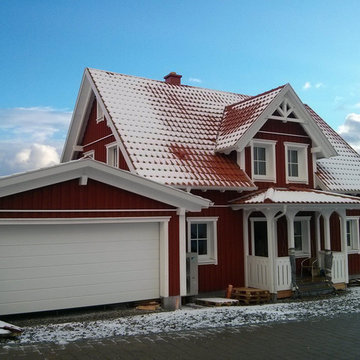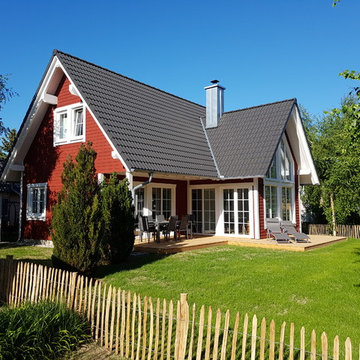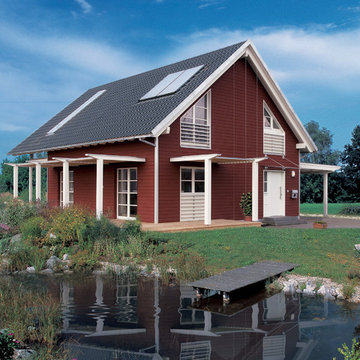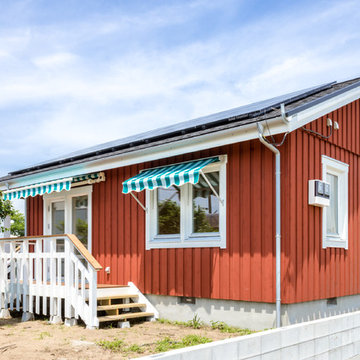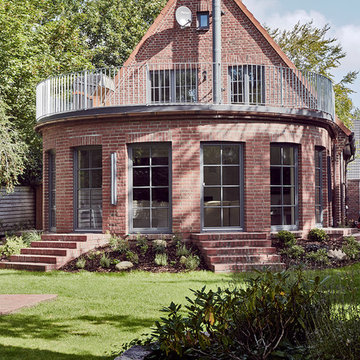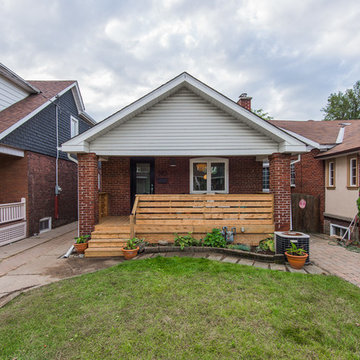113 Billeder af skandinavisk rødt hus
Sorteret efter:
Budget
Sorter efter:Populær i dag
1 - 20 af 113 billeder
Item 1 ud af 3
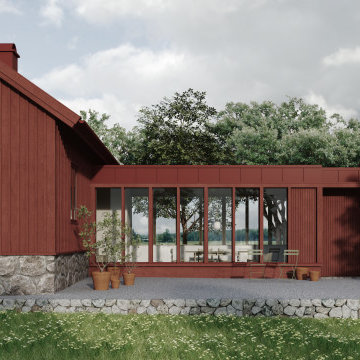
Renovering av mindre, förfallen gård.
Ursprungligen två separata byggnader som sammanlänkas med ny byggnadskropp som innehåller entré och kök.

TEAM
Architect: LDa Architecture & Interiors
Builder: Lou Boxer Builder
Photographer: Greg Premru Photography
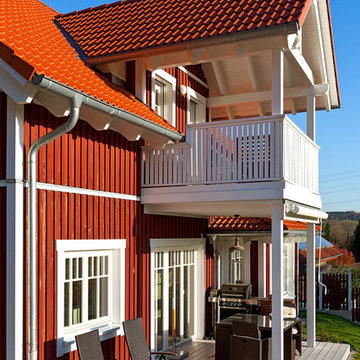
Der große, durch einen Zwerchgiebel überdachte Balkon mit darunter liegender Holzterrasse bietet gemütliche Sitzmöglichkeiten auch bei weniger günstigem Wetter.
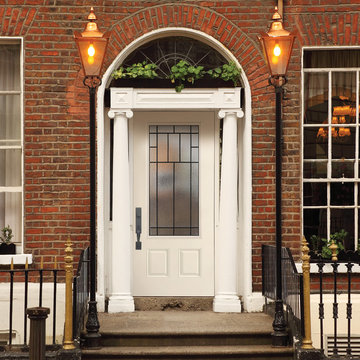
Visit Our Showroom
8000 Locust Mill St.
Ellicott City, MD 21043
Masonite Exterior Door - 2 panels, 3/4 lite, 404, 80, 928, Belleville, BLS, bty, Decorative, EXT, Exterior, Fiberglass, Full View, Glass, Hollister, Optimus, Single Door, Smooth, Wrought Iron, Optimus, Optimus, 928, Optimus, Masonite Iron
Elevations Design Solutions by Myers is the go-to inspirational, high-end showroom for the best in cabinetry, flooring, window and door design. Visit our showroom with your architect, contractor or designer to explore the brands and products that best reflects your personal style. We can assist in product selection, in-home measurements, estimating and design, as well as providing referrals to professional remodelers and designers.
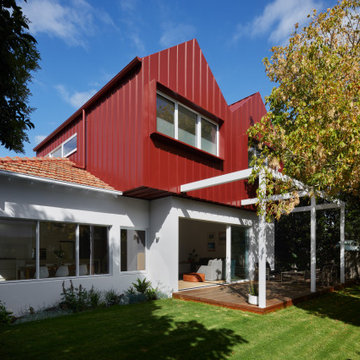
Elsternwick House…the design concept of the first floor being like a tree house perched above the existing home for our clients two young boys was the inspiration for this alterations and additions project. The first floor addition playfully peeks over the original art deco home when viewed from the street and is nestled into the tree canopy at the rear. The new first floor exterior cladding was selected in manor red colorbond standing seam sitting in contrast to the crisp white render and windows – reminiscent of traditional ‘falu red’ cottages & barns from Sweden and Norway.
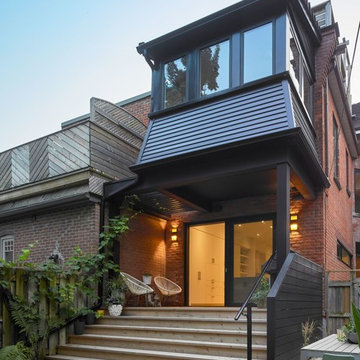
A backyard oasis - the deck with wide stairs from end to end spills down into the yard. The back of the home is re-clad in black siding to match the new windows.
113 Billeder af skandinavisk rødt hus
1
