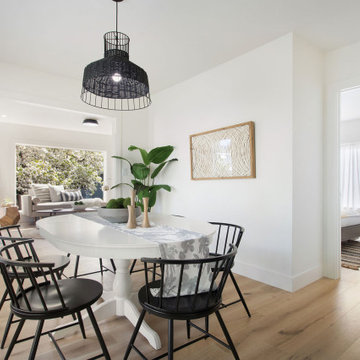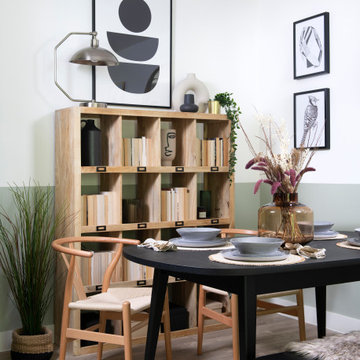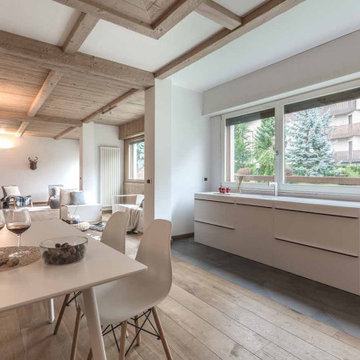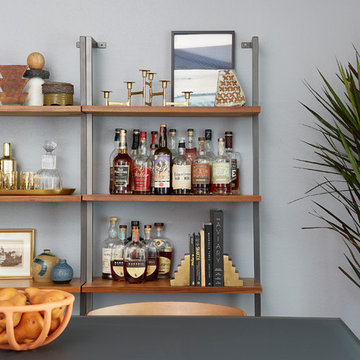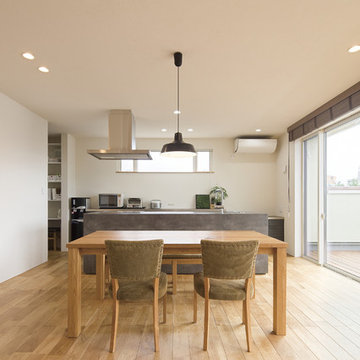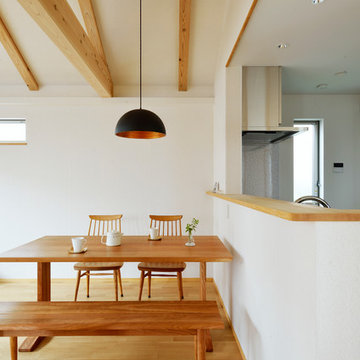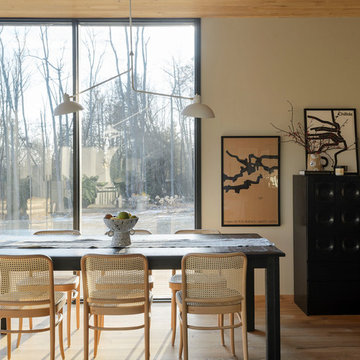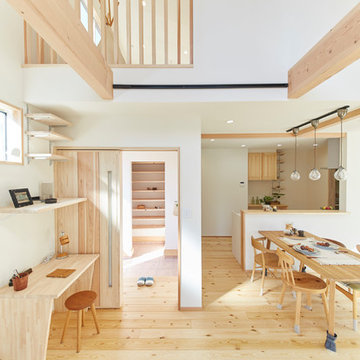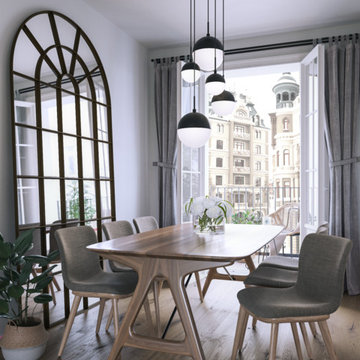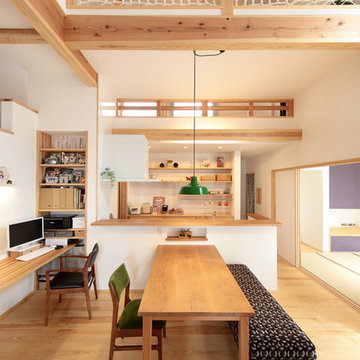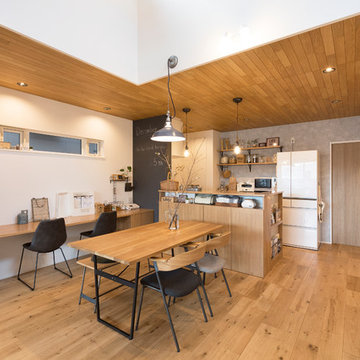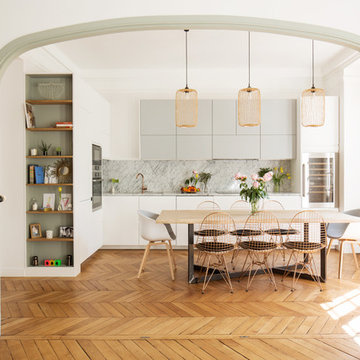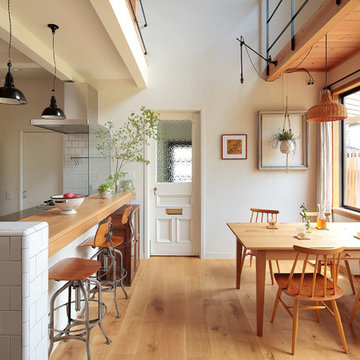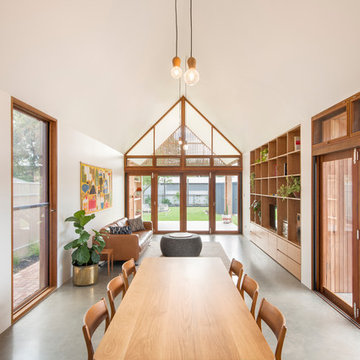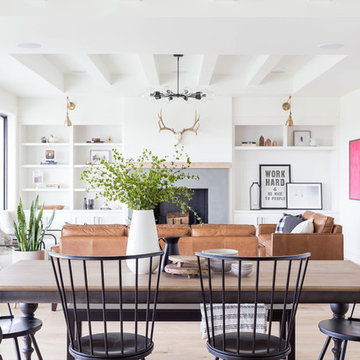24.761 Billeder af skandinavisk spisestue
Sorteret efter:
Budget
Sorter efter:Populær i dag
41 - 60 af 24.761 billeder
Item 1 ud af 2

L'espace salle à manger, avec la table en bois massif et le piètement en acier laqué anthracite. Chaises Ton Merano avec le tissu gris. Le mur entier est habillé d'un rangement fermé avec les parties ouvertes en medium laqué vert.
Find den rigtige lokale ekspert til dit projekt

Complete overhaul of the common area in this wonderful Arcadia home.
The living room, dining room and kitchen were redone.
The direction was to obtain a contemporary look but to preserve the warmth of a ranch home.
The perfect combination of modern colors such as grays and whites blend and work perfectly together with the abundant amount of wood tones in this design.
The open kitchen is separated from the dining area with a large 10' peninsula with a waterfall finish detail.
Notice the 3 different cabinet colors, the white of the upper cabinets, the Ash gray for the base cabinets and the magnificent olive of the peninsula are proof that you don't have to be afraid of using more than 1 color in your kitchen cabinets.
The kitchen layout includes a secondary sink and a secondary dishwasher! For the busy life style of a modern family.
The fireplace was completely redone with classic materials but in a contemporary layout.
Notice the porcelain slab material on the hearth of the fireplace, the subway tile layout is a modern aligned pattern and the comfortable sitting nook on the side facing the large windows so you can enjoy a good book with a bright view.
The bamboo flooring is continues throughout the house for a combining effect, tying together all the different spaces of the house.
All the finish details and hardware are honed gold finish, gold tones compliment the wooden materials perfectly.
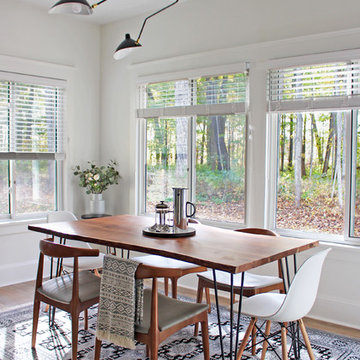
Michelle Shen, AM Dolce Vita, Scandinavian style cottage, nordic style cottage, summer home, hygge home, danish design, Cherner bar stools, Florence Knoll sofa, Karndean flooring Van Gogh | VGW81T Country Oak, ladder loft idea, mcm, modern rustic, mid century modern, hygge home, hygge
24.761 Billeder af skandinavisk spisestue
3
