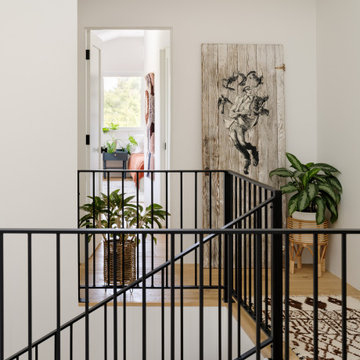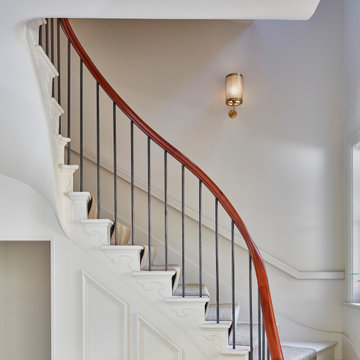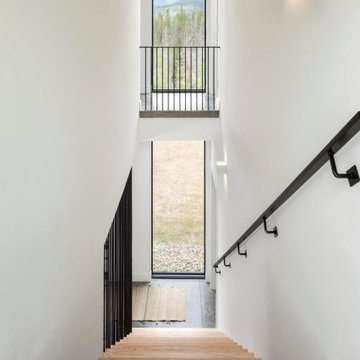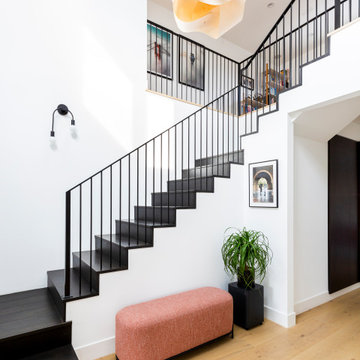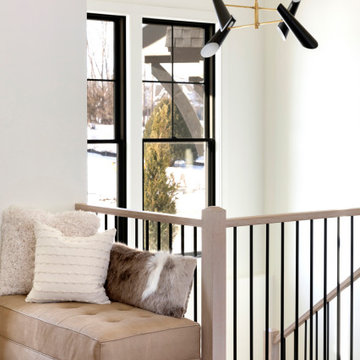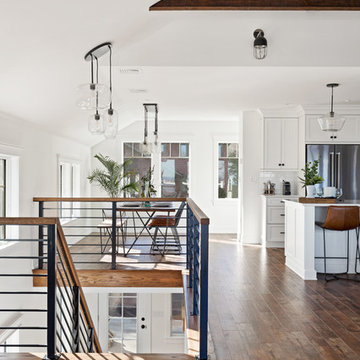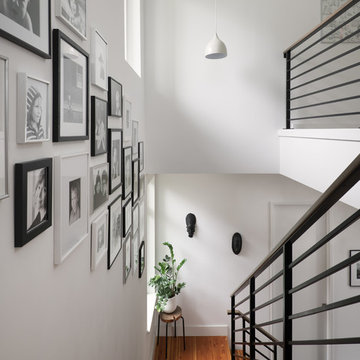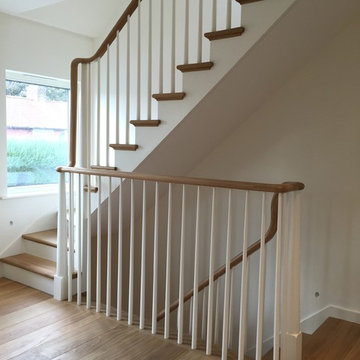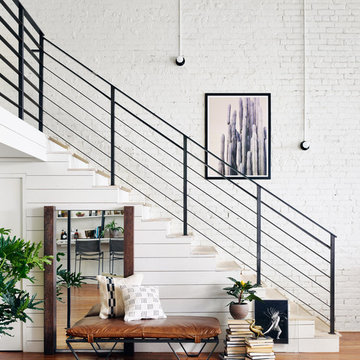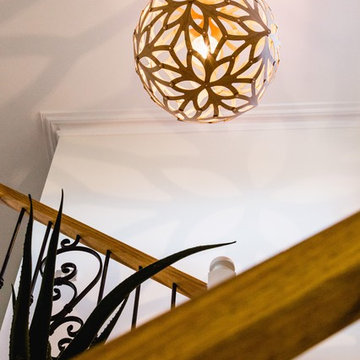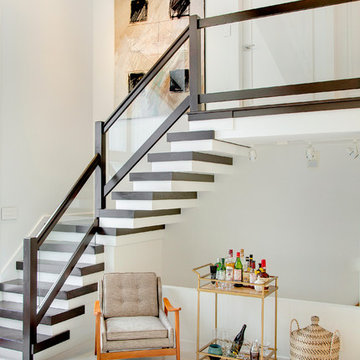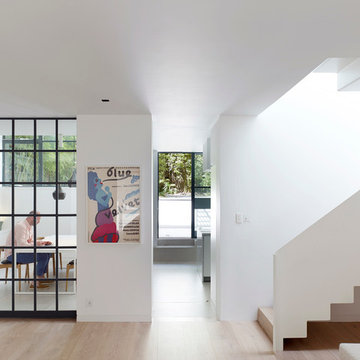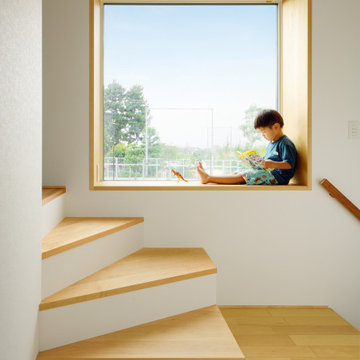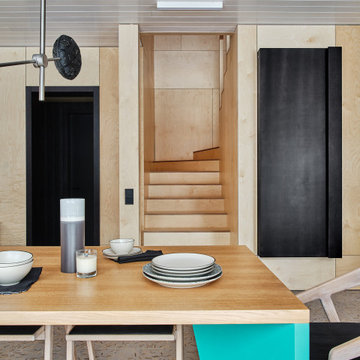5.685 Billeder af skandinavisk trappe
Sorteret efter:
Budget
Sorter efter:Populær i dag
21 - 40 af 5.685 billeder
Item 1 ud af 2
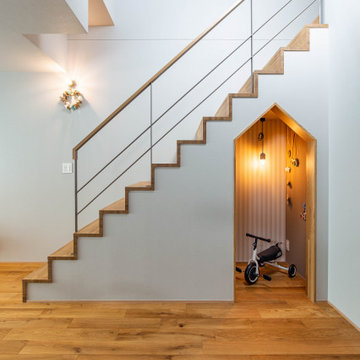
ひな壇階段もこだわりの場所。リビングの無垢床と統一感が出るよう、タモの集成材で仕上げました。
階段下のデッドスペースをお子様のおもちゃ収納スペースにすることで、リビングをすっきりさせています。
一部マグネットの付く壁を採用し、遊べる壁に。
Find den rigtige lokale ekspert til dit projekt

Lower Level build-out includes new 3-level architectural stair with screenwalls that borrow light through the vertical and adjacent spaces - Scandinavian Modern Interior - Indianapolis, IN - Trader's Point - Architect: HAUS | Architecture For Modern Lifestyles - Construction Manager: WERK | Building Modern - Christopher Short + Paul Reynolds - Photo: HAUS | Architecture
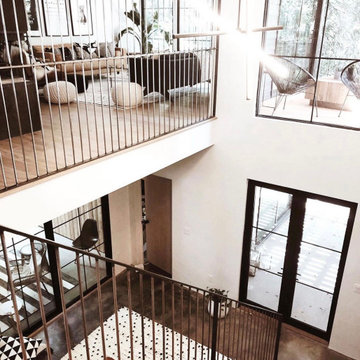
Steel staircase railing paired with steel floor-to-ceiling railing that allows for natural light to soak the living area while also adding a unique design element
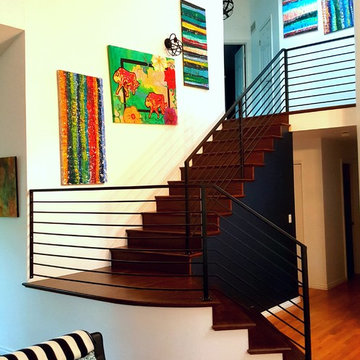
This client did not like the previous would railing. She wanted something not as bulky and something with more style and design. We decided on this custom, hand curved, contemporary railing. Did you notice the floating bends in the railing. This railing has square tubing for the pickets and was powder coated black.
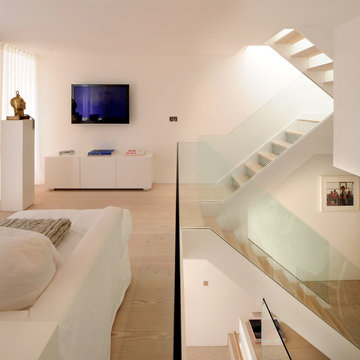
TG-Studio tackled the brief to create a light and bright space and make the most of the unusual layout by designing a new central staircase, which links the six half-levels of the building.
A minimalist design with glass balustrades and pale wood treads connects the upper three floors consisting of three bedrooms and two bathrooms with the lower floors dedicated to living, cooking and dining. The staircase was designed as a focal point, one you see from every room in the house. It’s clean, angular lines add a sculptural element, set off by the minimalist interior of the house. The use of glass allows natural light to flood the whole house, a feature that was central to the brief of the Norwegian owner.
Photography: Philip Vile
5.685 Billeder af skandinavisk trappe
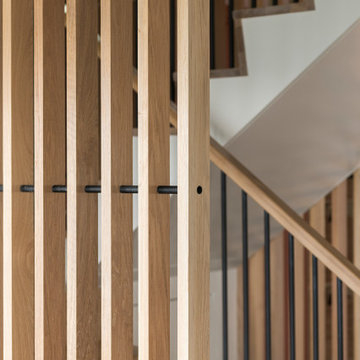
Beautiful slatted white oak walls in the stairway add warmth while preserving sightlines to the lake view.
2
