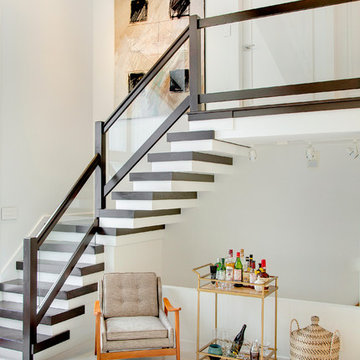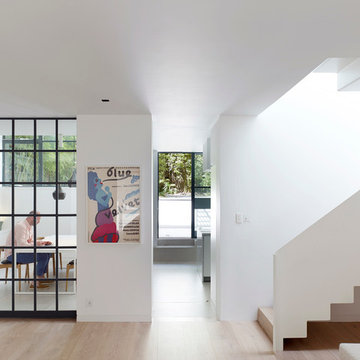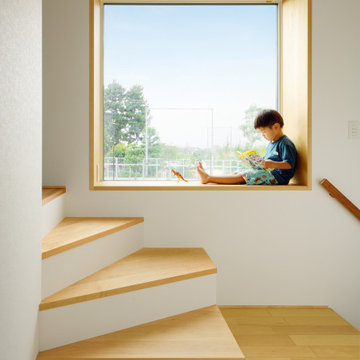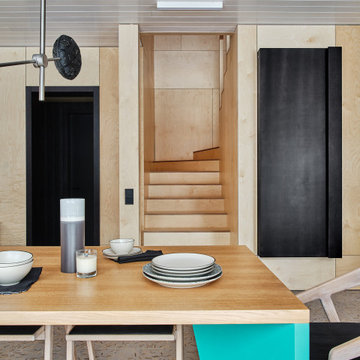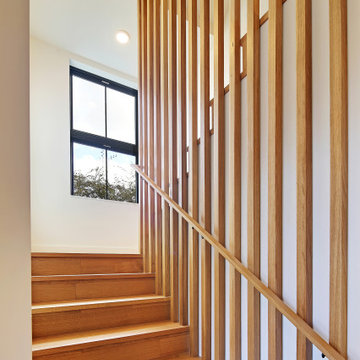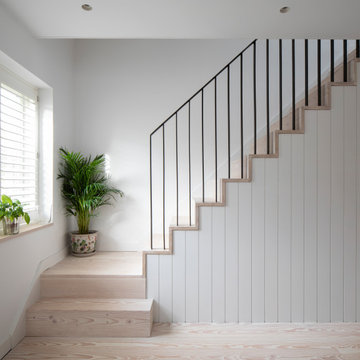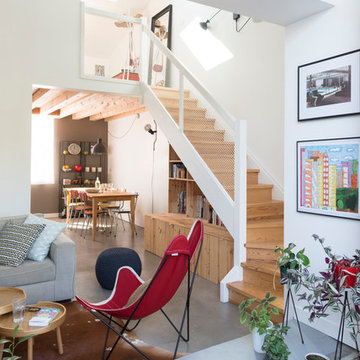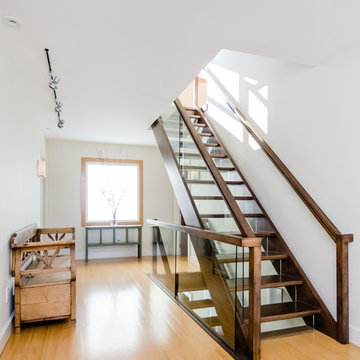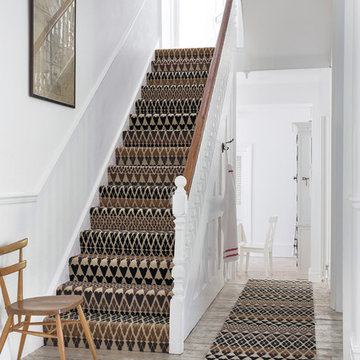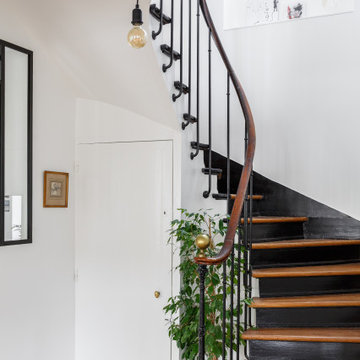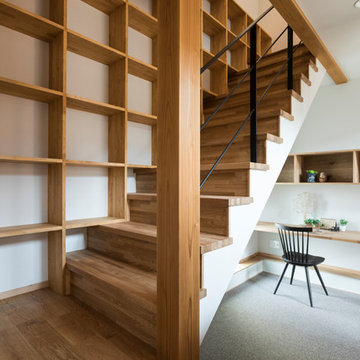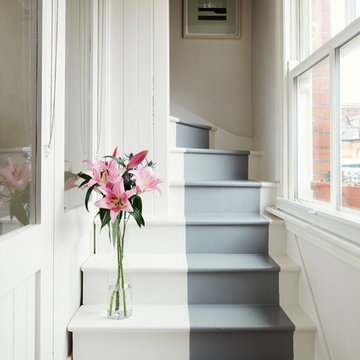5.687 Billeder af skandinavisk trappe
Sorteret efter:
Budget
Sorter efter:Populær i dag
21 - 40 af 5.687 billeder
Item 1 ud af 2
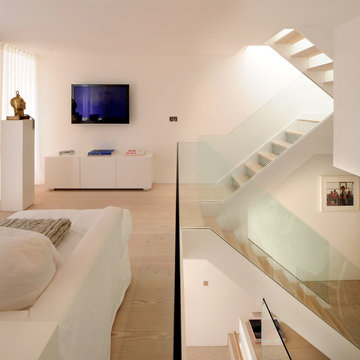
TG-Studio tackled the brief to create a light and bright space and make the most of the unusual layout by designing a new central staircase, which links the six half-levels of the building.
A minimalist design with glass balustrades and pale wood treads connects the upper three floors consisting of three bedrooms and two bathrooms with the lower floors dedicated to living, cooking and dining. The staircase was designed as a focal point, one you see from every room in the house. It’s clean, angular lines add a sculptural element, set off by the minimalist interior of the house. The use of glass allows natural light to flood the whole house, a feature that was central to the brief of the Norwegian owner.
Photography: Philip Vile
Find den rigtige lokale ekspert til dit projekt

transformation d'un escalier classique en bois et aménagement de l'espace sous escalier en bureau contemporain. Création d'une bibliothèques et de nouvelles marches en bas de l'escalier, garde-corps en lames bois verticales en chêne
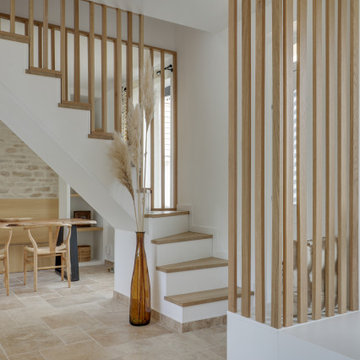
L'escalier a été déplacé pour débloquer le plan des lieux et favoriser une optimisation de l’espace sur les deux niveaux.Un escalier quart tournant de 85 cm de large, en bois peint et le garde-corps en chêne, a remplacé l’escalier droit inconfortable. Les touches de bois brut apportent une « modernité rustique » recherchée par la famille qui avait aimé d’emblée les poutres apparentes de la pièce de vie.
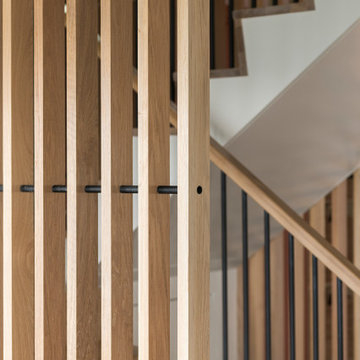
Beautiful slatted white oak walls in the stairway add warmth while preserving sightlines to the lake view.
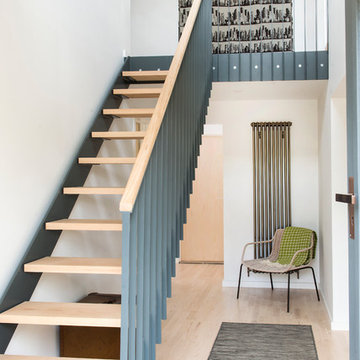
Feature staircase. Bespoke powder-coated steel staircase with ash treads.
Photo Credit: Colin Poole
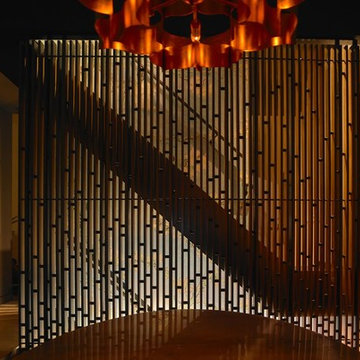
Throughout the home, materials are sensually combined and lighting is thoughtfully considered.
5.687 Billeder af skandinavisk trappe
2
