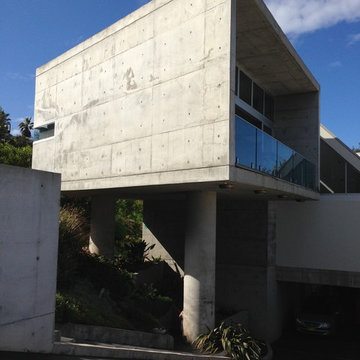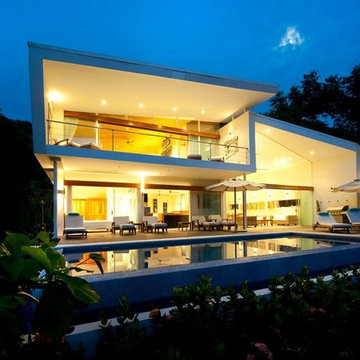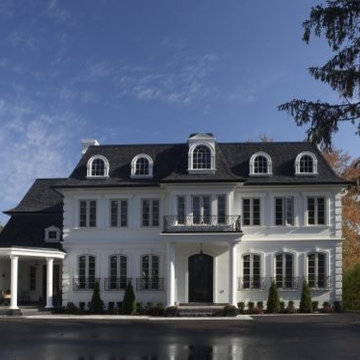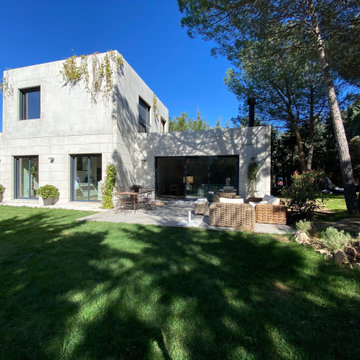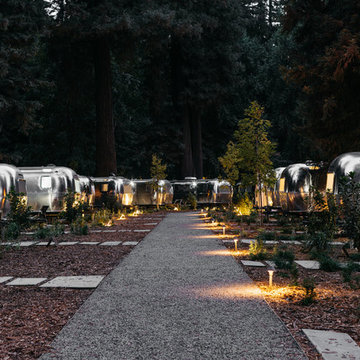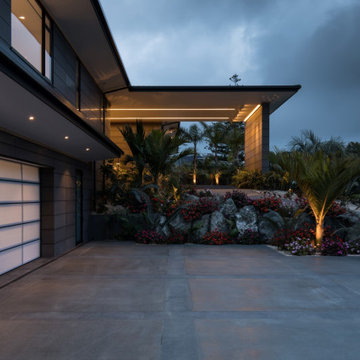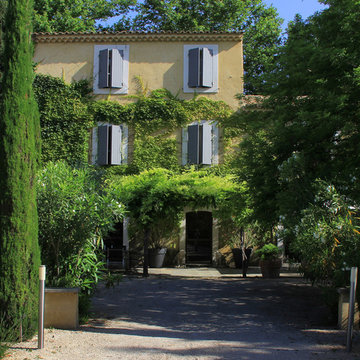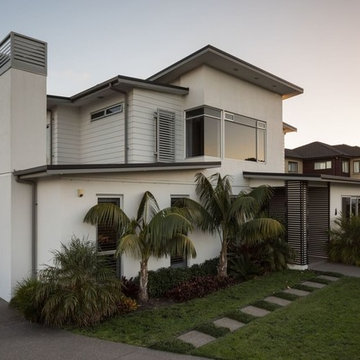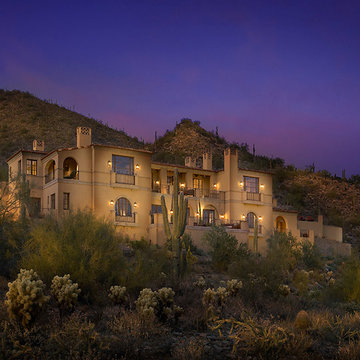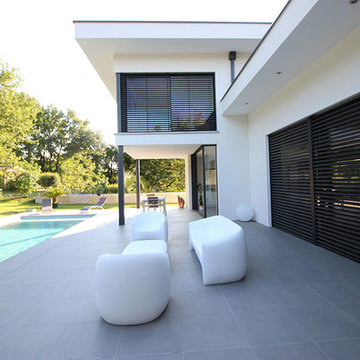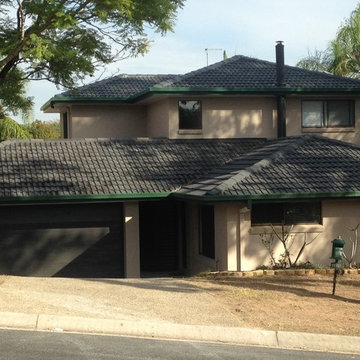869 Billeder af sort betonhus
Sorteret efter:
Budget
Sorter efter:Populær i dag
141 - 160 af 869 billeder
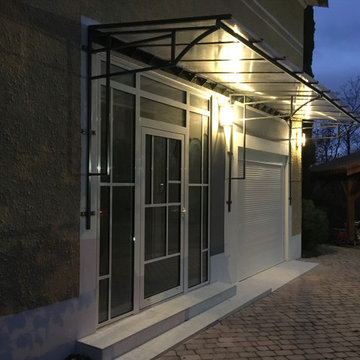
Création d'une menuiserie extérieure calepinée, en rappel à l'intérieur, avec une grande marquise, et la mise en forme d'un perron pour redonner sa magnificence à l'entrée.
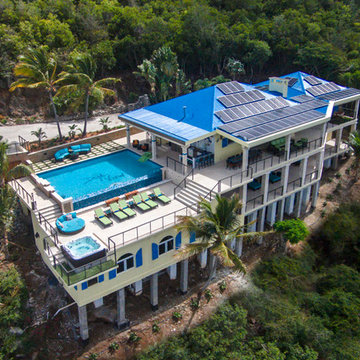
This Caribbean Vacation Rental Villa on St. John USVI, Deja View, is a beautiful green home with 72 solar panels and roof water collection. The existing pool was renovated to an infinity edge pool and the front deck was dropped four feet to open the 180 degree view of water and St. Croix. New decking accommodates a sunken Jacuzzi in the corner. The design objective of new decks was to provide unobstructed views for all outdoor living and dining areas. Over 375 linear feet of cable railing provides gorgeous open views. We then took it a step further creating a dropped catwalk in front of the Jacuzzi providing completely unobstructed views. Outdoor lounging in sun and shade is the emphasis of this massive coral stone and synthetic grass covered deck. The design of this colorful, luxury villa takes full advantage of indoor/outdoor Caribbean living!
www.dejaviewvilla.com
Steve Simonsen Photography
www.aluminumrailing.com
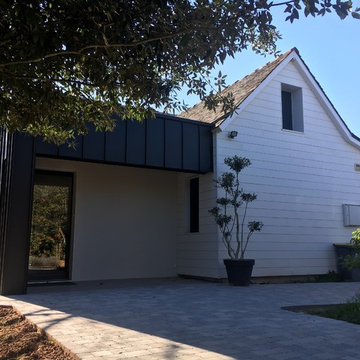
Extension de 20 m2 d'une maison d'habitation existante dans un esprit contemporain. La façade de la maison existante est également "rajeunie" par la pose d'une bardage clair qui se marie très bien avec le bardage zinc de l'extension et les menuiseries en aluminium gris.
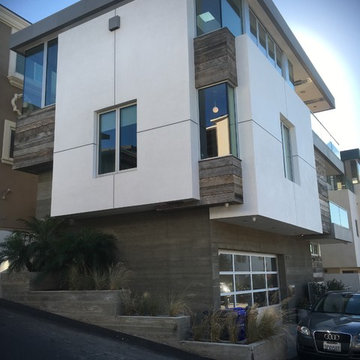
Our goal with this project was to construct a New Modern Manhattan Beach House. Since it's so close to the beach we wanted to add beach details like the wood on the exterior and all glass to keep the great views. We added several decks that wrap around creating an open outdoor feel. We love how this turned out with all the large floor to ceiling doors and windows, glass garage door door, wood exterior, and glass railings.
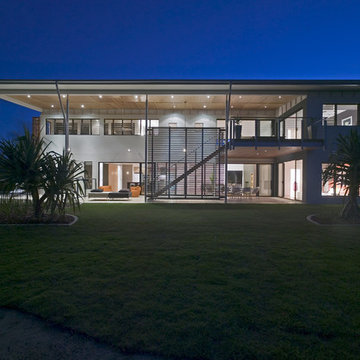
Situated on the 12th green of the Pelican Waters golf course this stunning award winning home faces North with abundant winter sun plus excellent cross flow ventilation.
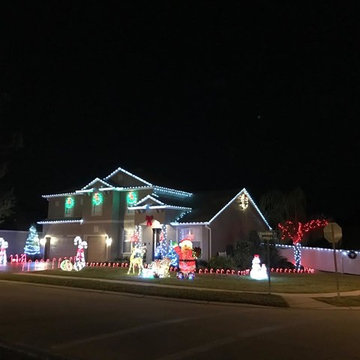
Holiday lighting during Christmas Time- Installed string lights around house, planters and through palm tree.
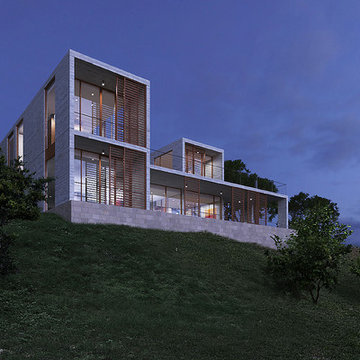
The house is located on a hillside overlooking the Colorado River and mountains beyond. It is designed for a young couple with two children, and grandparents who come to visit and stay for certain period of time.
The house consists of a L shaped two-story volume connected by a one-story base. A courtyard with a reflection pool is located in the heart of the house, bringing daylight and fresh air into the surrounding rooms. The main living areas are positioned on the south end and open up for sunlight and uninterrupted views out to the mountains. Outside the dining and living rooms is a covered terrace with a fire place on one end, a place to get directly connected with natural surroundings.
Wood screens are located at along windows and the terrace facing south, the screens can move to different positions to block unwanted sun light at different time of the day. The house is mainly made of concrete with large glass windows and sliding doors that bring in daylight and permit natural ventilation.
The design intends to create a structure that people can perceive and appreciate both the “raw” nature outside the house: the mountain, the river and the trees, and also the “abstract” natural phenomena filtered through the structure, such as the reflection pool, the sound of rain water dropping into the pool, the light and shadow play by the sun penetrating through the windows, and the wind flowing through the space.
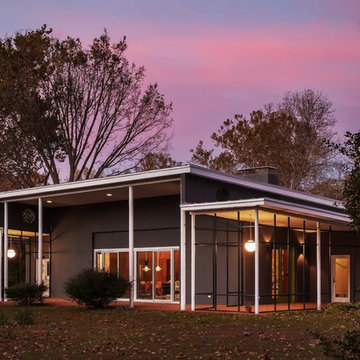
Bradley M. Jones Photography
Builder Credit: Jonathon Caron Construction
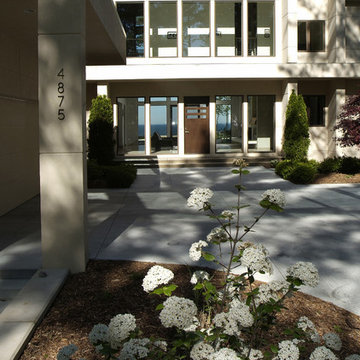
Builder: Mike Schaap Builders
Photographer: Visbeen Architects, Inc.
Strikingly modern, this dramatic design draws inspiration from the Prairie school as well as the “less-is-more” philosophy. With more than 2,500 square feet of living space spread out on three levels and walls of windows throughout, the design makes the most of the view. A contemporary-inspired floor plan revolves round a central living room with a dining, sitting and kitchen area to the left and study/office to the right. The second level is anchored by a central loft living area flanked by a master bedroom and two additional family rooms. The lower level houses a family room, exercise room and two additional bedrooms.
869 Billeder af sort betonhus
8
