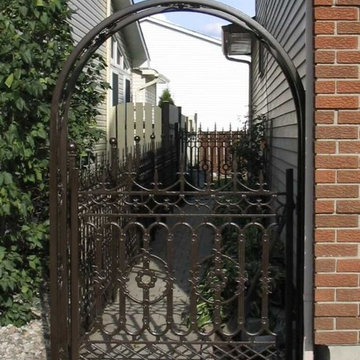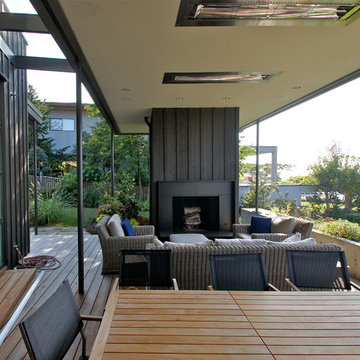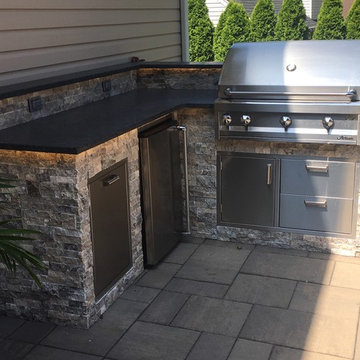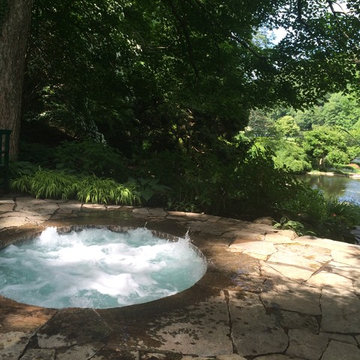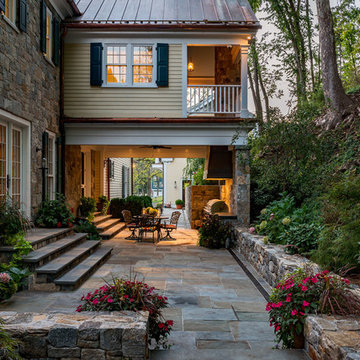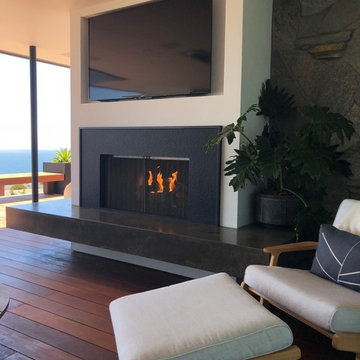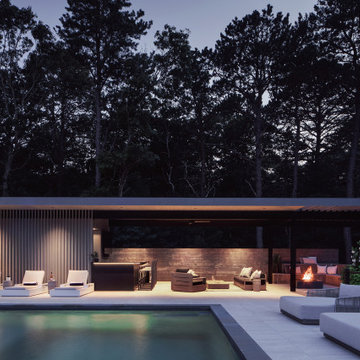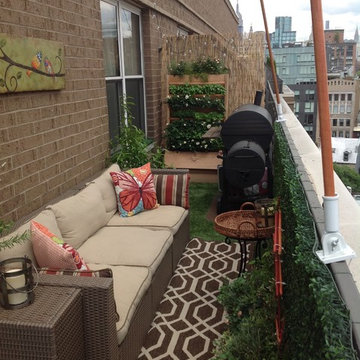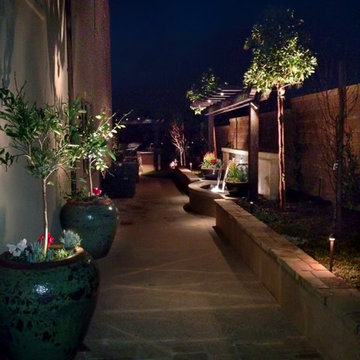618 Billeder af sort gårdhave i sidehave
Sorteret efter:
Budget
Sorter efter:Populær i dag
1 - 20 af 618 billeder
Item 1 ud af 3
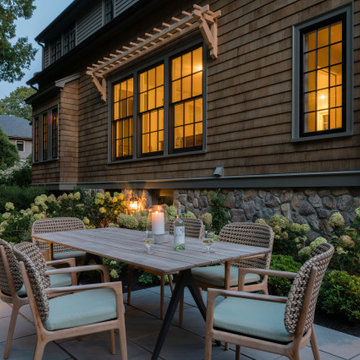
We designed this lovely, private dining area with custom wood-slat screens and a concrete kitchen complete with seating, grilling, counters and wood storage. Climbing hydrangea vines are being trained to extend over the custom window arbor.
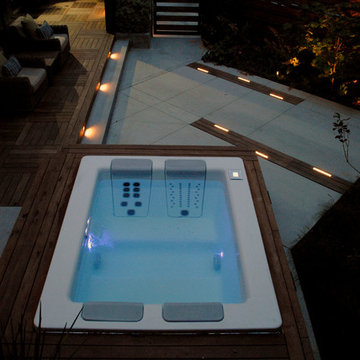
The hot tub patio is designed to provide flexible furnishing options. When open or unfurnished the ground plane details and lighting bring the space alive. This area can also accommodate chaise lounge chairs or larger dining assemblies. The plantings envelop and calm the space.
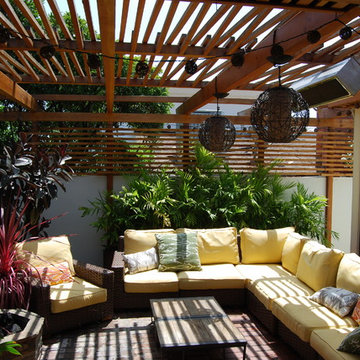
Jeremy Taylor designed the Landscape as well as the Building Facade and Hardscape.
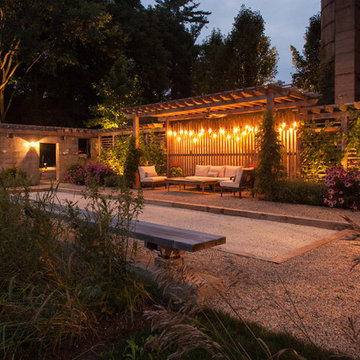
Hear what our clients, Lisa & Rick, have to say about their project by clicking on the Facebook link and then the Videos tab.
Hannah Goering Photography
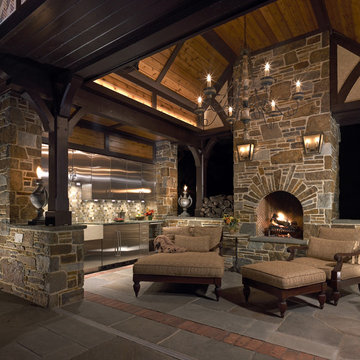
A primary goal for this small out-building project was the creation of comfortable outdoor spaces for living and entertaining adjacent to an existing pool.
Jeffrey Totaro, Photographer
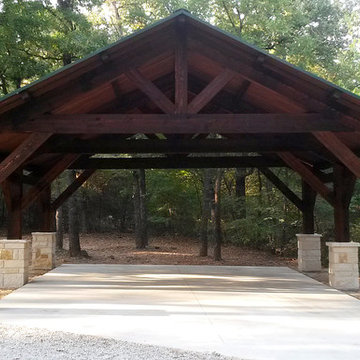
Front View of our 26' x 26' carport / pavilion in Pilot Point Texas. All of the lumber is solid western red cedar, styled as a traditional timber frame structure.

The 'L' shape of the house creates the heavily landscaped outdoor fire pit area. The quad sliding door leads to the family room, while the windows on the left are off the kitchen (far left) and buffet built-in. This allows for food to be served directly from the house to the fire pit area.
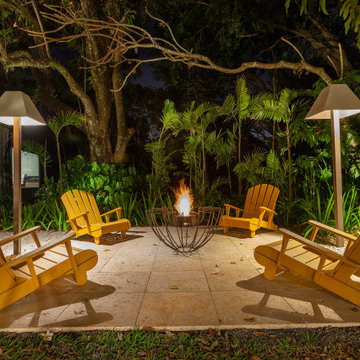
Outdoors, floor Ecofireplace Fire pit in weathering Corten steel, with round, Stainless Steel ECO 35 burner. Thermal insulation made of rock wool bases and refractory tape applied to the burner.
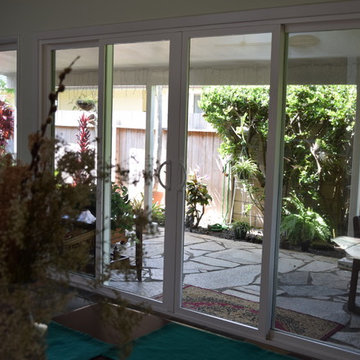
Makai Range sliding doors with self-cleaning glass blocks out heat and noise. Just hose them down and the water and the dirt just slides off with virtually no spots or streaks.
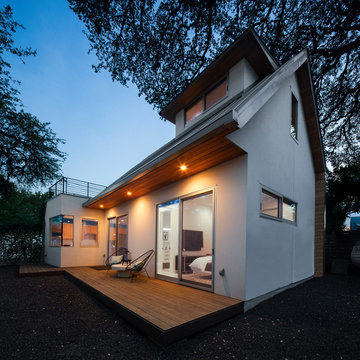
The roof overhang, clad in hemlock fir, cantilevers over a deck that extends the length of the guest house. The deck is accessed via sliding doors from the living area and bedroom.
618 Billeder af sort gårdhave i sidehave
1
