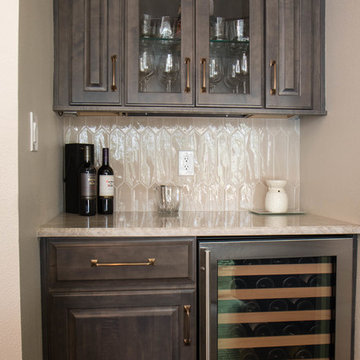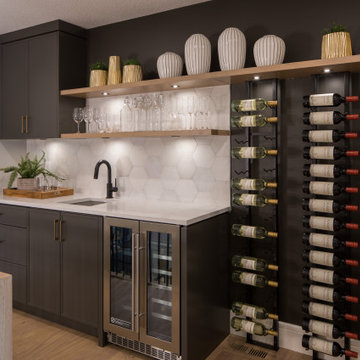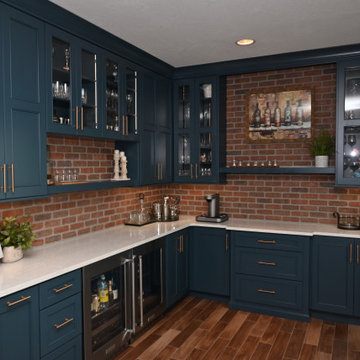220 Billeder af sort hjemmebar med bordplade i kvartsit
Sorteret efter:
Budget
Sorter efter:Populær i dag
1 - 20 af 220 billeder

Our client wanted to transform their home office into a room which they could get more use from, whilst taking advantage of the location it was at. With patio doors leading to their garden, a spot they spent lots of time socialising in, it made sense to create a home bar. This project was designed, supplied & installed by our team.
Would you like to create something similar in your home? We would love to hear from you. Enquire today by sending us a message.

A young family moving from NYC tackled a makeover of their young colonial revival home to make it feel more personal. The kitchen area was quite spacious but needed a facelift and a banquette for breakfast. Painted cabinetry matched to Benjamin Moore’s Light Pewter is balanced by Benjamin Moore Ocean Floor on the island. Mixed metals on the lighting by Allied Maker, faucets and hardware and custom tile by Pratt and Larson make the space feel organic and personal. Photos Adam Macchia. For more information, you may visit our website at www.studiodearborn.com or email us at info@studiodearborn.com.

Dark wood bar mirrors the kitchen with the satin brass hardware, plumbing and sink. The hexagonal, geometric tile give a handsome finish to the gentleman's bar. Wine cooler and under counter pull out drawers for the liquor keep the top from clutter.

This is a Craftsman home in Denver’s Hilltop neighborhood. We added a family room, mudroom and kitchen to the back of the home.

This elegant butler’s pantry links the new formal dining room and kitchen, providing space for serving food and drinks. Unique materials like mirror tile and leather wallpaper were used to add interest. LED lights are mounted behind the wine wall to give it a subtle glow.
Contractor: Momentum Construction LLC
Photographer: Laura McCaffery Photography
Interior Design: Studio Z Architecture
Interior Decorating: Sarah Finnane Design

TWD was honored to remodel multiple rooms within this Valley home. The kitchen came out absolutely striking. This space features plenty of storage capacity with the two-toned cabinetry in Linen and in Navy from Waypoint, North Cascades Quartz countertops, backsplash tile from Bedrosians and all of the fine details and options included in this design.. The beverage center utilizes the same Navy cabinetry by Waypoint, open shelving, 3" x 12" Spanish glazed tile in a herringbone pattern, and matching quartz tops. The custom media walls is comprised of stacked stone to the ceiling, Slate colored cabinetry by Waypoint, open shelving and upgraded electric to allow the electric fireplace to be the focal point of the space.

Clients goals were to have a full wet bar to entertain family and friends. Must haves were a two tap kegerator, full fridge, ice maker, and microwave. They also wanted open shelves and glass cabinet doors to display their glassware and bottle collections.

Bethesda, Maryland Contemporary Kitchen
#SarahTurner4JenniferGilmer
http://www.gilmerkitchens.com
Photography by Robert Radifera
220 Billeder af sort hjemmebar med bordplade i kvartsit
1











