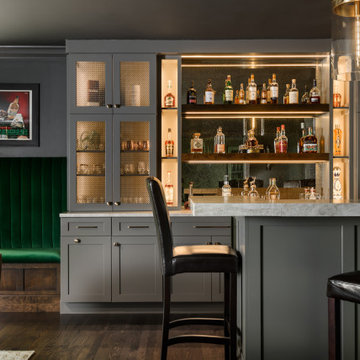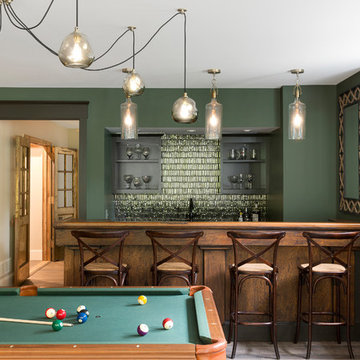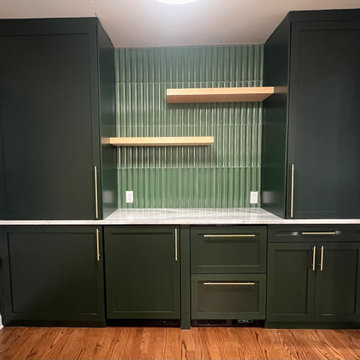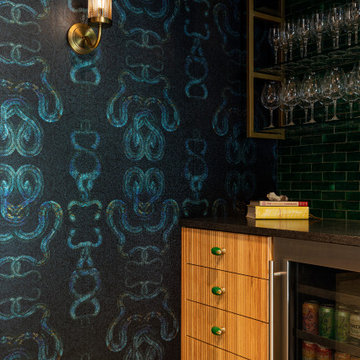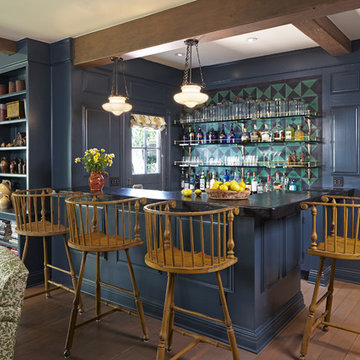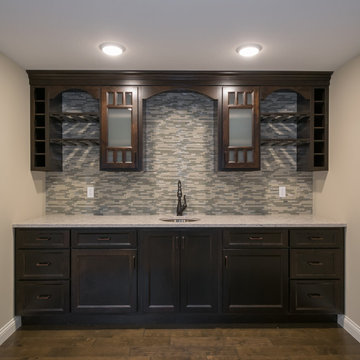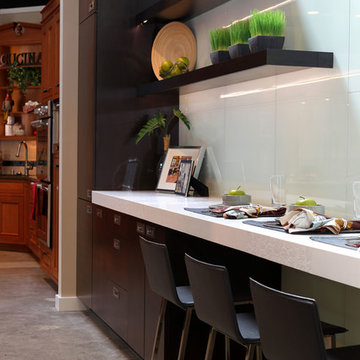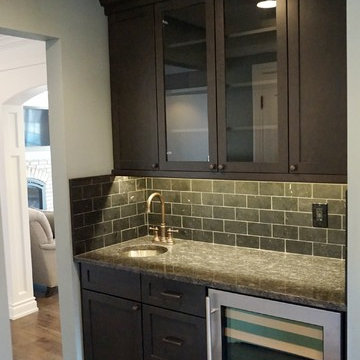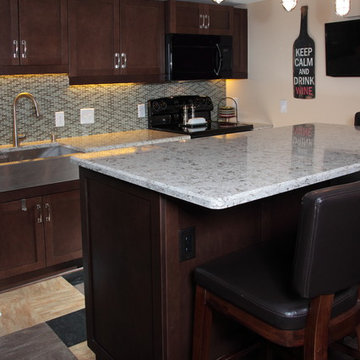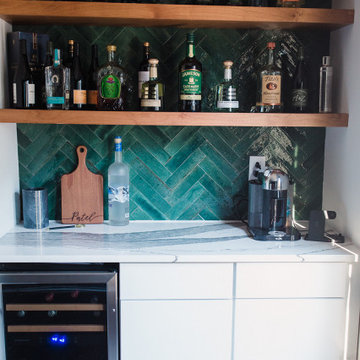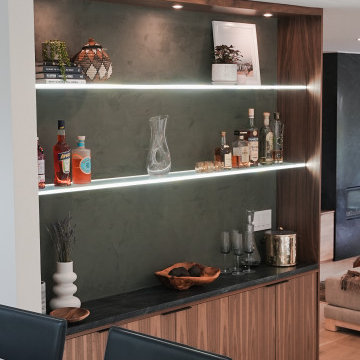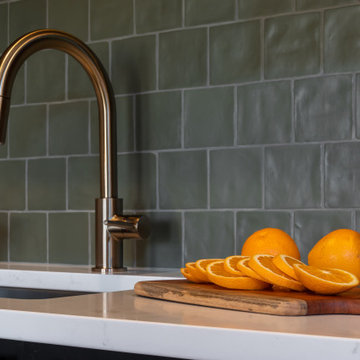29 Billeder af sort hjemmebar med grøn stænkplade
Sorteret efter:
Budget
Sorter efter:Populær i dag
1 - 20 af 29 billeder

This project is in progress with construction beginning July '22. We are expanding and relocating an existing home bar, adding millwork for the walls, and painting the walls and ceiling in a high gloss emerald green. The furnishings budget is $50,000.
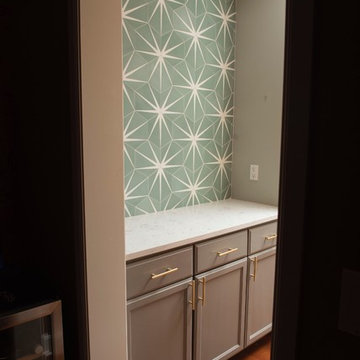
The butlers pantry area between the kitchen and dining room was transformed with a wall of cement tile, white calcutta quartz countertops, gray cabinets and matte gold hardware.
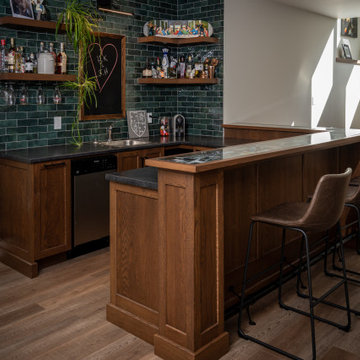
This kitchen is a shaker style kitchen finished in Benjamin Moore CC-666 BONSAI.
The kitchen features cove moldings, beveled light rails and beveled base moldings. All drawer boxes are solid birch dovetail joinery.
The main countertops are LG Viatera quartz Bella with a square edge.
The raised countertop is solid walnut butcher block.
The bar is Stained white oak cabinetry with raised shadow box bar top.
Designer is our very own Tiana Gillingham
Photography DandeneauPhoto
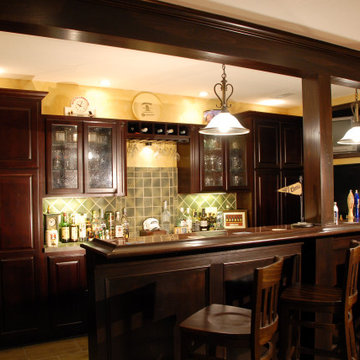
Irish pub style basement home bar.
Dark rich wood custom cabinets wood countertop bar.
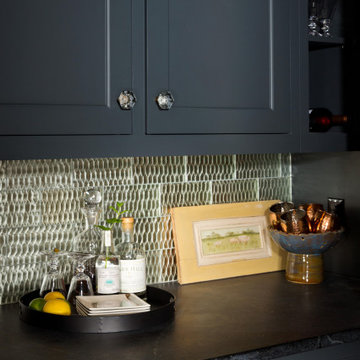
We created a social entertaining space in the lower level of this new construction home that backs up to the Oklahoma Training Track and is walking distance to the Saratoga Race Course. It is complete with a wine room, wet bar and tv space. The bar, tv enclosure and millwork are constructed of rustic barn wood as a tribute to their love of horses. The tv enclosure doors are a replication of working barn stall doors. The design is appropriate for the racing scene location. The entertaining space functions as intended with the wet bar centrally located between the wine room just off the right behind it and the cozy tv space ahead.
29 Billeder af sort hjemmebar med grøn stænkplade
1
